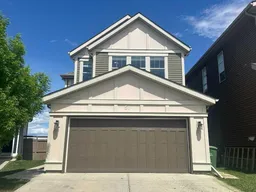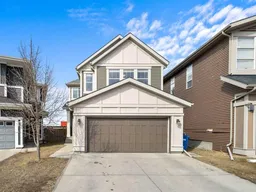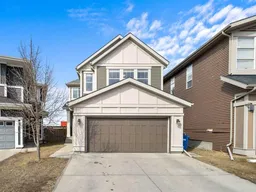From the moment you step inside, you’ll fall in love with this bright and inviting home! Featuring an open floor plan, the spacious living room seamlessly flows into the kitchen and dining area, all overlooking the schoolyard—a perfect spot to watch your kids head off to school or play at the nearby playground. Updated L-shaped kitchen with NEW cabinet doors, granite island, pantry closet, and timeless backsplash is great for those family gatherings. Brand-new stainless-steel appliances. Convenient laundry/mudroom located by the garage entrance and Tucked-away half bath for added privacy. Bonus room over the garage with high ceilings; ideal as a second living space. Spacious primary Bedroom with two closets (walk-in for her, separate for him) 5-piece ensuite with soaking tub, separate shower, and double vanity. Two generously sized kids’ bedrooms with a shared full bathroom and Large linen closet for extra storage. Builder-finished walk-up illegal suite (Jayman Built)—perfect for a nanny, in-law space, or home office Open-concept living/dining/kitchen area 1 bedroom + full bathroom with laundry hookup. New fridge & stove in the basement kitchen. This home also features a double attached garage, is just steps from shopping & walking paths, and offers an incredible location backing onto a green space. Freshly painted interior and professionally cleaned. Don’t miss out—schedule your showing before it’s gone!
Inclusions: Dishwasher,Dryer,Electric Stove,Garage Control(s),Microwave Hood Fan,Range Hood,Refrigerator,Washer
 43
43




