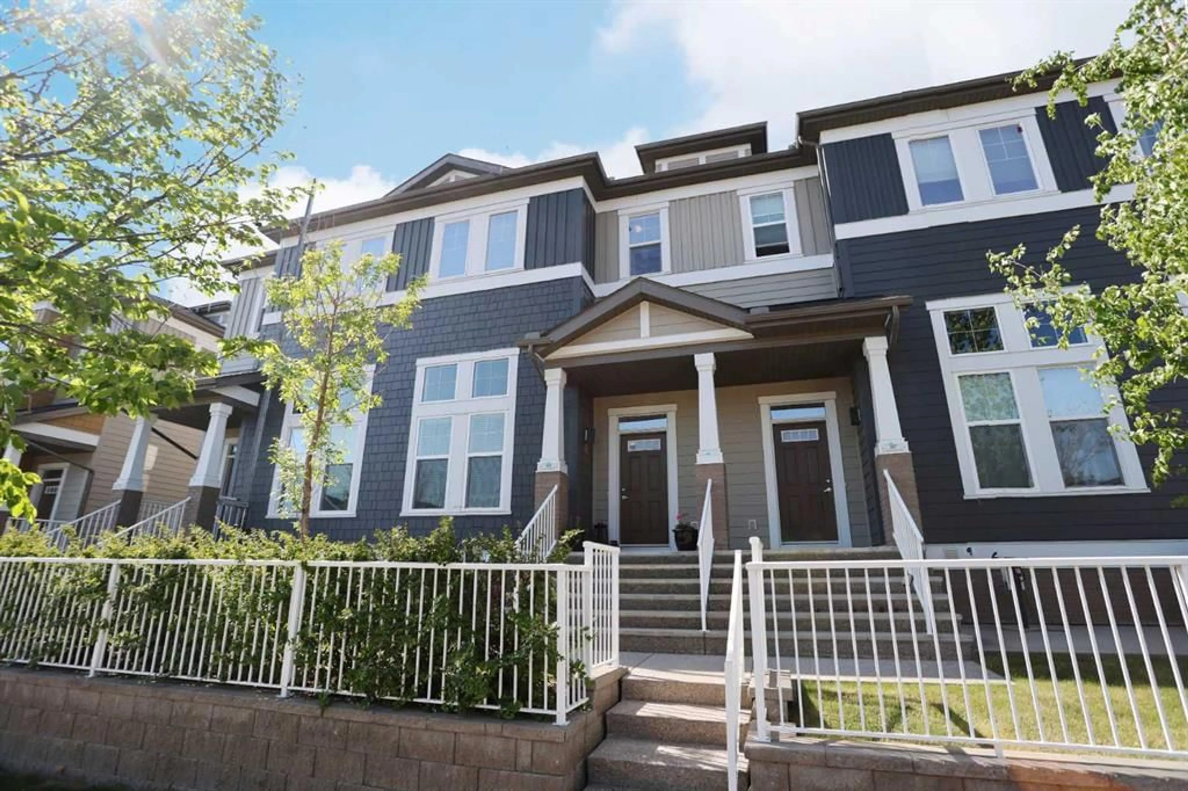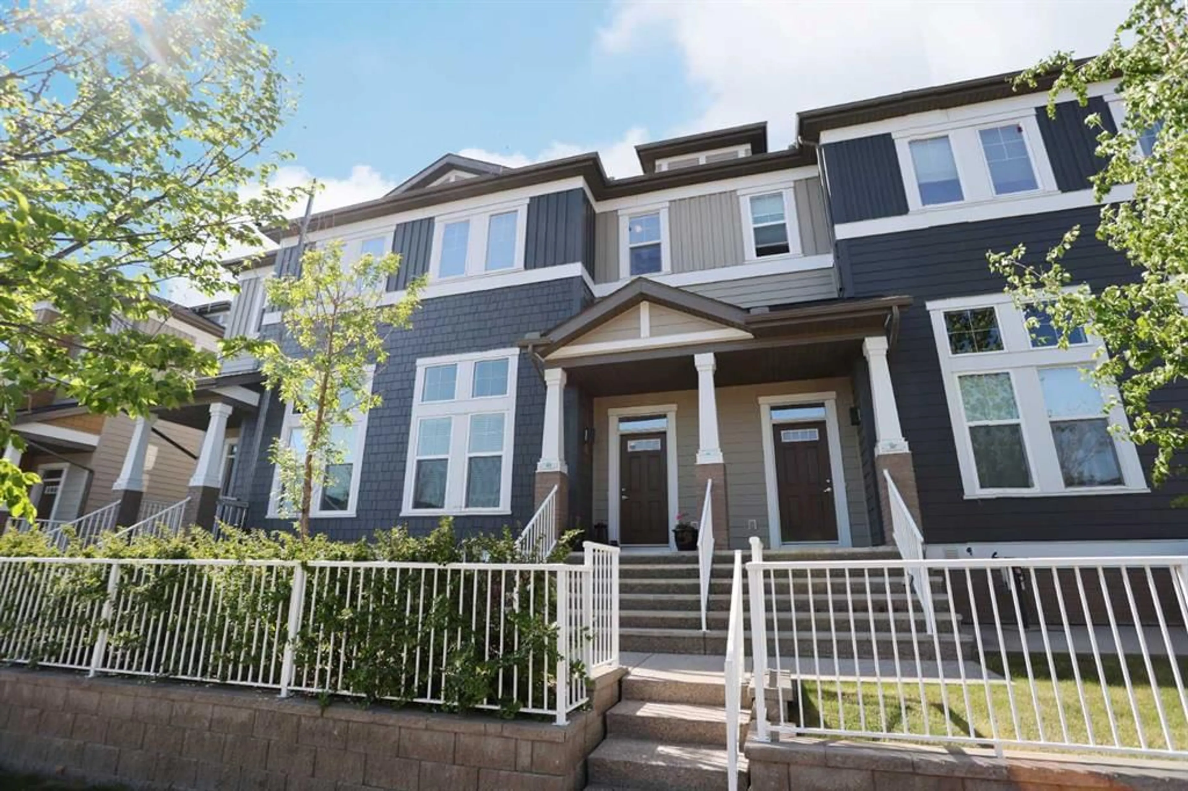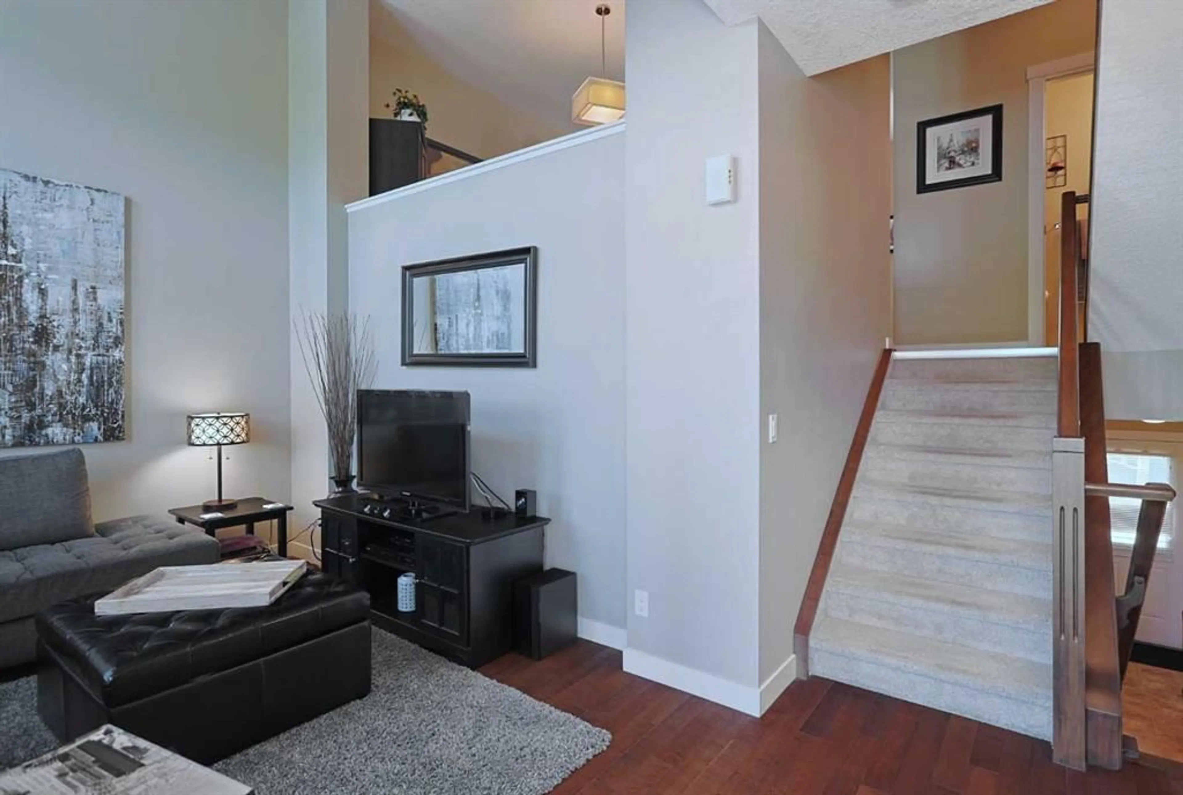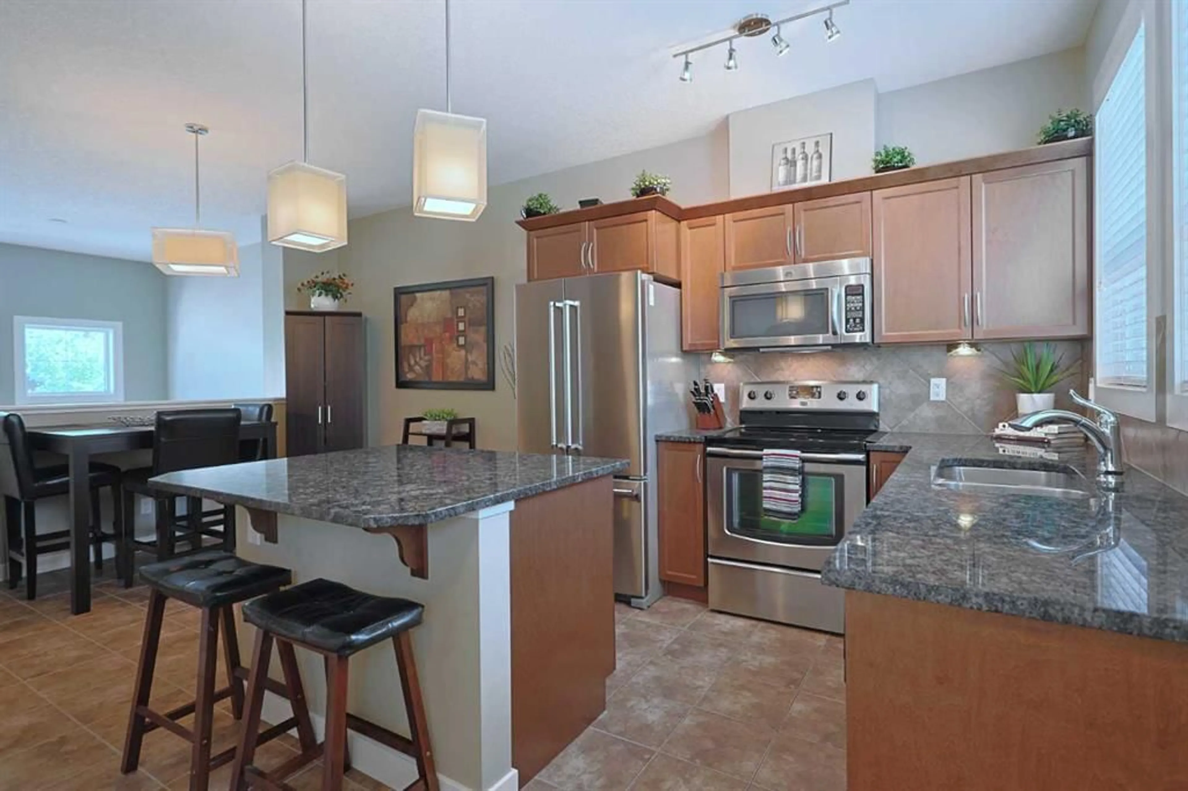505 Evanston Sq, Calgary, Alberta T3P 0G9
Contact us about this property
Highlights
Estimated valueThis is the price Wahi expects this property to sell for.
The calculation is powered by our Instant Home Value Estimate, which uses current market and property price trends to estimate your home’s value with a 90% accuracy rate.Not available
Price/Sqft$353/sqft
Monthly cost
Open Calculator
Description
Move-in ready & waiting for you is this beautifully appointed home in the popular EVANSTON SQUARE project in Evanston from Streetside Developments. Offering lock-up & leave maintenance-free living, this gorgeous split-level condo enjoys hardwood & tile floors, central air, dual master bedrooms with ensuites, an attached single garage & prime location just minutes to Evanston Towne Centre shopping. Wonderful inviting living room with soaring 14ft ceilings & hardwood floors, open concept kitchen & dining room with granite-topped desk & tile floors, mocha-stained cabinetry & granite counters, great centre island & Maytag/KitchenAid stainless steel appliances. Both of the bedrooms are a fantastic size & they each have their own full ensuites complete with tile floors & shower/tub combos; 1 bedroom has a walk-in closet & the other has a walkthrough closet. Convenient insuite laundry with stacking Samsung washer & dryer. Right off the kitchen is the sunny South-facing balcony…the perfect spot to enjoy your favourite coffee or latte & catch some rays. The unspoiled basement level would make a excellent space for a home office or gym, with a big adjoining crawlspace for storage. For your exclusive use is the attached single garage with extra parking on the driveway, Additional features include Hunter Douglas blinds, attractive Hardie Board siding, underground sprinklers, 9ft ceilings in the kitchen/dining room & the monthly condo fees cover snow shoveling & grass cutting…so throw out your shovel & lawn mower! With its easy access to bus stops, neighbourhood schools & parks, major retail centers & highways, this super condo has everything you’ve been looking for…welcome home!
Property Details
Interior
Features
Third Floor
Bedroom - Primary
19`3" x 10`3"Bedroom
13`8" x 11`7"4pc Ensuite bath
4pc Ensuite bath
Exterior
Features
Parking
Garage spaces 1
Garage type -
Other parking spaces 1
Total parking spaces 2
Property History
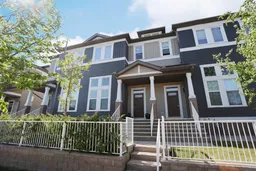 26
26
