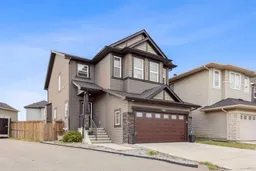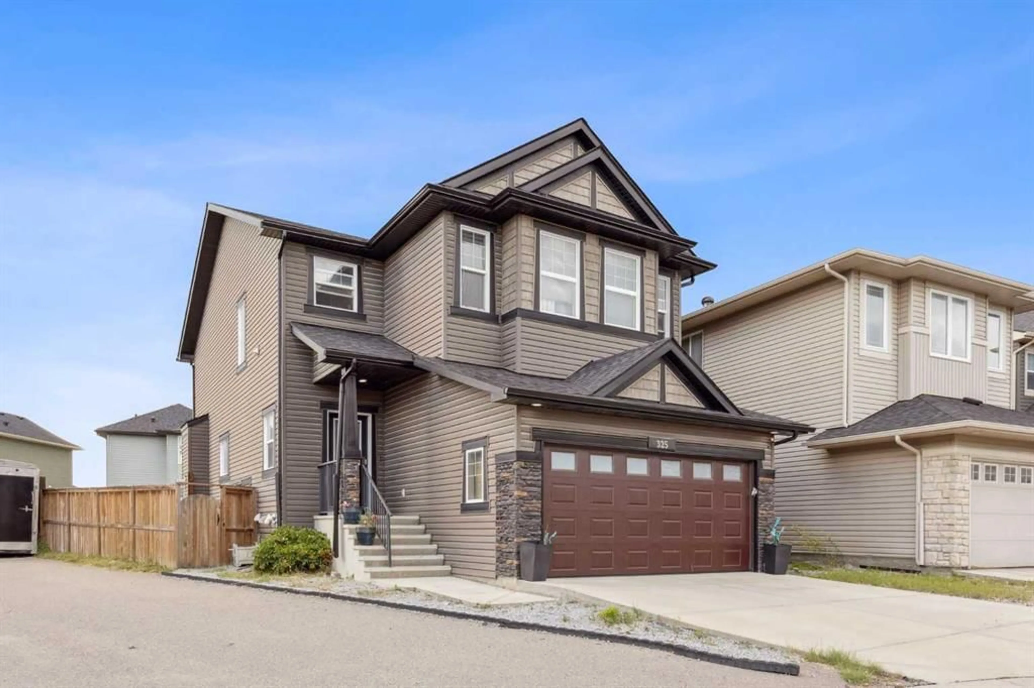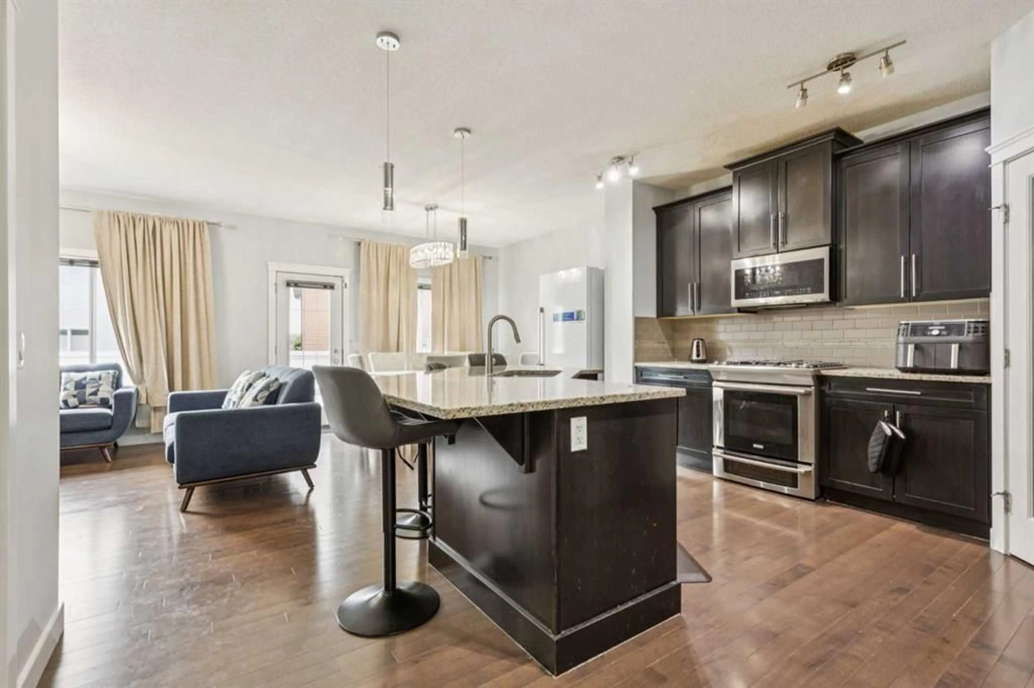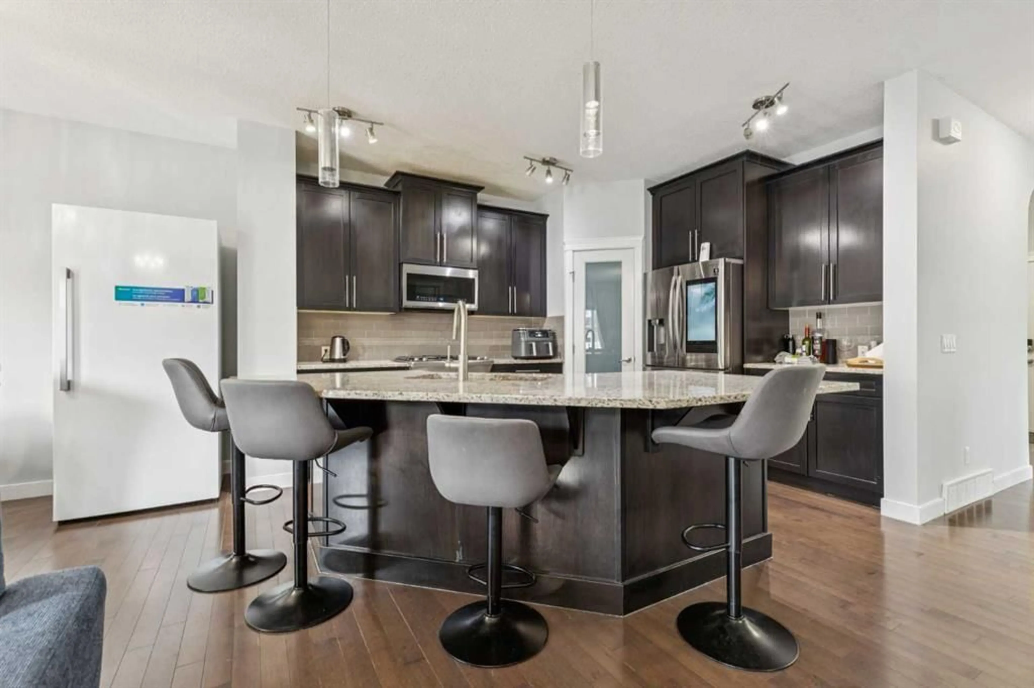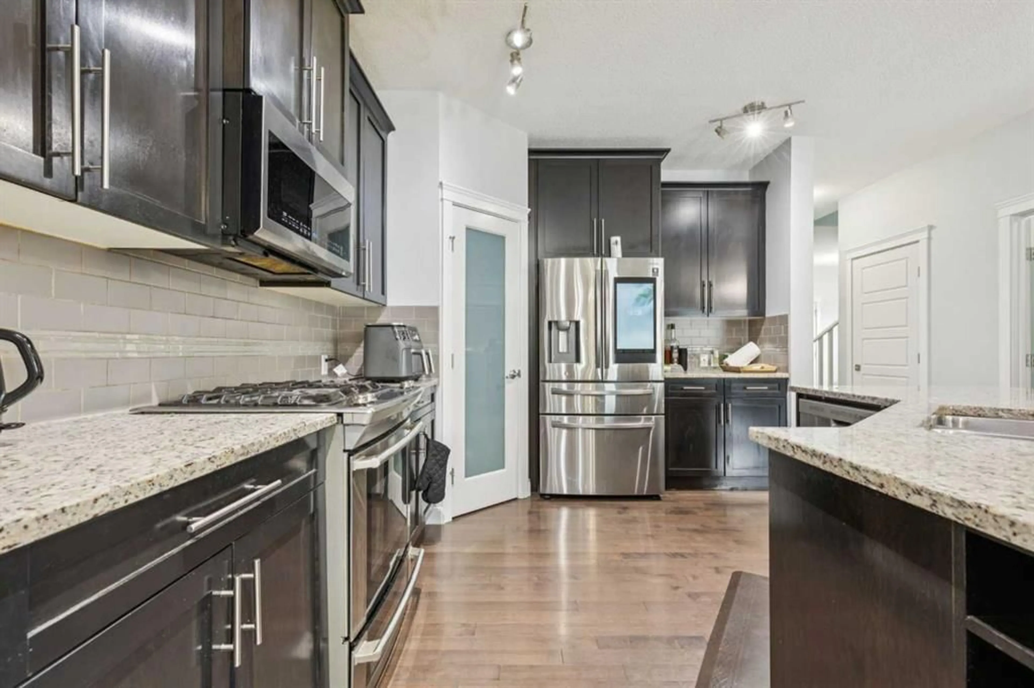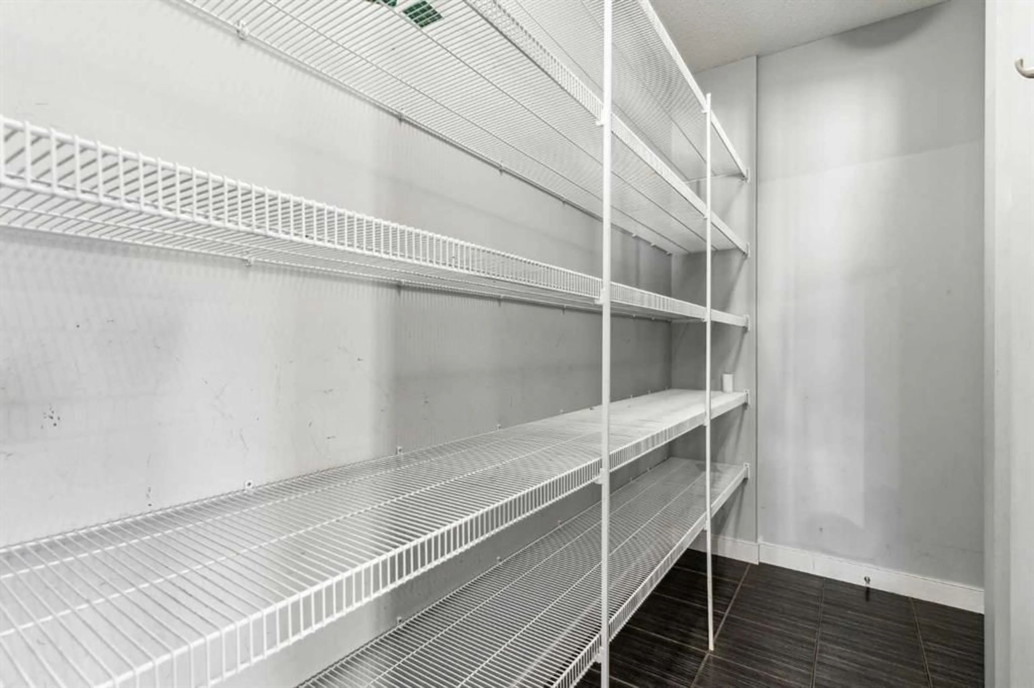325 Evanspark Gdns, Calgary, Alberta T3P 0G6
Contact us about this property
Highlights
Estimated valueThis is the price Wahi expects this property to sell for.
The calculation is powered by our Instant Home Value Estimate, which uses current market and property price trends to estimate your home’s value with a 90% accuracy rate.Not available
Price/Sqft$401/sqft
Monthly cost
Open Calculator
Description
This exquisite executive home is located on a pie-shaped corner lot in the vibrant community of Evanston. This home has been freshly painted and the roof and garage door have just been replaced. You are greeted by a spacious foyer and gleaming hardwood floors that continue throughout the main floor. The open floor plan and wall of windows overlooking the backyard allow for an abundance of natural light to fill the great room. The kitchen elegantly showcases ample rich cabinetry with granite counters and a large island. It features a gas range and a walk through pantry for extra storage. The great room is centered by a gas fireplace that will add ambience to your entertaining. A den and 2 piece bathroom complete the main floor. Upstairs there is a spacious bonus room with soaring vaulted ceilings that your family will love. The primary retreat is perfect for a king size bed and has a large walk-in closet and sumptuous ensuite bath with a deep soaker tub. There are two more good sized bedrooms plus a full bath and laundry room to complete the upper floor. The walk-up basement is fully developed into a one bedroom plus den legal suite with its own private entrance. It has its own kitchen, bath, living room and laundry. The suite could easily be used as an entertainment area with a wet bar as well. The large backyard will be your private oasis complete with a huge two-tier deck that was made for entertaining. Parking is a breeze with the double attached garage and concrete driveway. Call today!
Property Details
Interior
Features
Main Floor
Kitchen
15`2" x 14`0"Dining Room
10`5" x 9`5"Living Room
15`7" x 13`11"Den
9`5" x 8`2"Exterior
Features
Parking
Garage spaces 2
Garage type -
Other parking spaces 2
Total parking spaces 4
Property History
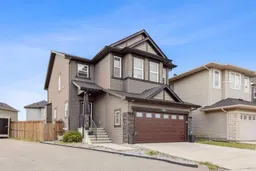 30
30