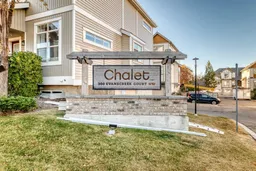Location, location, location! This corner townhouse offers exceptional privacy as it backs onto a green space and walking path. The home features a single attached garage and a spacious, open-concept layout all on one level. The large living room flows into the dining area and kitchen, which is equipped with plenty of cabinets, stainless steel appliances, and a large working island with an eating bar. A door off the kitchen leads to a generous east-facing deck. The home includes a convenient laundry room with extra storage, two large bedrooms, and a four-piece bathroom complete with a soaker tub and a cheater door from the master bedroom’s walk-through closet. The in-floor heating system adds comfort and value and is located in the storage area alongside the washer and dryer. Ideally situated close to parks, schools, public transportation, shopping, and a variety of restaurants, with easy access to Stoney Trail and Deerfoot Trail for quick travel throughout the city. This property has so much to offer including new flooring in the last month and is a must to see. Shows extremely well.
Inclusions: Dishwasher,Dryer,Electric Stove,Garage Control(s),Microwave,Refrigerator,Washer,Window Coverings
 42
42


