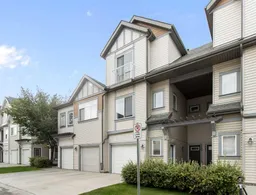Beautifully styled with modern finishes, this 3 storey townhome offers a bright and functional layout designed for comfort and connection. An insulated and drywalled single attached garage with storage connects to the entry level for everyday convenience. On the main floor, 9’ ceilings set the stage for a bright and open layout. A welcoming living room is styled with a feature wall that adds warmth and character. Patio sliders bring in natural light and open to a south facing balcony with green space views, an ideal backdrop for barbeques or quiet evenings outdoors. The adjacent dining room is anchored by designer lighting and flows easily into the stunning kitchen where 2 toned cabinetry, stainless steel appliances, a pantry and a large island provide both style and utility for casual gatherings or daily routines. A versatile flex space offers endless options for a home office, hobby room, media lounge or gym. Handily a stylish powder room completes this level. Upstairs, a spacious primary retreat includes a walk in closet and a private 4 pc ensuite, while a second large bedroom also enjoys a walk in closet and nearby access to another 4 pc bathroom. Convenient upper level laundry enhances everyday function. Comfort is assured with tankless hot water, in-floor heating and a water softener for efficiency and ease. This quiet complex is surrounded by pathways, parks and green space, with Kenneth D. Taylor School just a short walk away. Nearby Evanston Towne Centre offers shops and restaurants within minutes, while the environmental reserve and winding community pathways encourage a walkable lifestyle in this extremely connected neighbourhood. Offering style, comfort and convenience in equal measure, this home is a perfect fit for today’s modern lifestyle!
Inclusions: Dishwasher,Dryer,Electric Stove,Microwave Hood Fan,Refrigerator,Tankless Water Heater,Washer,Water Softener,Window Coverings
 31
31


