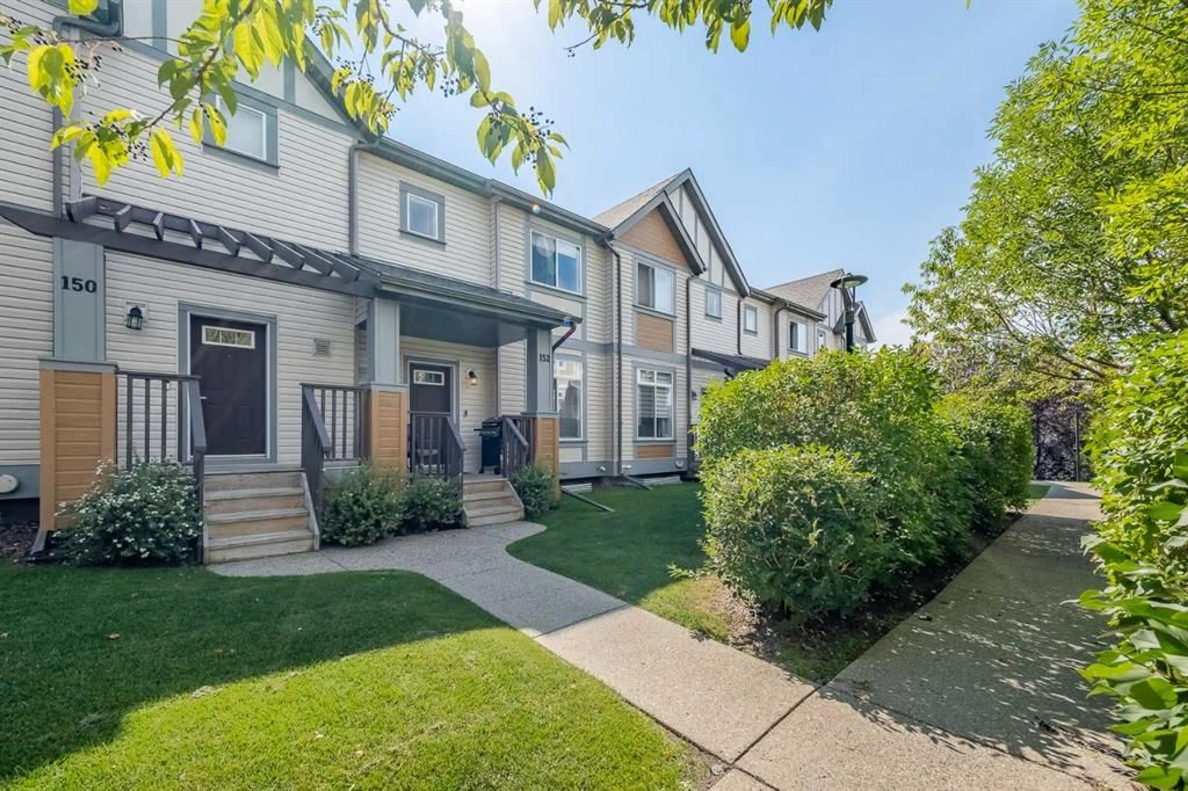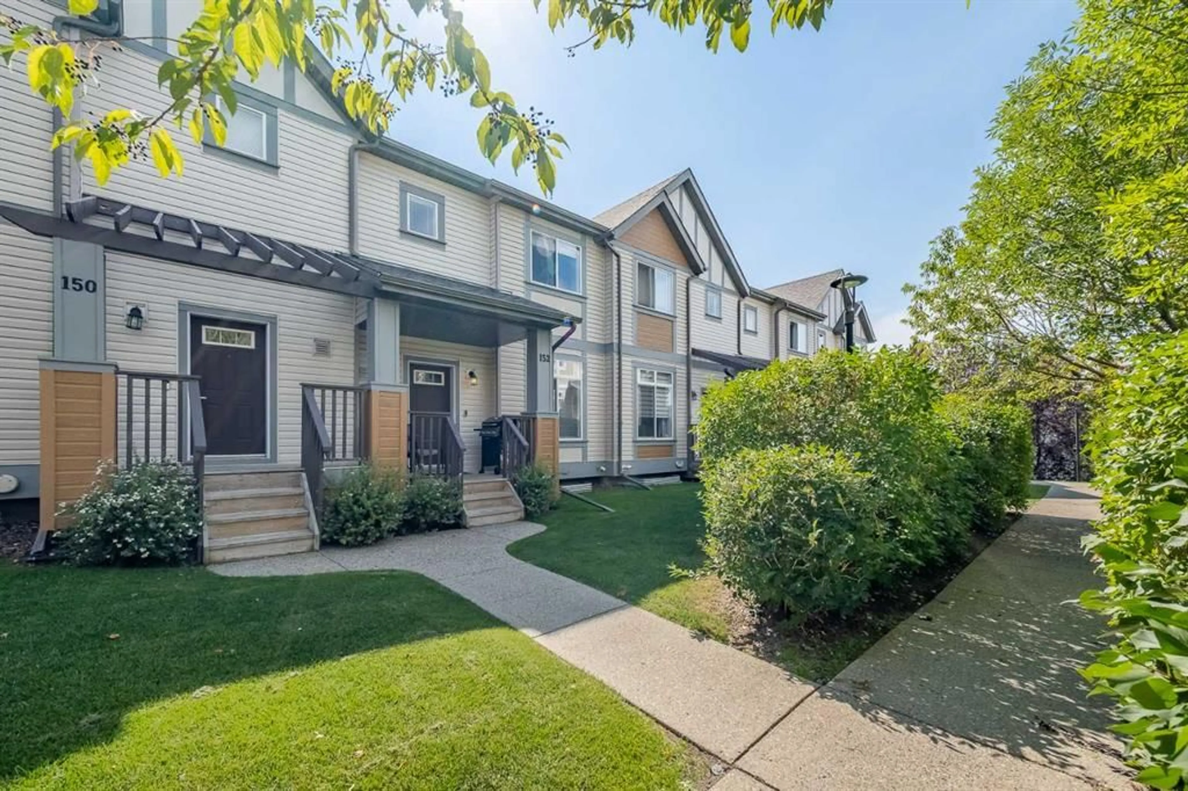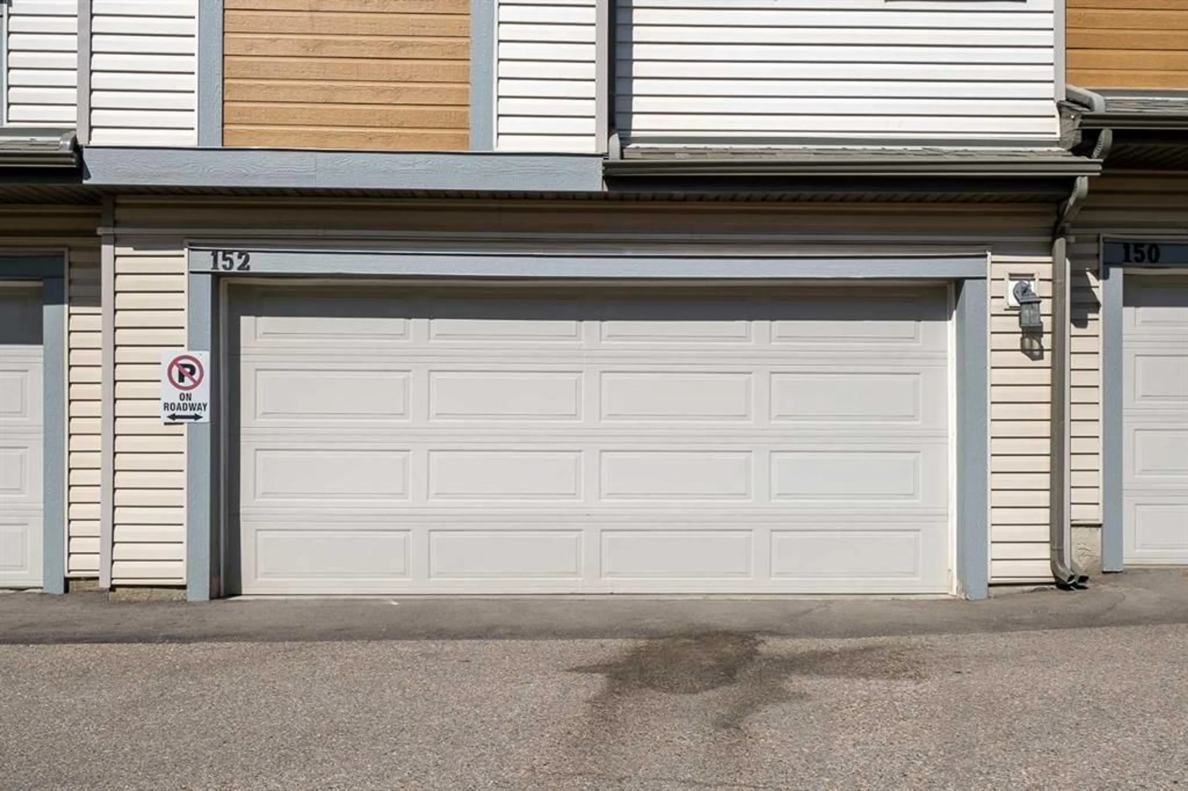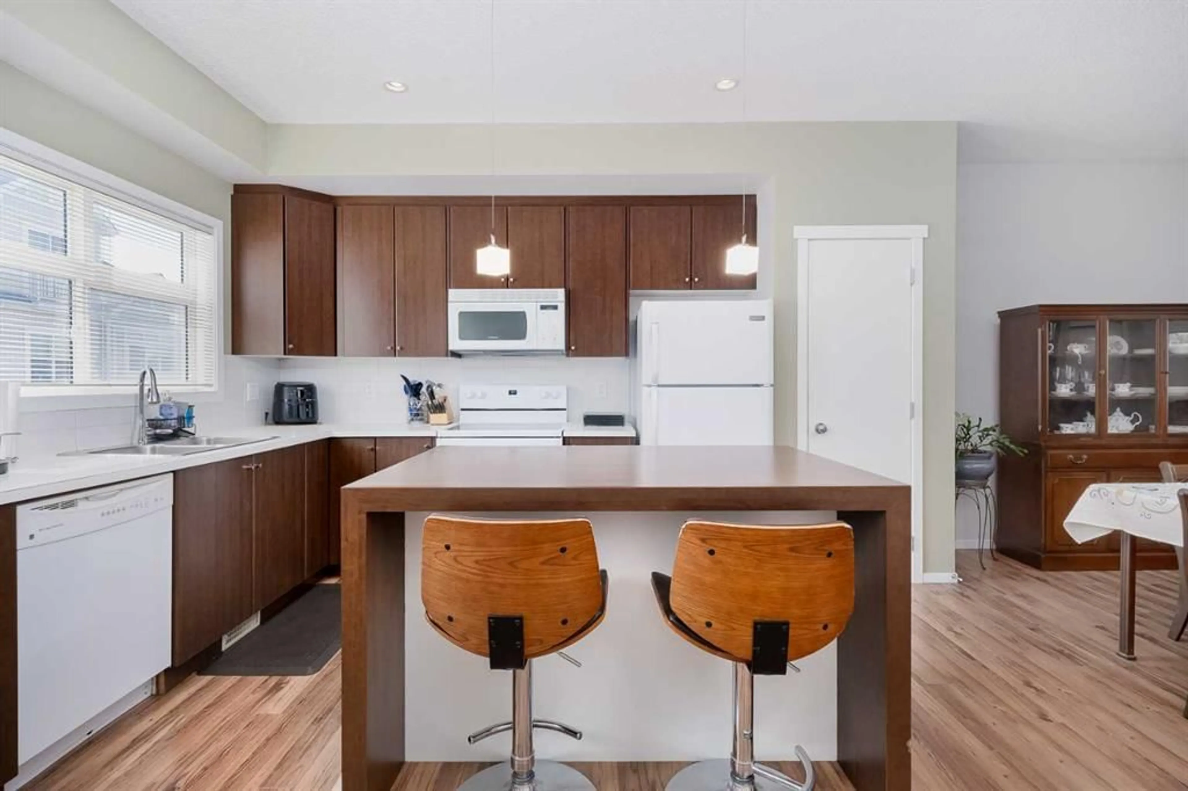300 Evanscreek Crt #152, Calgary, Alberta T3P 0B7
Contact us about this property
Highlights
Estimated valueThis is the price Wahi expects this property to sell for.
The calculation is powered by our Instant Home Value Estimate, which uses current market and property price trends to estimate your home’s value with a 90% accuracy rate.Not available
Price/Sqft$296/sqft
Monthly cost
Open Calculator
Description
DOUBLE CAR GARAGE! Well-maintained complex, low condo fees, and PET-FRIENDLY!! Welcome to this well-maintained 3-bedroom townhouse located in the heart of Evanston with easy access to Stoney Trail. The main floor features a spacious, sun-filled living area, a generous dining space, and a large, open kitchen with plenty of cabinetry, a central island, and room to entertain. Upstairs, you’ll find 3 comfortable bedrooms, including the primary bedroom, big enough for king bed furniture and complete with a WALK-IN closet + access to the large 5pc bathroom. BRAND NEW stacked washer & dryer. A spacious attached double car garage provides secure parking, storage or a place to work. Evanston is known for its parks, pathways, schools, and easy access to shopping, dining, and major roadways. Whether you’re upsizing, downsizing, or investing, this townhouse is an excellent choice. Don’t miss your chance to own this move-in ready home in one of Calgary’s most desirable NW communities and one of the best managed complexes. Recent upgrades include: New paint (2025), Washing Machine and Dryer (2025), New stove (2023), new furnace blower motor (2022), and new hot water tank (2021).
Property Details
Interior
Features
Basement Floor
Office
15`5" x 12`5"Furnace/Utility Room
7`2" x 4`8"Exterior
Features
Parking
Garage spaces 2
Garage type -
Other parking spaces 0
Total parking spaces 2
Property History
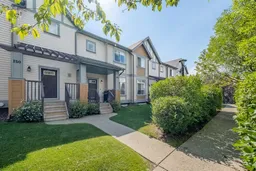 48
48
