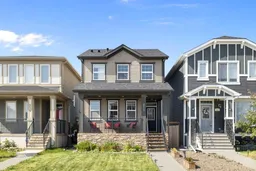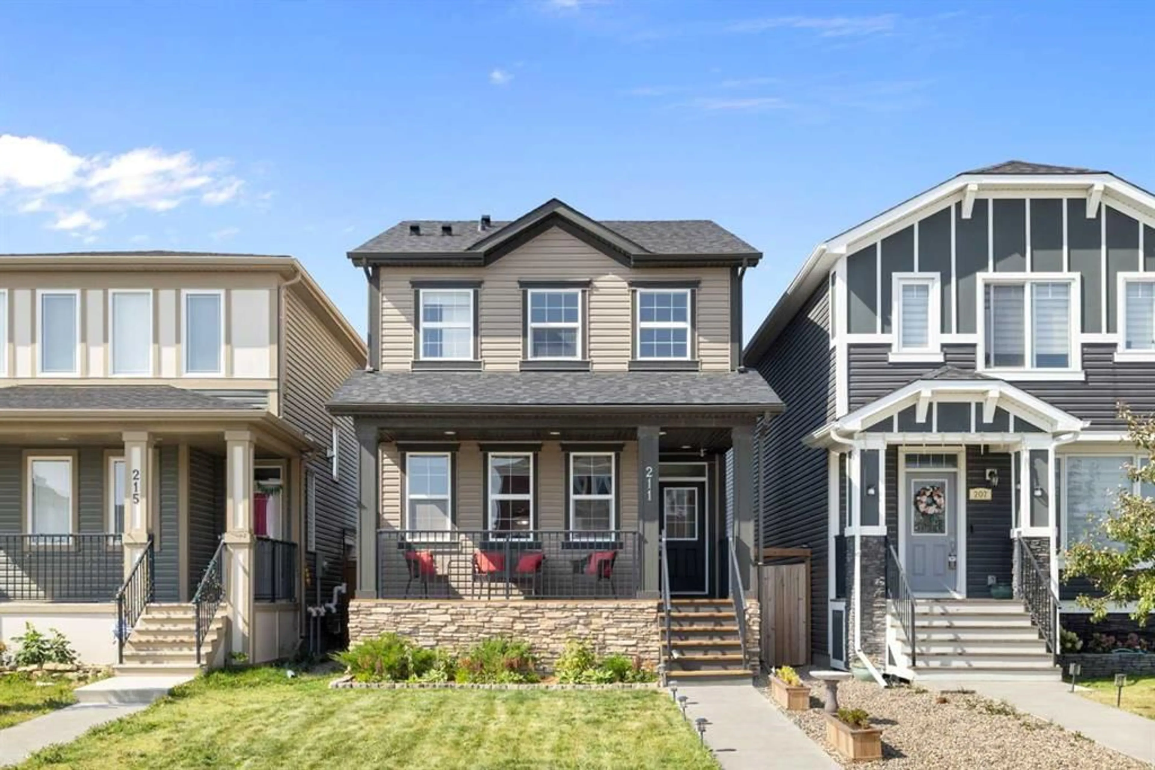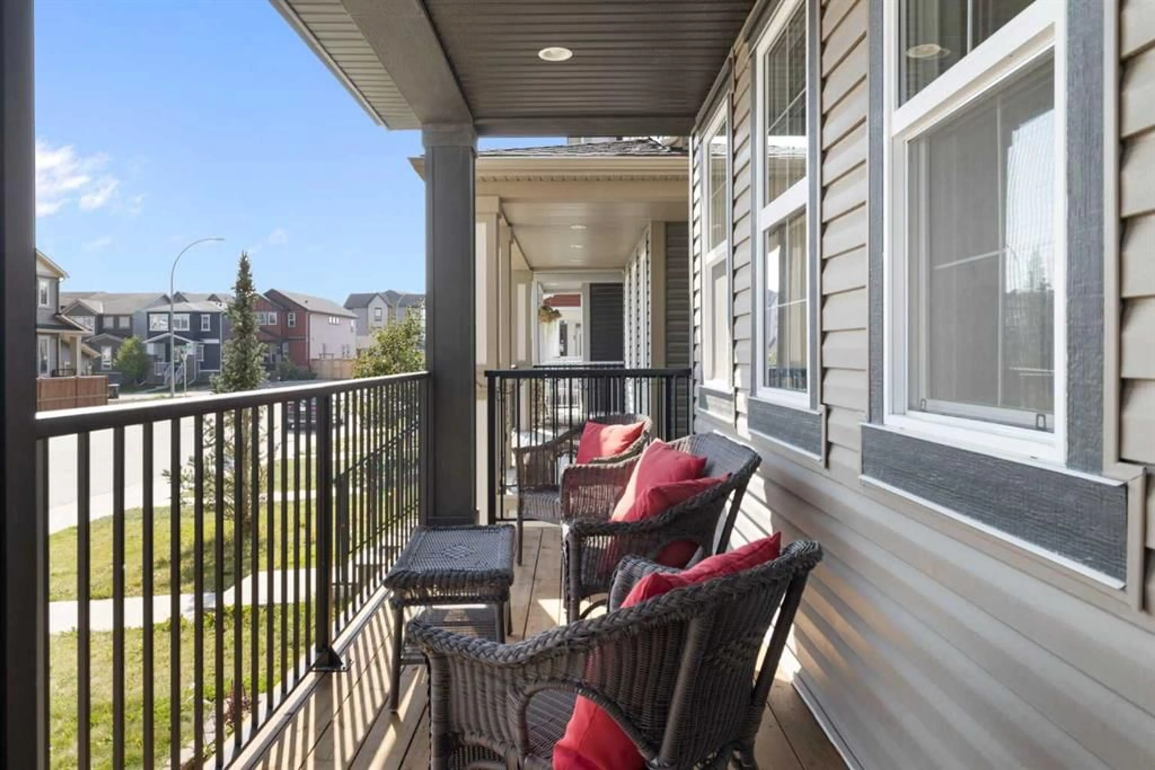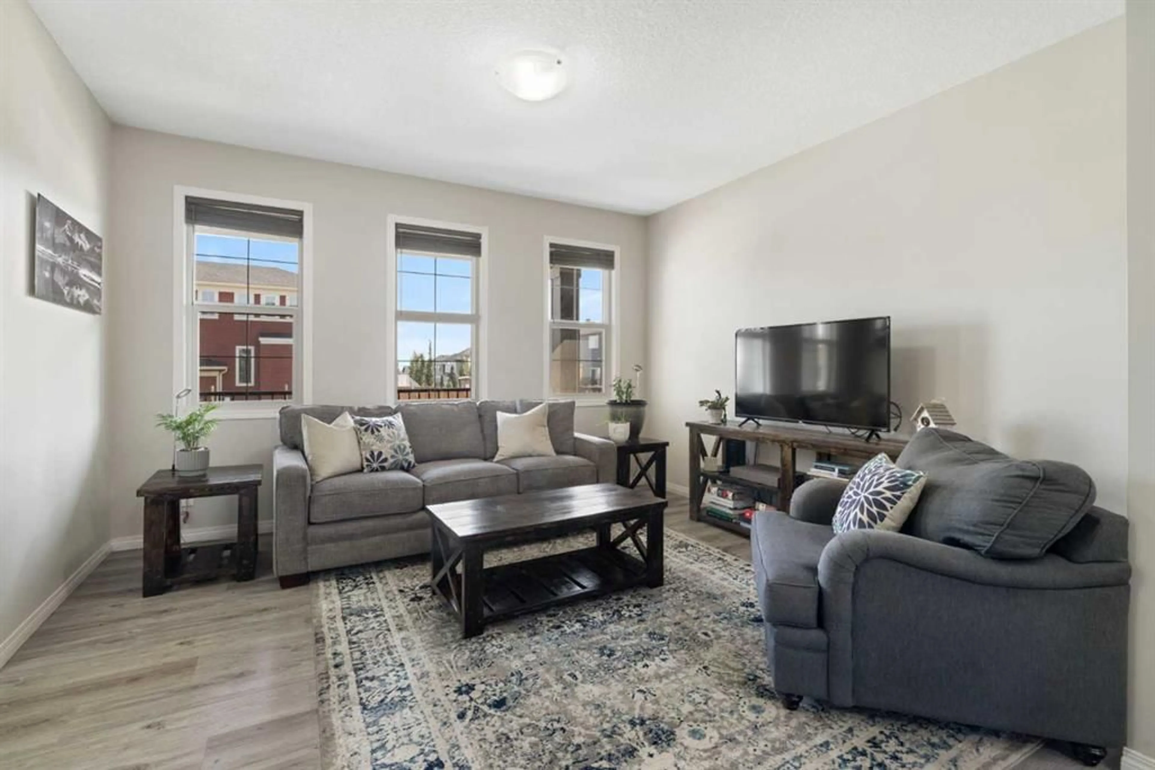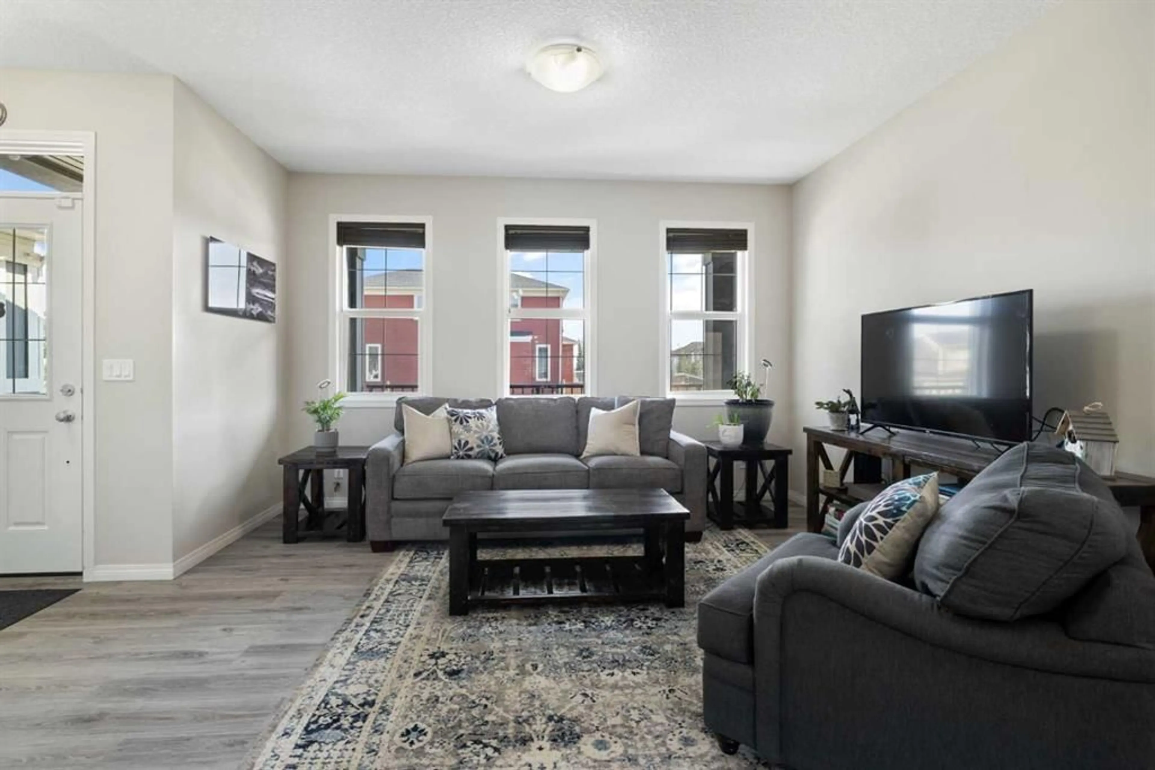211 Evanscrest Way, Calgary, Alberta T3P 0S2
Contact us about this property
Highlights
Estimated valueThis is the price Wahi expects this property to sell for.
The calculation is powered by our Instant Home Value Estimate, which uses current market and property price trends to estimate your home’s value with a 90% accuracy rate.Not available
Price/Sqft$388/sqft
Monthly cost
Open Calculator
Description
Welcome to this like-new, impeccably maintained 3-bedroom home in the sought-after family-friendly community of Evanston NW, built by Trico Homes. From the moment you arrive, the home’s attractive curb appeal and welcoming front porch showcase the pride of ownership found throughout. The thoughtfully designed open-concept main floor features 9-ft ceilings and a bright, airy layout that is both practical and inviting—ideal for growing families and everyday living. The east-facing living room fills with natural light, creating a warm and comfortable space for relaxing, entertaining, or family time. The gourmet kitchen is perfectly positioned for connection and functionality, featuring a large quartz island, upgraded gas stove, and stainless steel double-door refrigerator. The adjacent dining area easily accommodates family meals and gatherings, while the mudroom-style rear entry keeps daily life organized. Step outside to the rear deck—perfect for BBQs and outdoor enjoyment. A double detached garage adds convenience and storage year-round. Upstairs, the ideal family floorplan continues with a spacious primary retreat complete with a walk-in closet and private ensuite. Two additional generously sized bedrooms, a full 4-piece bathroom, and upper-level laundry with side-by-side washer and dryer provide comfort and efficiency for busy households. The unfinished basement offers excellent future potential—ready for a recreation room, home gym, or illegal suite potential tailored to your family’s needs. Located in Evanston, one of NW Calgary’s most popular communities, this home is surrounded by parks, playgrounds, schools, and walking paths, with easy access to shopping, services, and major roadways—making it an exceptional choice for families seeking a move-in-ready home in a welcoming neighborhood.
Upcoming Open House
Property Details
Interior
Features
Main Floor
2pc Bathroom
5`3" x 4`11"Dining Room
12`8" x 9`9"Kitchen
13`3" x 14`11"Living Room
13`10" x 13`3"Exterior
Features
Parking
Garage spaces 2
Garage type -
Other parking spaces 2
Total parking spaces 4
Property History
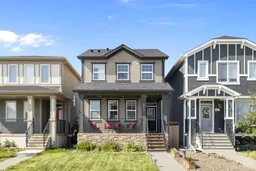 34
34