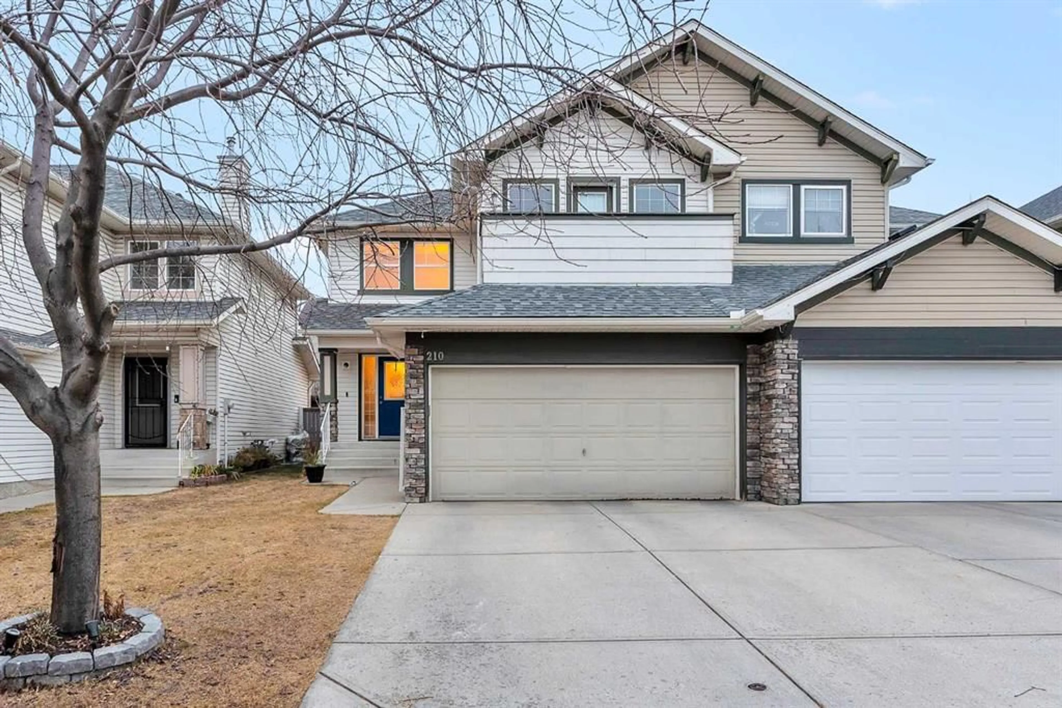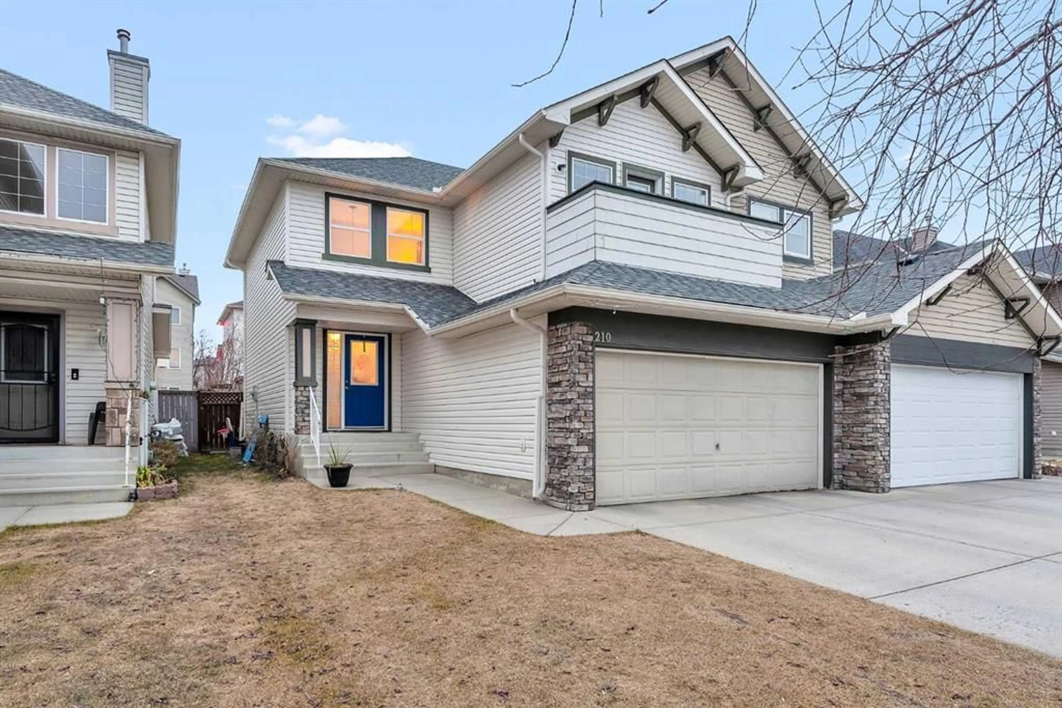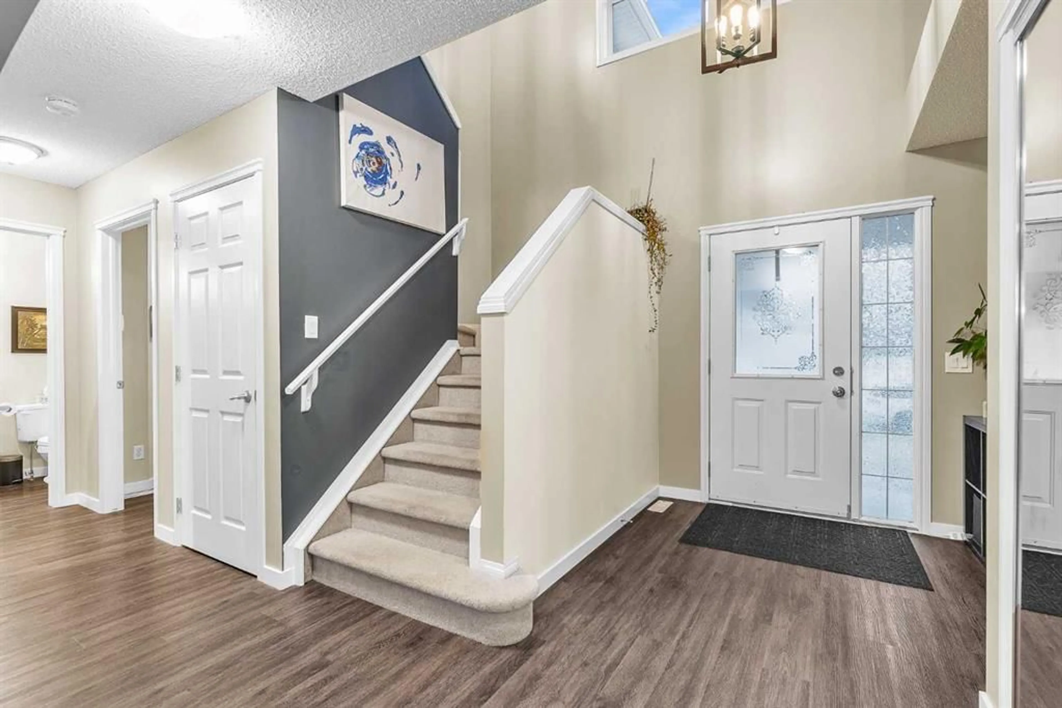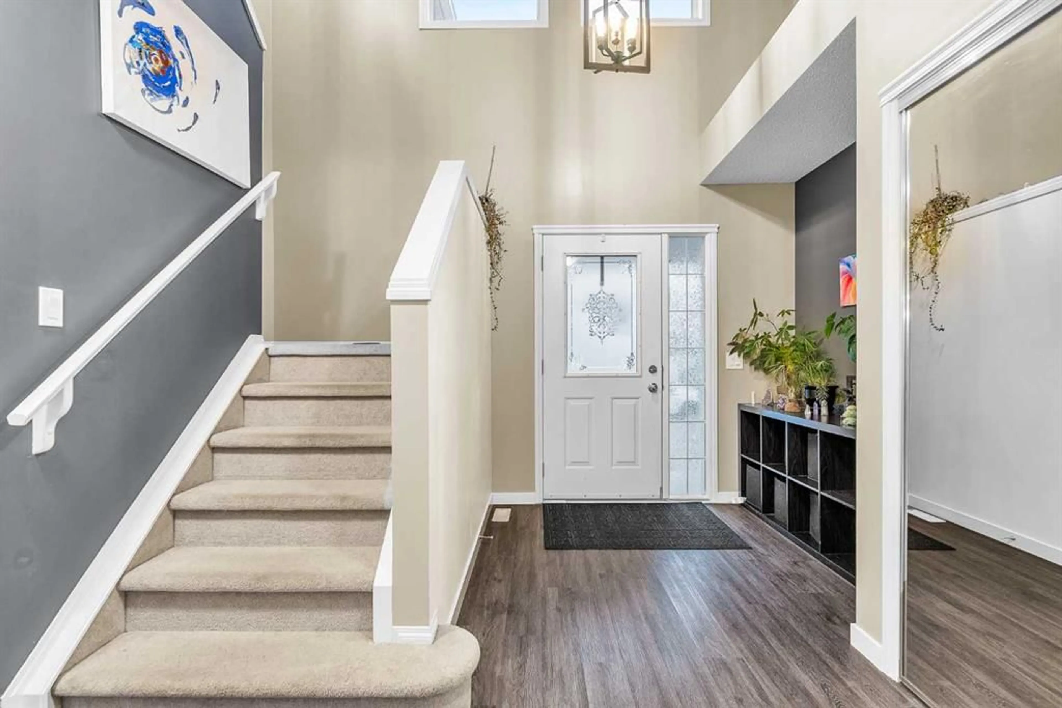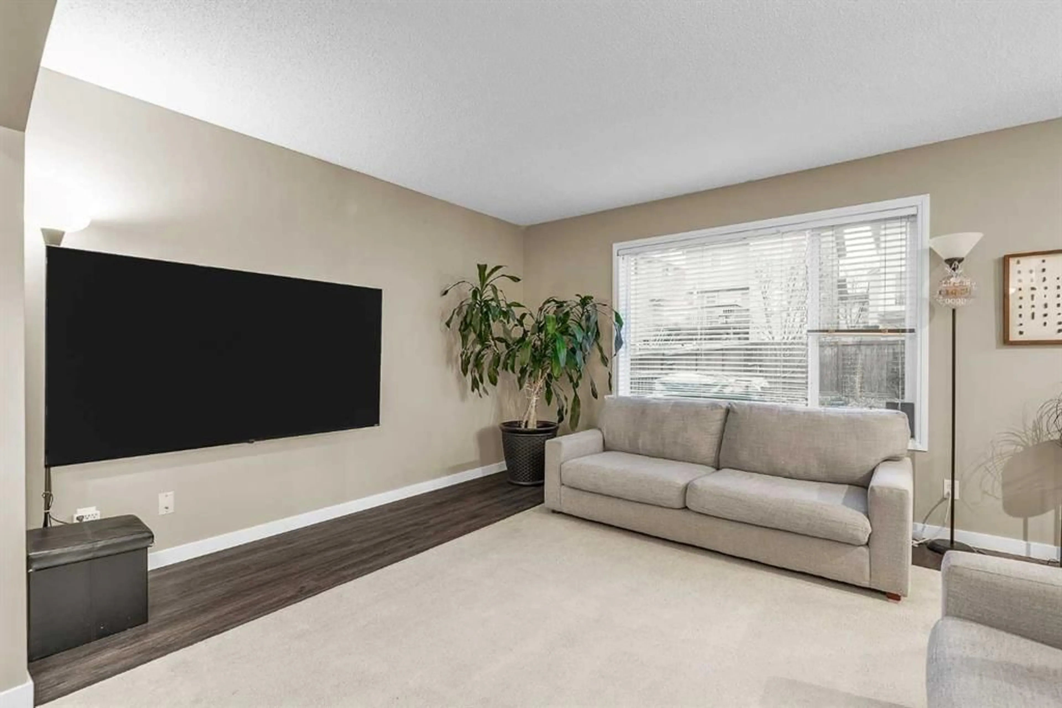210 Evansmeade Pt, Calgary, Alberta T3P 1B8
Contact us about this property
Highlights
Estimated valueThis is the price Wahi expects this property to sell for.
The calculation is powered by our Instant Home Value Estimate, which uses current market and property price trends to estimate your home’s value with a 90% accuracy rate.Not available
Price/Sqft$391/sqft
Monthly cost
Open Calculator
Description
Welcome to Your Family’s Dream Home in Evanston Tucked away in a peaceful cul-de-sac, this immaculate duplex offers over 2,100 sqft of beautifully developed living space—perfect for growing families. Step inside to a vaulted entryway that creates an airy, grand welcome. Natural light pours in, setting the tone for the bright and inviting main floor, where spacious living and dining areas flow seamlessly into the backyard—ideal for entertaining or letting the kids play freely. The kitchen features quartz countertops, a stylish new backsplash, all new appliances and hood fan (with the dishwasher being original), and upgraded lighting that adds a modern touch. A convenient guest bathroom with an upgraded vanity and easy access to the backyard complete the main level. Upstairs, the sun-filled primary suite offers a walk-in closet, en suite, and a private balcony—the only duplex on the street with this feature. Two additional generously sized bedrooms provide plenty of space for family or guests. The basement boasts a large rec room with durable LVP flooring, perfect for playtime, movie nights, or a home gym. Recent upgrades include a new roof and siding in 2025, and a washer and dryer upgraded in 2023. Located in one of Calgary’s most desirable family communities, Evanston is known for its excellent schools, abundant green spaces, nearby shopping, and quick access to major roads. This home is within walking distance to local schools, parks, scenic walking paths, and expansive green spaces—ideal for families who value convenience and outdoor living. Don’t miss out—schedule your showing today and see why this home stands out from the rest!
Property Details
Interior
Features
Main Floor
Living Room
13`8" x 11`10"Entrance
11`5" x 7`7"Laundry
7`1" x 5`10"2pc Bathroom
4`11" x 4`3"Exterior
Features
Parking
Garage spaces 2
Garage type -
Other parking spaces 2
Total parking spaces 4
Property History
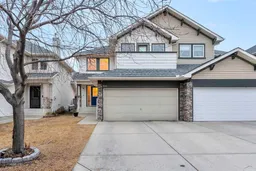 38
38
