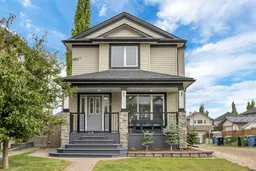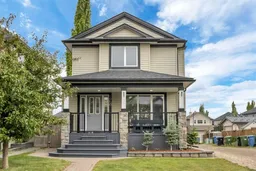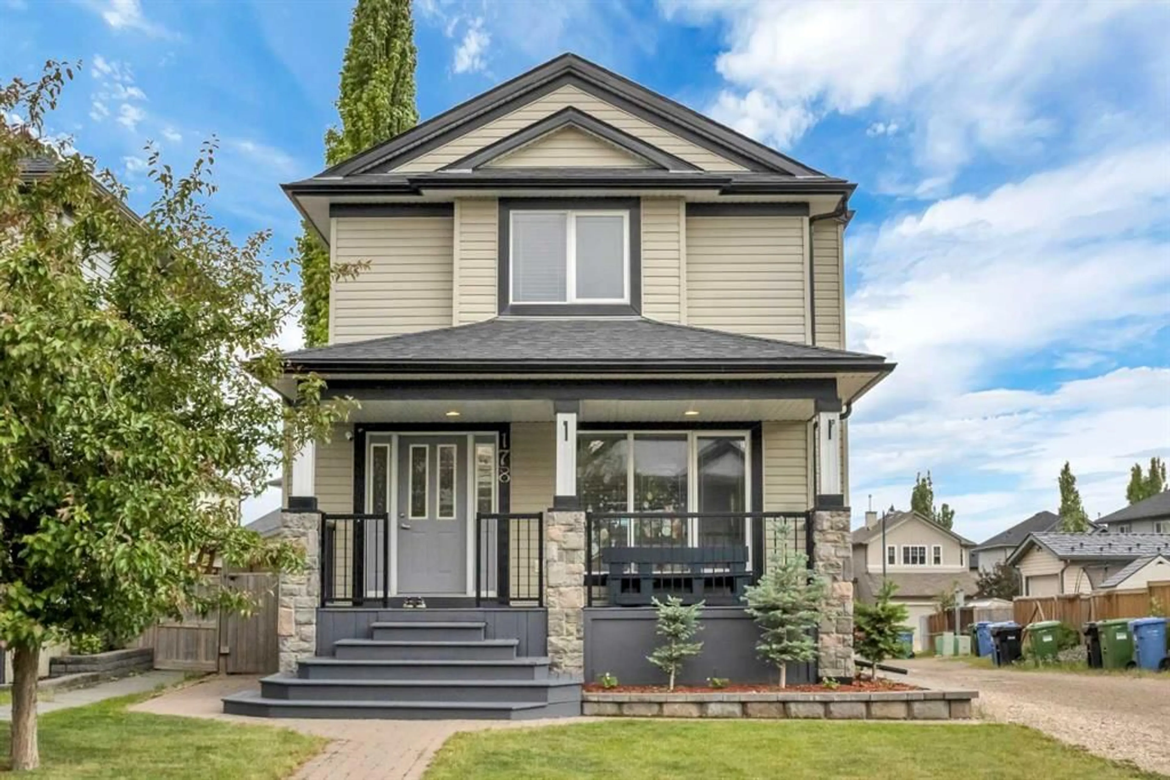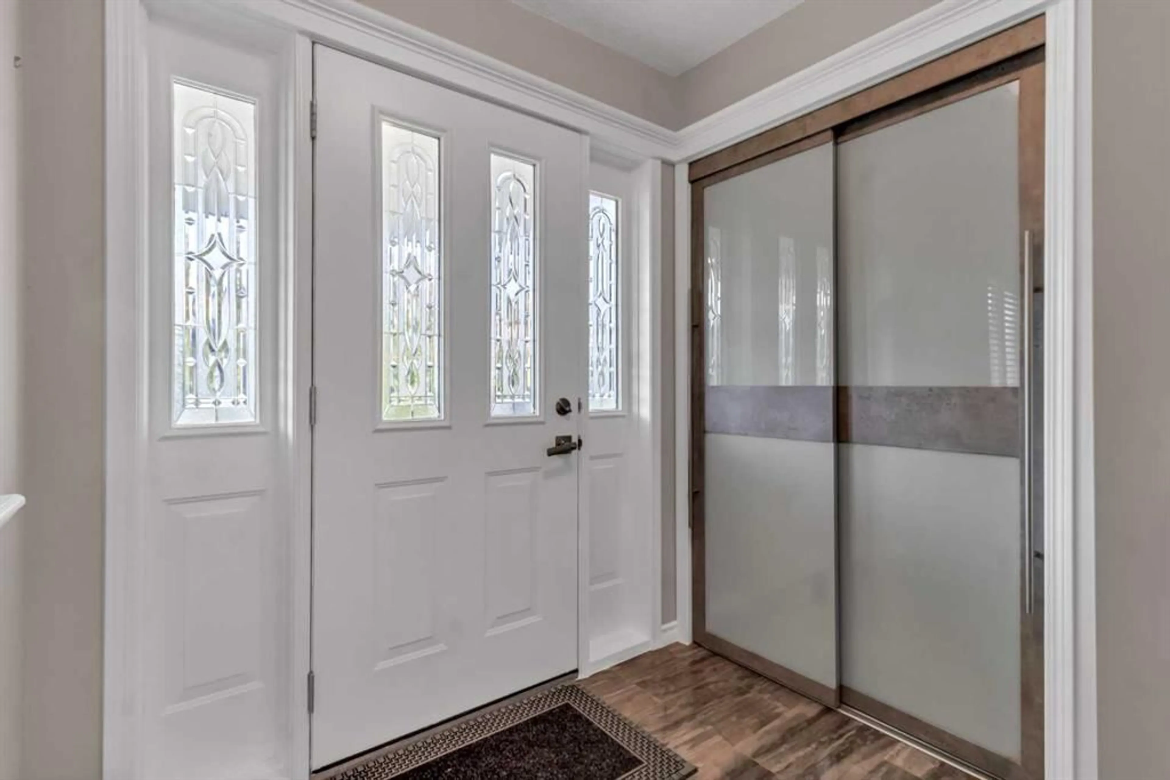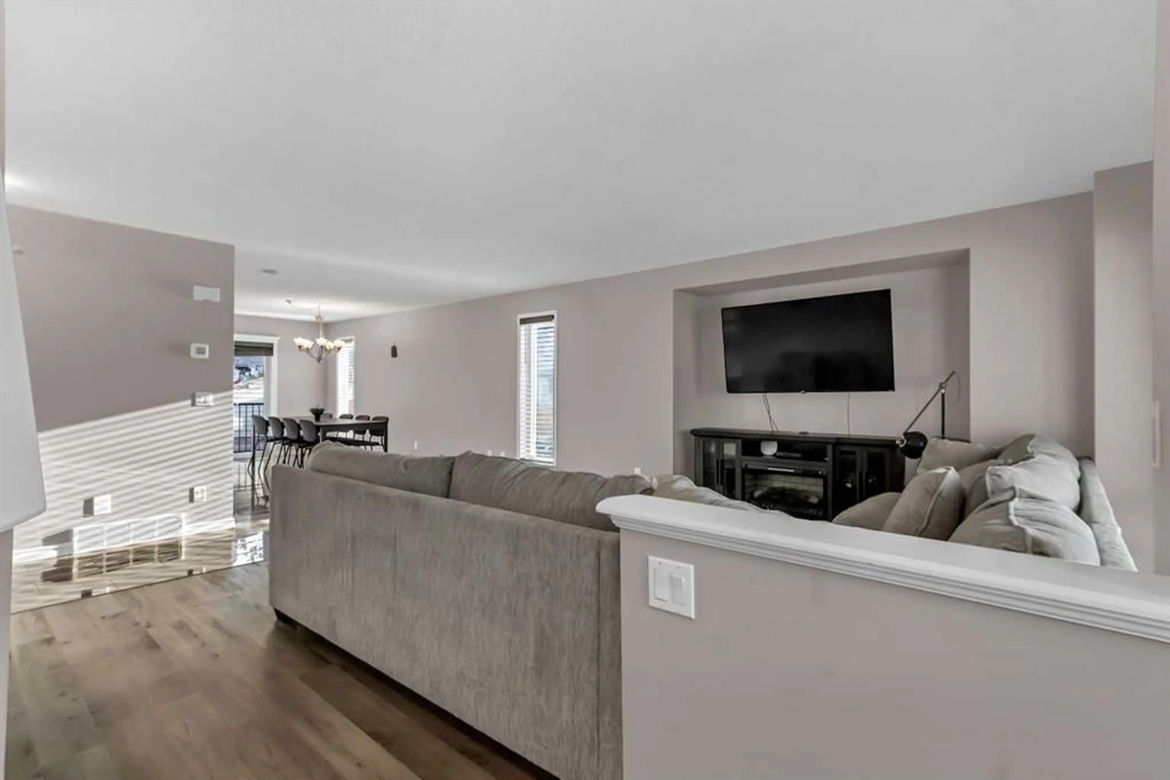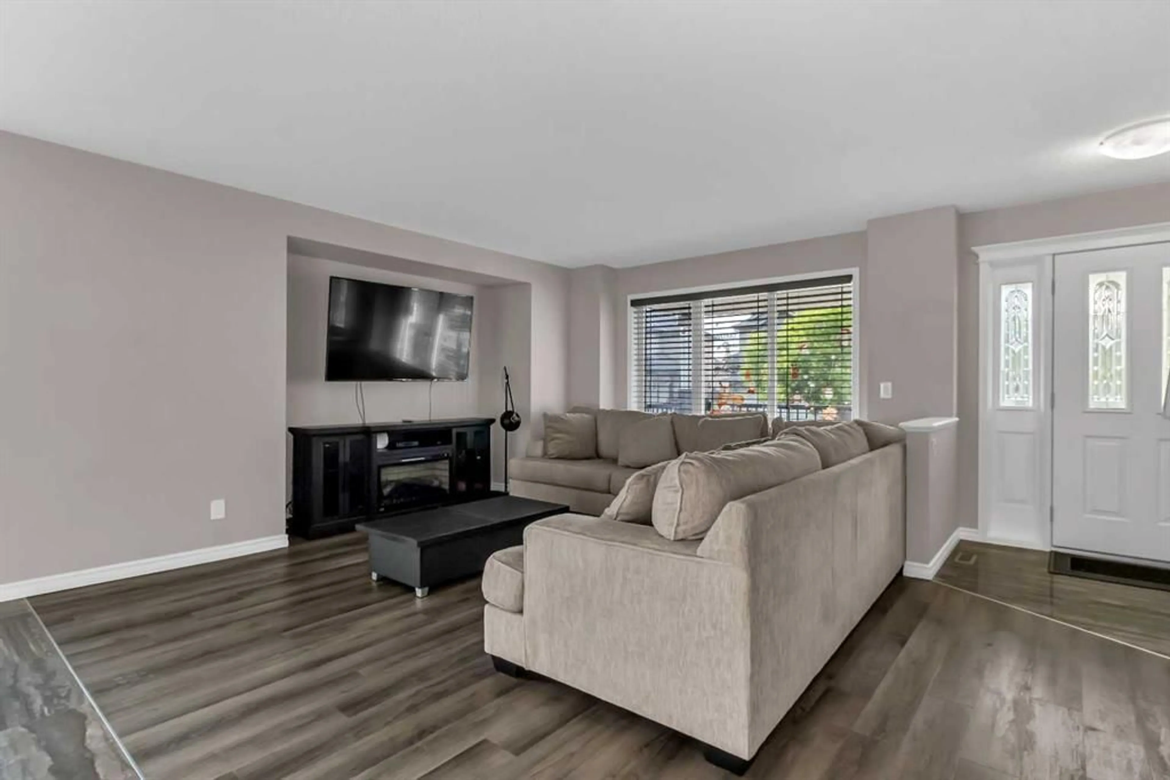178 Evansmeade Common, Calgary, Alberta T3P 1E8
Contact us about this property
Highlights
Estimated valueThis is the price Wahi expects this property to sell for.
The calculation is powered by our Instant Home Value Estimate, which uses current market and property price trends to estimate your home’s value with a 90% accuracy rate.Not available
Price/Sqft$408/sqft
Monthly cost
Open Calculator
Description
Welcome to 178 Evansmeade Common NW — a beautifully maintained and fully developed two-storey home nestled on a quiet street in the sought-after community of Evanston. This charming 4-bedroom, 3.5-bathroom residence offers over 2,000 sq ft of comfortable living space, perfect for families and those who love to entertain. Step inside to discover an inviting open-concept main floor featuring a spacious living room with a cozy gas fireplace, a functional kitchen with quartz counter top, stainless steel appliances, and a bright dining area that opens onto the large rear deck. Enjoy summer evenings in the landscaped backyard with plenty of room to play or relax. Upstairs, you’ll find three generous bedrooms including a large primary suite with a walk-in closet and an ensuite. The fully finished basement offers a good sized bedroom with 4pc ensuite, separate kitchen, living and dining area, perfect for another family. This house has numerous updates throughout including Central air conditioning, Central vacuum system, 50 gallon Hot water tank, a landscaped backyard with irrigation system, a newer deck, and oversize heated double Garage. Located close to schools, parks, shopping, and quick access to major routes, this home blends convenience and community perfectly. Don’t miss this opportunity to own a fantastic family home in a thriving NW neighborhood — book your private showing today!
Property Details
Interior
Features
Basement Floor
Bedroom
9`8" x 14`5"4pc Ensuite bath
7`10" x 6`0"Exterior
Features
Parking
Garage spaces 2
Garage type -
Other parking spaces 0
Total parking spaces 2
Property History
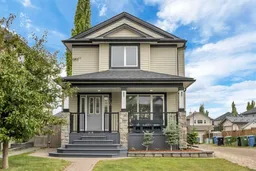 39
39