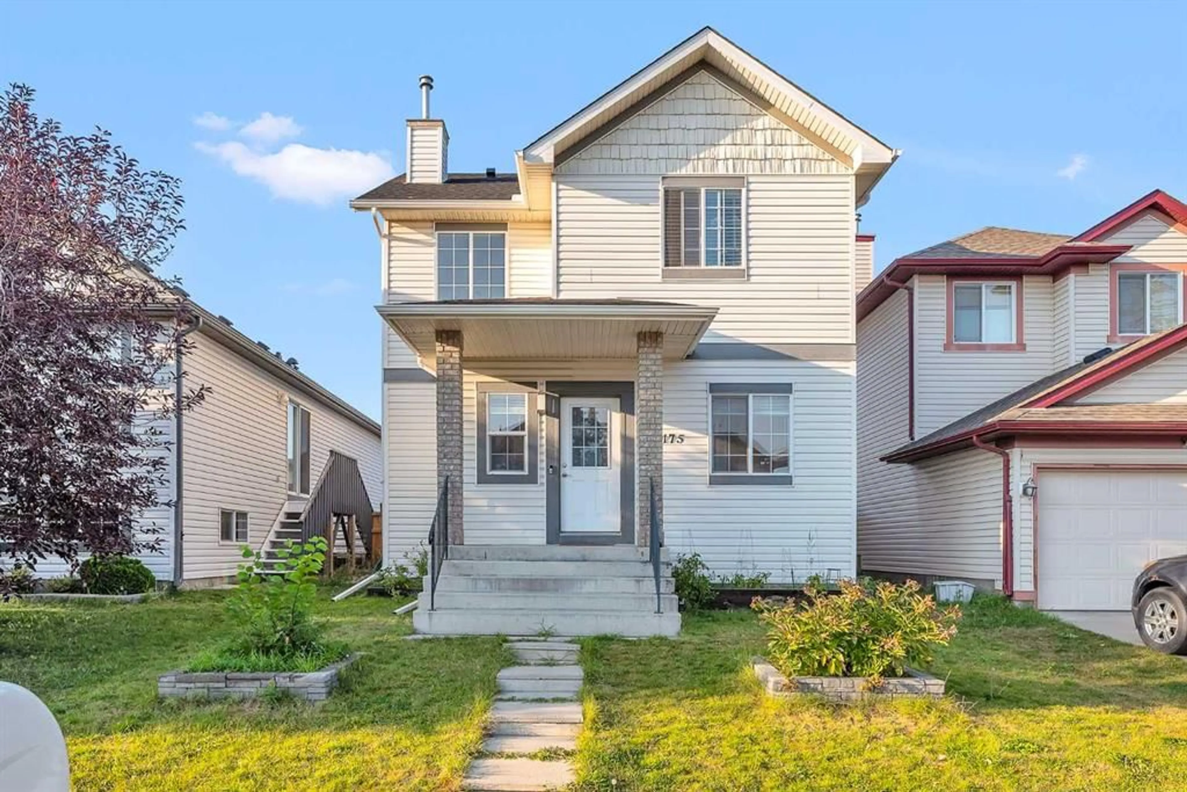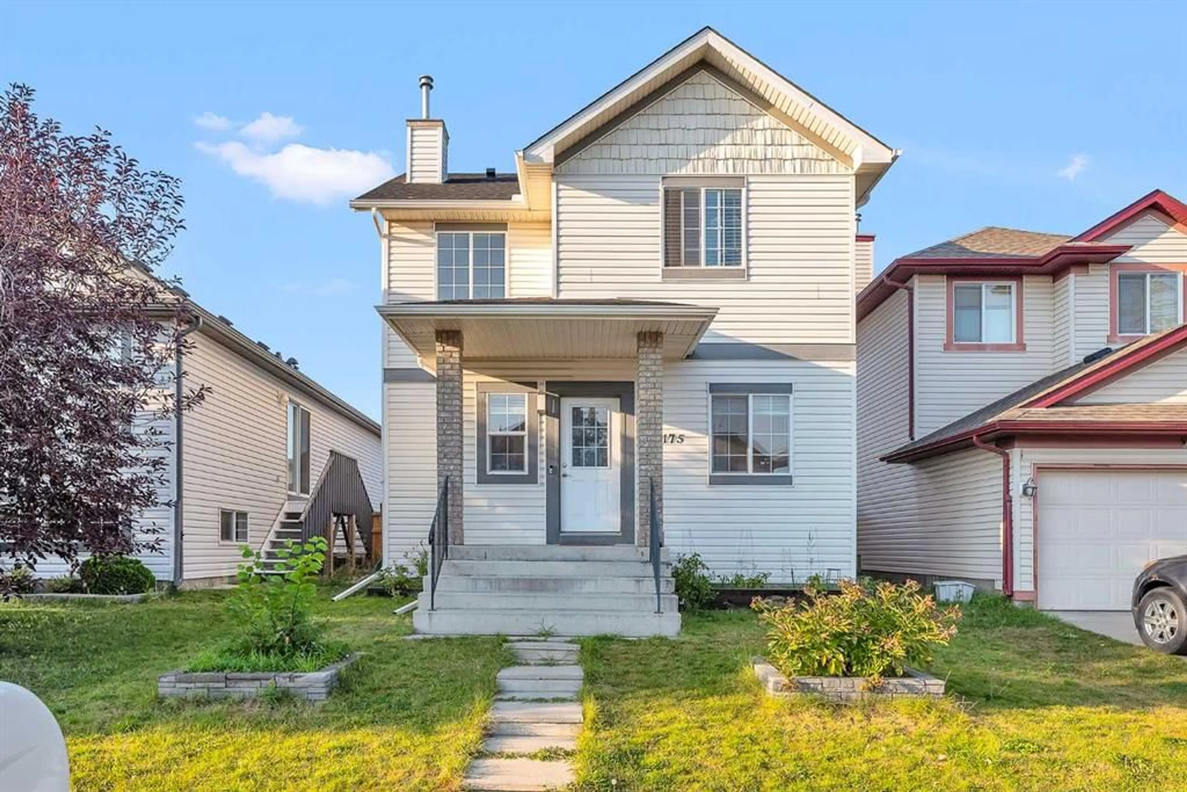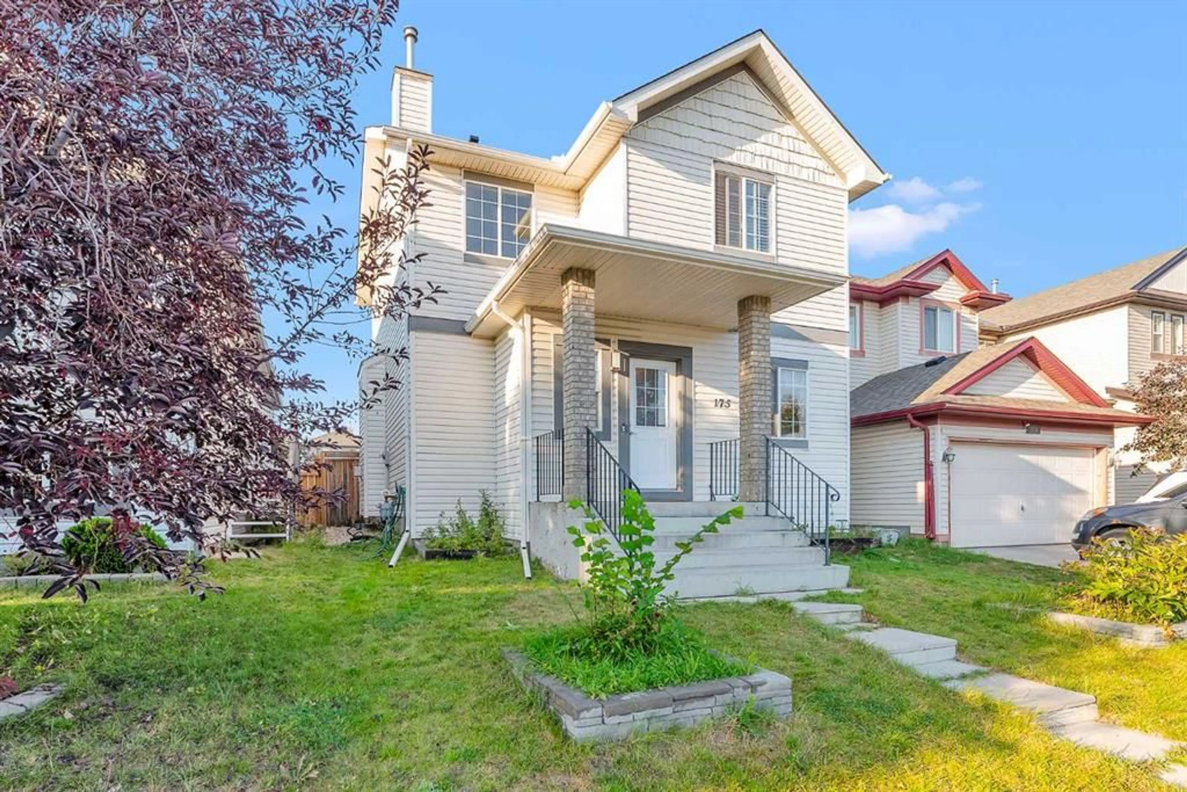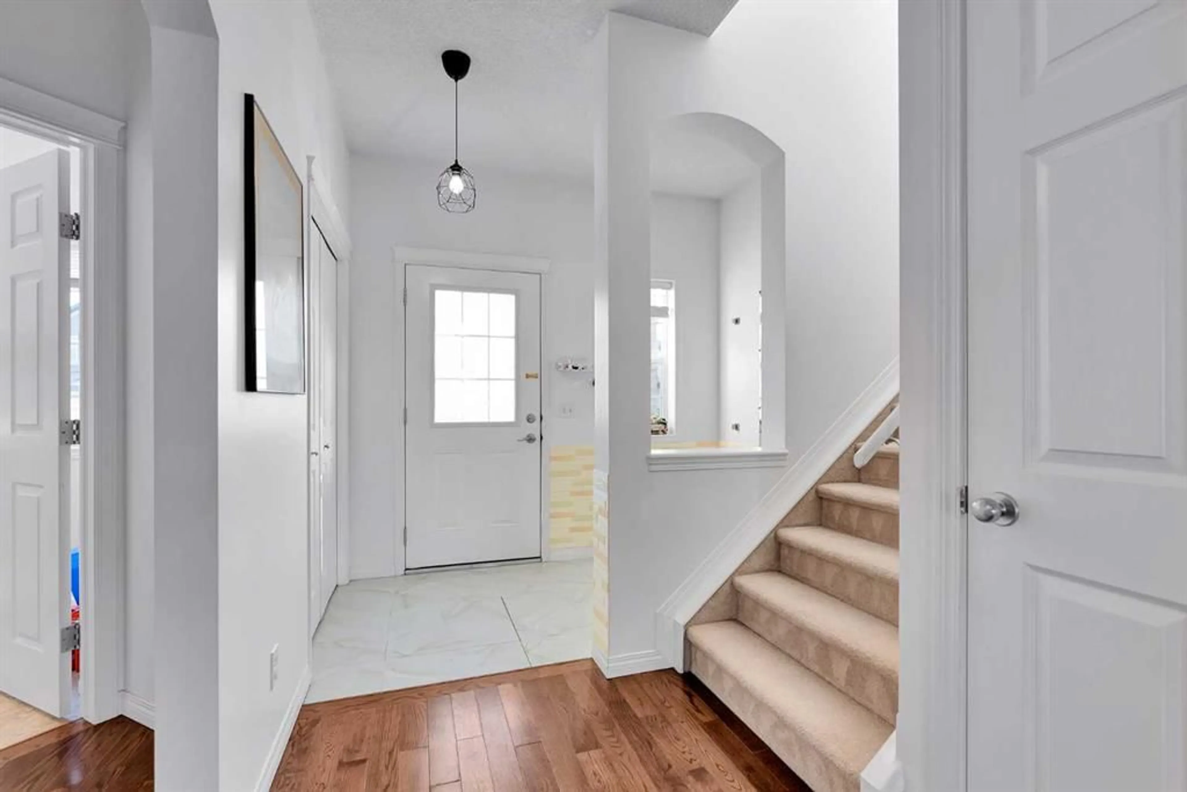175 Evansmeade Common, Calgary, Alberta T3P 1E8
Contact us about this property
Highlights
Estimated valueThis is the price Wahi expects this property to sell for.
The calculation is powered by our Instant Home Value Estimate, which uses current market and property price trends to estimate your home’s value with a 90% accuracy rate.Not available
Price/Sqft$401/sqft
Monthly cost
Open Calculator
Description
Discover this affordable 2-storey detached home in the desirable community of Evanston, offering over 2110 sq.ft of living space with 3 bedrooms, 3.5 bathrooms, and a thoughtful layout designed for modern family living. The main floor welcomes you with 9-ft ceilings, as the large foyer leads to a bright and open-concept living room centred around a cozy gas fireplace. The spacious kitchen features a corner pantry, SS appliances, a centre island with raised eating bar, and a dining area with double patio doors. Those doors lead to the deck and huge backyard with storage shed and plenty of room for a double detached garage. A laundry room and 2-pc bath complete this level. Upstairs, the serene primary suite offers a walk-in closet and private 4pc ensuite, while two additional bedrooms are generously sized and filled with natural light, sharing a 4pc bath. The fully finished basement expands your living space with a large recreation room, a den with a built-in office, and a 3pc bath — perfect for movie nights, a playroom or a home gym. Outside, the oversized backyard is fully fenced and landscaped, offering space for play, gardening and entertaining. Situated in a family-friendly community close to schools, grocery stores, cafes and shops, with easy access to Stoney Trail and major routes for a smooth commute. Call to book your private viewings today!
Property Details
Interior
Features
Main Floor
2pc Bathroom
0`0" x 0`0"Laundry
6`6" x 5`4"Dining Room
11`5" x 8`6"Kitchen
11`9" x 8`6"Exterior
Features
Parking
Garage spaces -
Garage type -
Total parking spaces 2
Property History
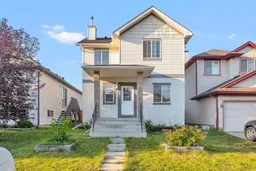 38
38
