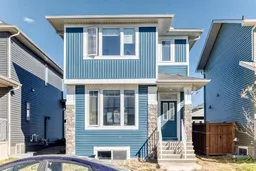Step into this beautiful home in the charming community of Evanston on a traditional lot! This 3-bedroom, 2.5-bathroom house perfectly blends style, comfort, and functionality.
The main floor welcomes you with a bright and open living space, ideal for family gatherings or entertaining guests. The modern kitchen features stainless steel appliances, a large island, and a pantry, seamlessly connecting to the dining and living areas. Large windows flood the space with natural light, creating a warm and inviting atmosphere. A convenient powder room completes the main level.
Upstairs, the primary bedroom is your private retreat with an ensuite and walk-in closet, while the two additional bedrooms are spacious and versatile. Common bathroom and upstairs laundry add to the home's convenience.
The unfinished basement comes with a separate entrance, 9-foot ceilings, and rough-ins, offering plenty of options to create the space of your dreams.
Located close to shopping plazas, parks, playgrounds, walk-in clinics, and easy access to Stoney Trail, this home combines modern living with community convenience. Be the first to make this gorgeous house your dream home!
Inclusions: Dishwasher,Electric Range,Microwave Hood Fan,Refrigerator,Washer/Dryer
 43
43


