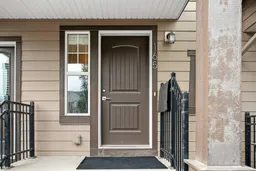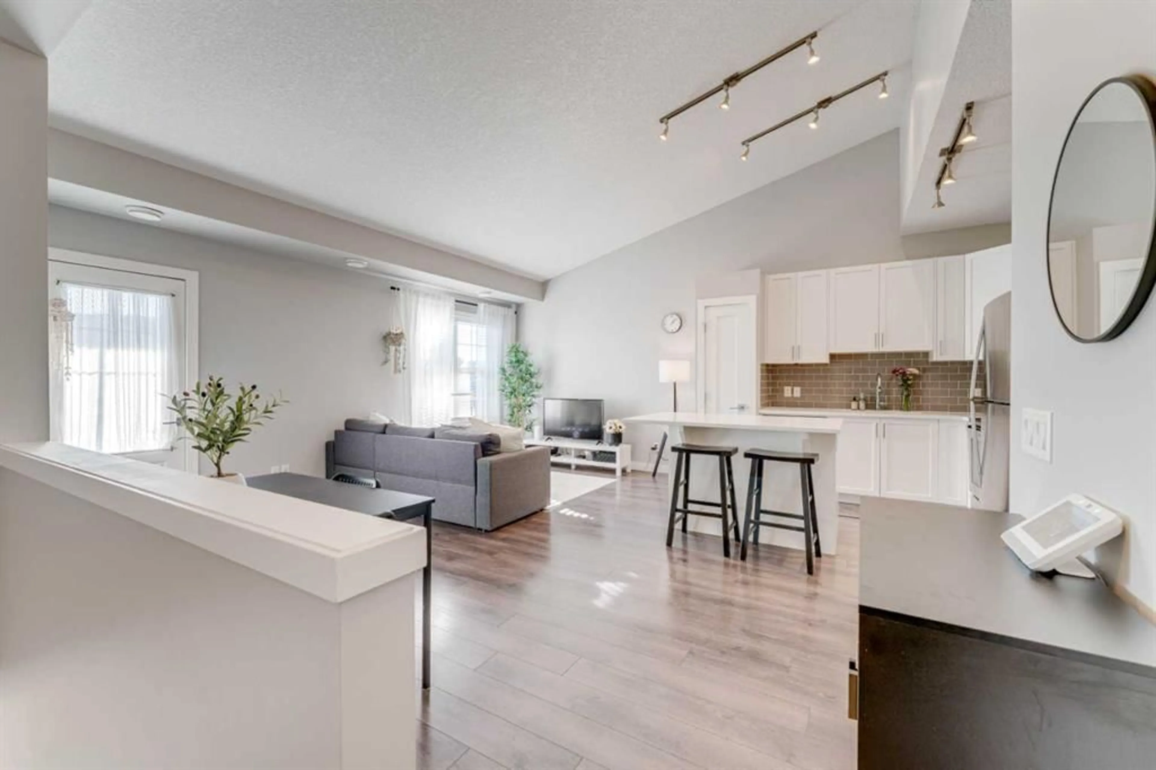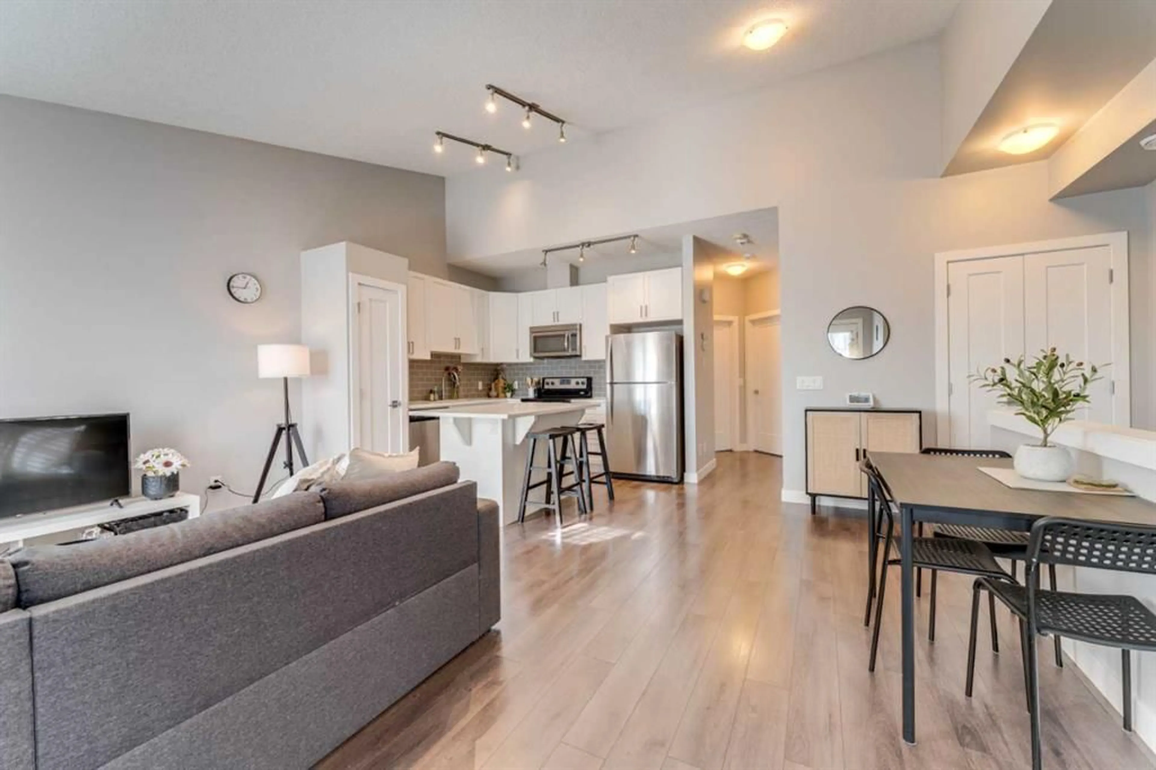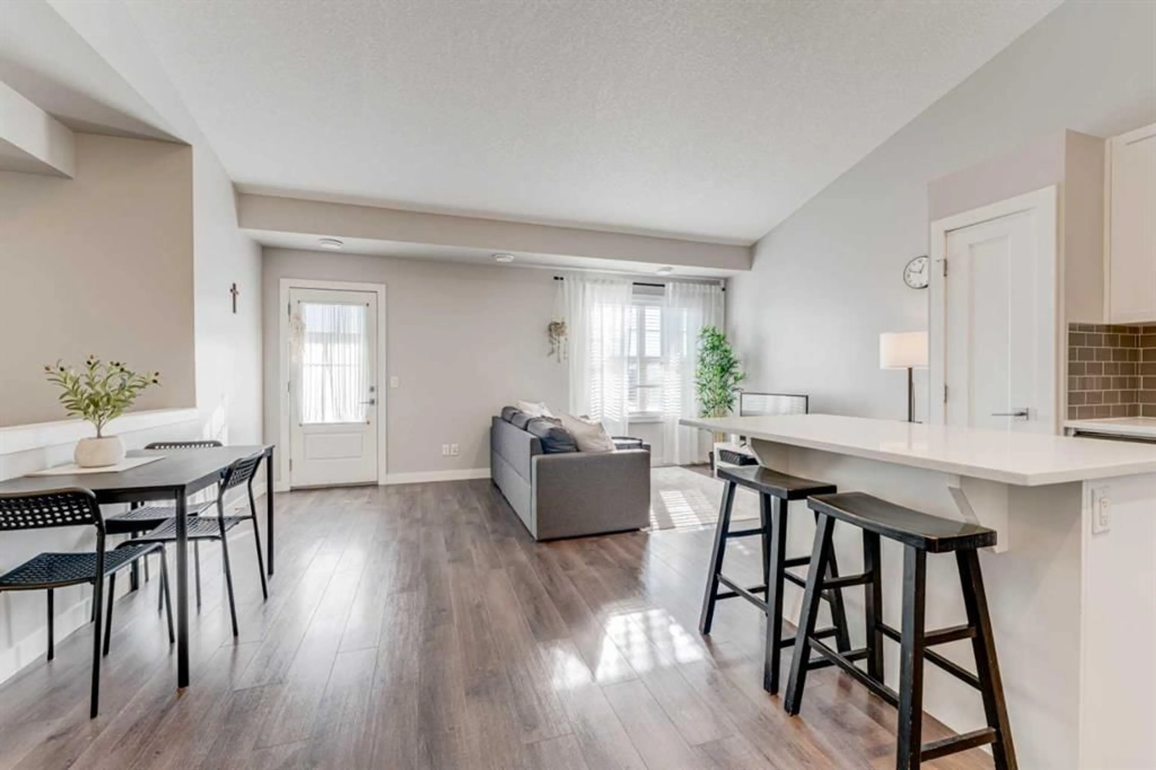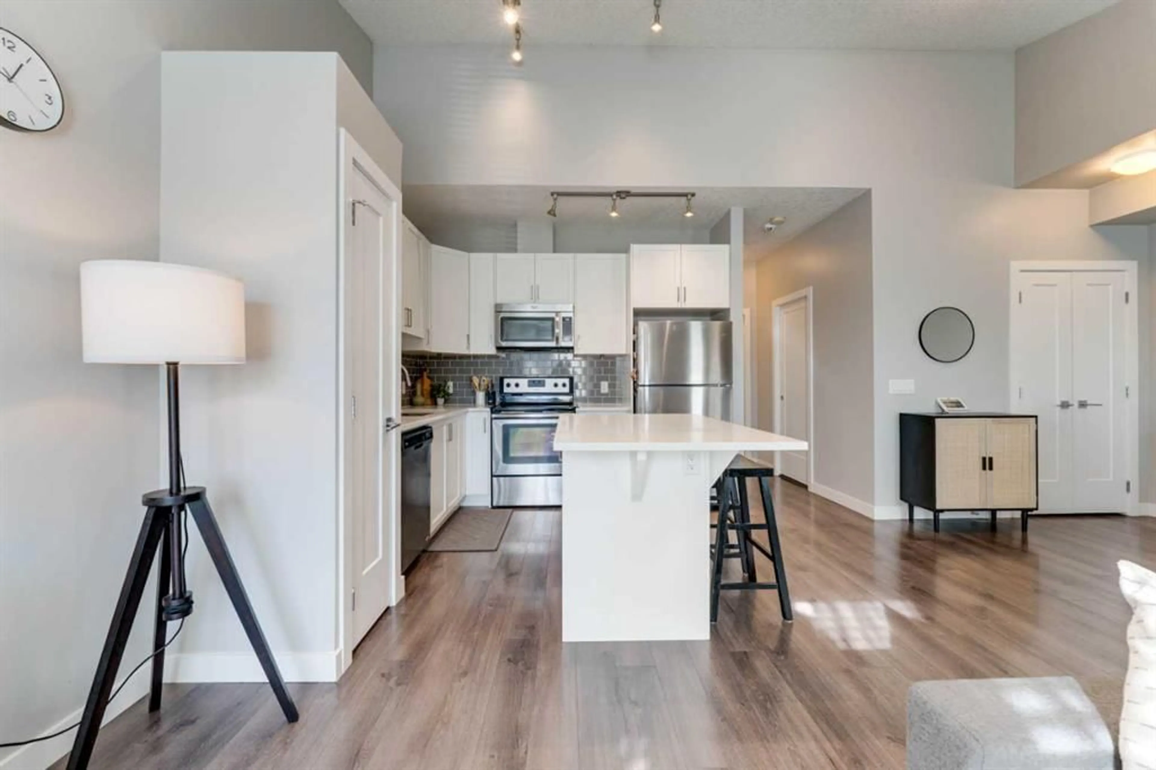165 Evanscrest Gdns, Calgary, Alberta T3P 0S1
Contact us about this property
Highlights
Estimated valueThis is the price Wahi expects this property to sell for.
The calculation is powered by our Instant Home Value Estimate, which uses current market and property price trends to estimate your home’s value with a 90% accuracy rate.Not available
Price/Sqft$437/sqft
Monthly cost
Open Calculator
Description
Welcome to this well-maintained, bright and modern 2-bedroom, 1-bathroom townhouse nestled in the vibrant community of Evanston. This beautiful townhouse is perfect for comfortable living and effortless entertaining featuring an open concept main floor layout with a bright living room, a functional kitchen with a centre island and a sunny south-facing exposure that fills the vaulted open floor space with natural light. Decorated in a neutral colour palette, this home also includes rough-ins installed for Air Conditioner and Vacu-Flo vacuum system. The stunning kitchen featuring white modern cabinetry, quartz countertops, stainless steel appliances, and an island for casual seating. Step out onto the south-facing balcony to enjoy fresh air and a relaxing outdoor space. The bedrooms are spacious and bright, with the primary bedroom offers a huge walk-in closet and both with easy access to the stylish bathroom and in-suite laundry. Close to schools, parks, shopping, restaurants, transit, and parks with scenic walking paths right in the family-friendly community of Evanston. This move-in ready home is perfect for first-time homebuyer, downsizer, investor or anyone looking for easy-care living. Don’t miss this fantastic opportunity. Come and see to appreciate!
Property Details
Interior
Features
Main Floor
Living Room
17`5" x 10`7"Bedroom - Primary
10`5" x 11`7"Bedroom
10`5" x 11`0"Kitchen
17`7" x 10`0"Exterior
Features
Parking
Garage spaces 1
Garage type -
Other parking spaces 0
Total parking spaces 1
Property History
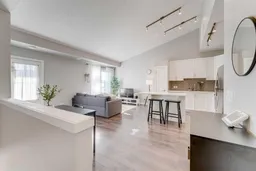 31
31