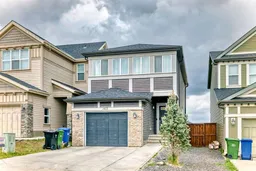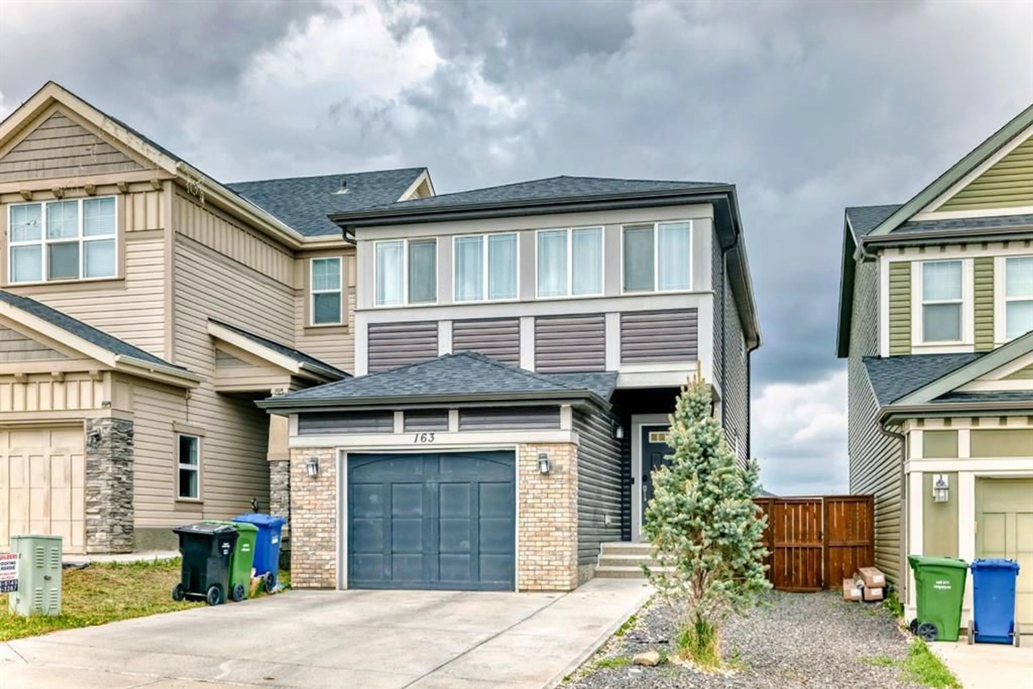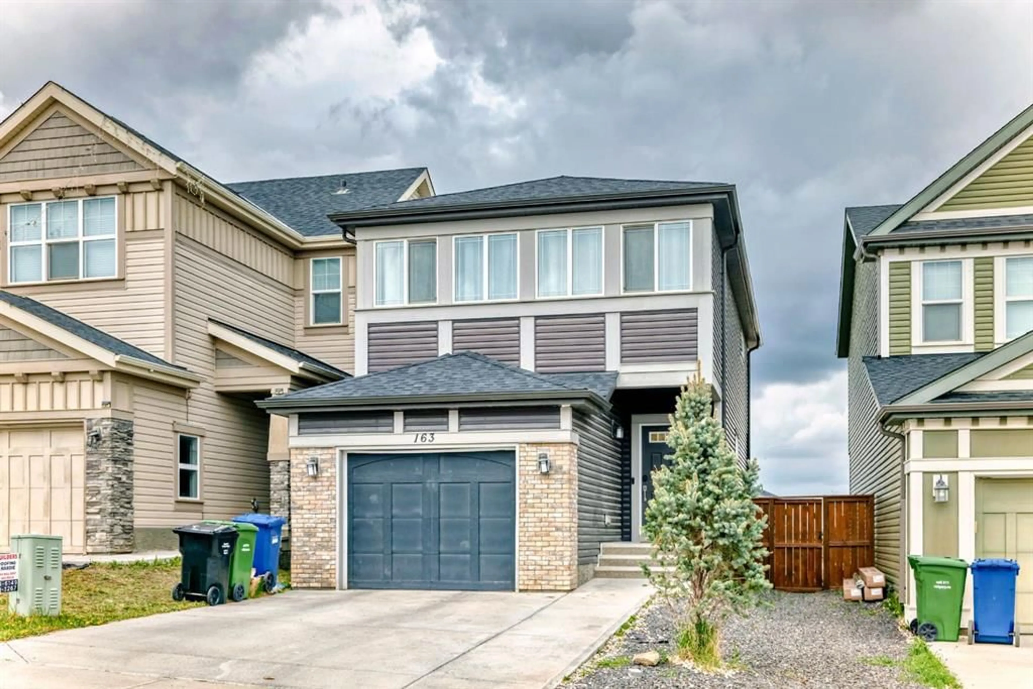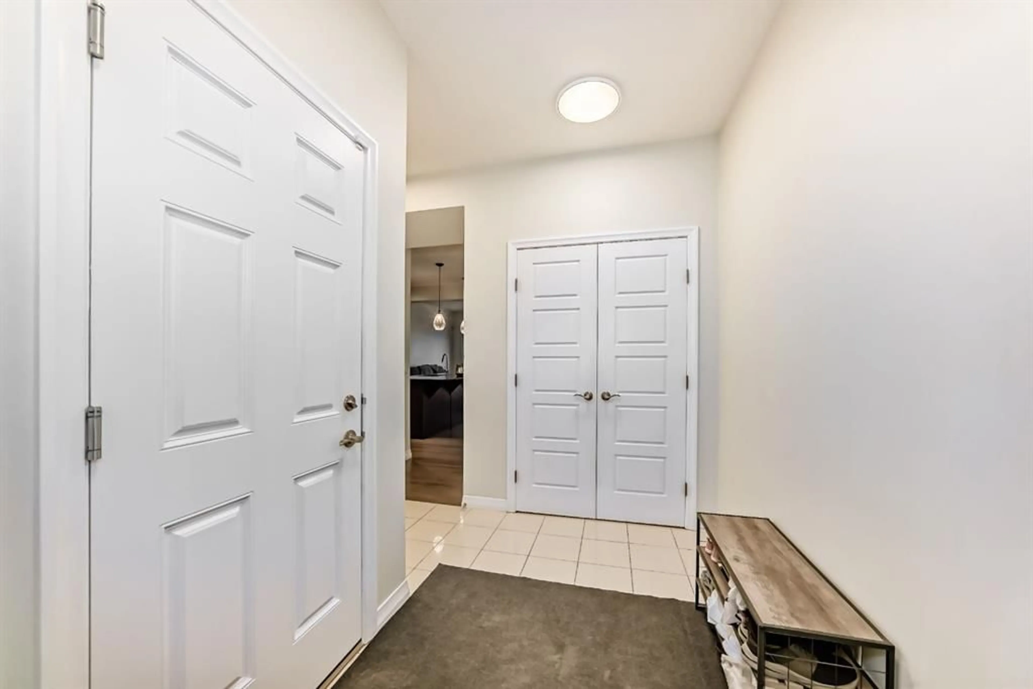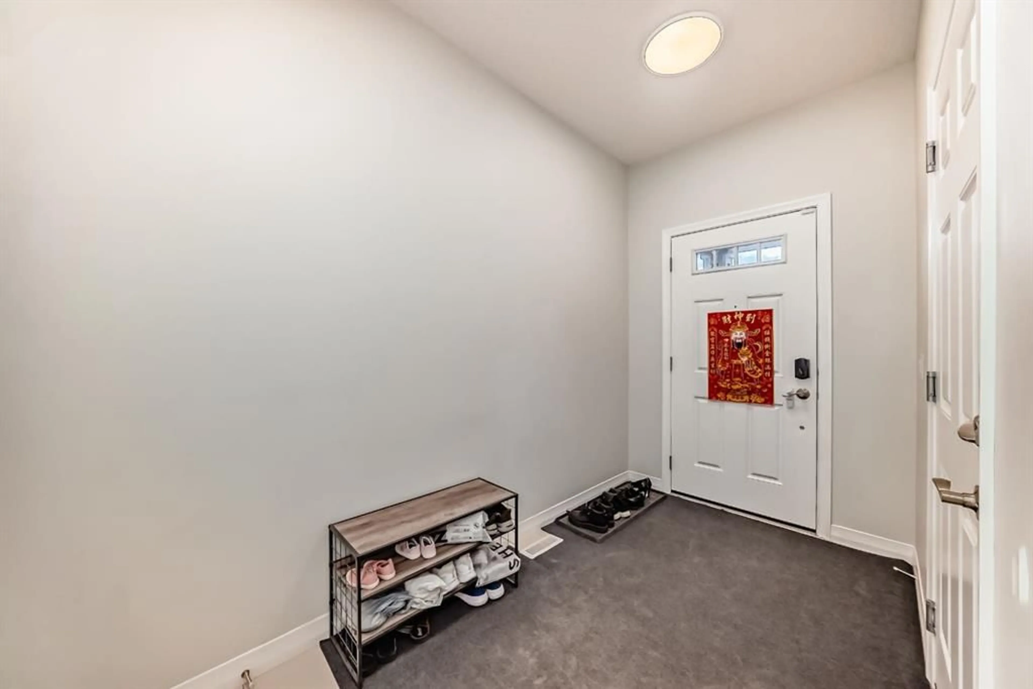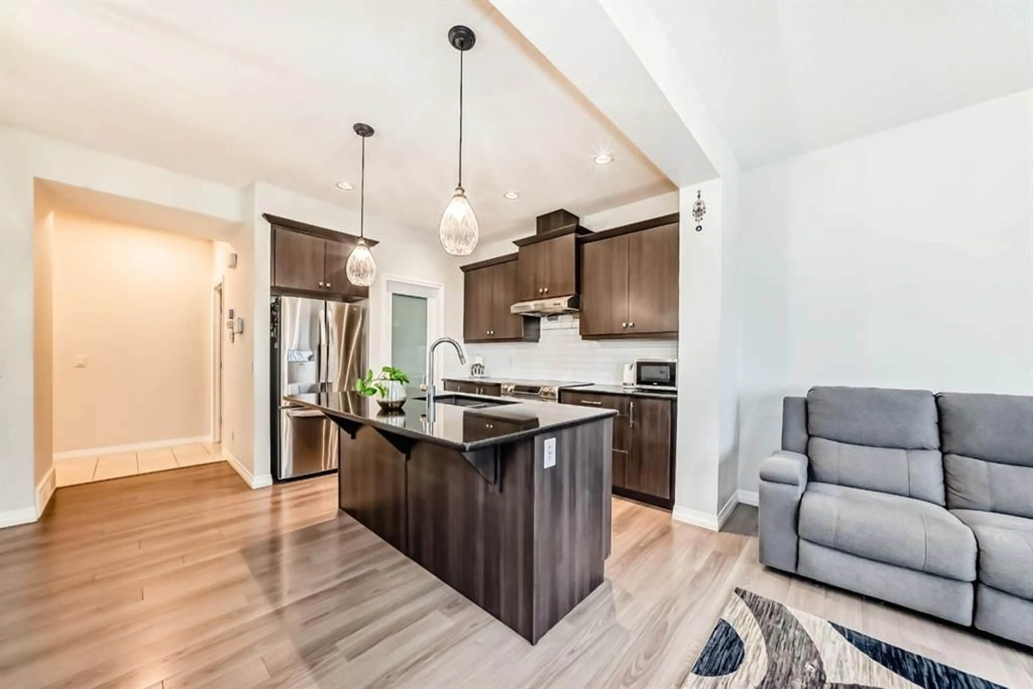163 Evanscrest Way, Calgary, Alberta T3P 0S3
Contact us about this property
Highlights
Estimated valueThis is the price Wahi expects this property to sell for.
The calculation is powered by our Instant Home Value Estimate, which uses current market and property price trends to estimate your home’s value with a 90% accuracy rate.Not available
Price/Sqft$370/sqft
Monthly cost
Open Calculator
Description
Beautiful home in the sought after neighbourhood of Evanston! This home boasts large bedrooms, living areas, attached garage with EV connection and central air conditioner! Main floor has a large foyer and 2 pc powder room and an open concept living room, dining room and kitchen.Second level has an extra large primary bedroom with walk in closet and 4 pc ensuite plus 2 other great sized bedrooms! The second level also has a bonus room, 4 pc bathroom, laundry room and linen closet. In the basement, you will find another bedroom, living area, 3 pc bathroom with stand up shower, furnace room and storage room. The front drive attached garage has an EV connection ready and extra room for additional storage. the driveway is wide enough to park 2 cars easily. Large backyard with good sized deck. The central ac unit provides cooling in the hot summer months. This home has a brand new roof that was installed last month and hail damage repairs completed except for a couple of window screens. This home has been well maintained with newer finishes and move in ready! Close proximity to many amenities, schools and major roadways make this an ideal home!
Property Details
Interior
Features
Main Floor
Living Room
12`6" x 15`0"Dining Room
10`3" x 10`11"Kitchen
13`1" x 10`11"2pc Bathroom
7`8" x 4`8"Exterior
Features
Parking
Garage spaces 1
Garage type -
Other parking spaces 2
Total parking spaces 3
Property History
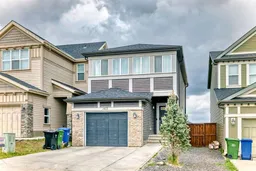 44
44