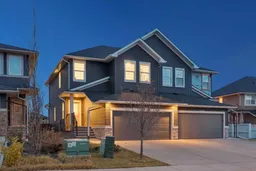Welcome to 159 Evanswood Circle NW — A Charming Family Home in the Heart of Evanston. Located in the highly desirable, family-friendly community of Evanston, this original-owner semi-attached home offers comfort, functionality, and modern convenience. With 3 bedrooms, 2.5 bathrooms, and upgrades like 9 foot ceilings on the main floor, this home is perfect for families and first-time buyers. Just steps away from schools, parks, playgrounds, transit, restaurants, and everyday amenities, the location is unbeatable. Step inside to a bright, open-concept main floor filled with natural light and designed for family living and entertaining. The kitchen features granite countertops, stainless steel appliances, ample cabinetry, and a walkthrough pantry connected directly to the garage — making grocery drop-off easy and efficient. From the dining area, sliding doors take you to your custom-built backyard patio, ideal for BBQs and outdoor relaxation and entertaining. A powder room completes the main level. Upstairs, you’ll find a cozy bonus room, perfect for movie nights or a kids’ play space. The primary bedroom features a 4-piece ensuite and walk-in closet. Two additional spacious bedrooms and a full bathroom provide plenty of room for family or guests. You'll also love the convenient upstairs laundry with washer and dryer, making daily chores a breeze. Central air conditioning installed in 2024 for for those hot summers. The undeveloped basement offers endless potential to customize — whether you envision a home gym, additional bedroom, or recreation room. Also here are some notable location near this gorgeous home such as Kenneth D. Taylor School & Our Lady of Grace School, Evanston Towne Centre (groceries, dining, services), parks, playgrounds, walking paths & transit. There is a new middle school being built AND a new elementary school just steps away from the home. As well as quick access to Stoney Trail, Nose Hill Park & shopping at Creekside and Sage Hill Plaza. New shingles for the roof have been replaced this year! Call now for your private showing!
Inclusions: Central Air Conditioner,Dishwasher,Dryer,Electric Cooktop,Garage Control(s),Microwave Hood Fan,Refrigerator,Washer
 38
38


