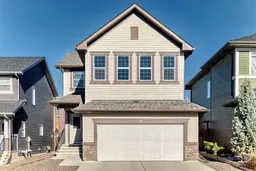Welcome to this beautifully maintained detached home in the sought-after northwest community of Evanston, offering over 2,400 sq. ft. of comfortable living space. Step inside to discover a bright and open main floor featuring elegant hardwood flooring, 9’ ceilings, and a spacious living room complete with a cozy gas fireplace. The chef’s kitchen is designed for both style and function, boasting a raised island, stainless steel appliances, and a walk-through pantry for added convenience. A den/home office on the main floor provides the perfect space for work or study. Upstairs, you’ll find four generous bedrooms, including a luxurious primary suite with a 5-piece ensuite showcasing a soaker tub and separate shower. The bonus room offers extra space for family entertainment, while the upper-floor laundry adds everyday practicality. The unfinished basement is ready for your personal touch — ideal for future development or storage. Recent upgrades include 13 brand-new windows, new hot water tank, new roof shingles, a new fridge, and a new stove, ensuring peace of mind for years to come. Enjoy the convenience of a double attached garage, proximity to playgrounds, shopping plazas, and schools, and easy access to 144 Avenue for quick commuting. Don’t miss your chance to own this fantastic family home in a prime location .
Inclusions: Dishwasher,Dryer,Electric Stove,Garage Control(s),Microwave,Microwave Hood Fan,Refrigerator,Washer,Window Coverings
 34
34


