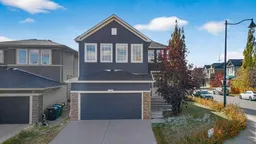Price Reduction! Welcome to this beautiful 2 story home in the desirable community of Evanston! Perfectly situated on a corner lot across from a park/green space, this 2,312 sq. ft. property offers a blend of style, comfort, and modern convenience. The main level features rich hardwood and tile flooring, abundant natural light, and a spacious kitchen with granite countertops and a walk-through pantry. Upstairs you’ll find a cozy bonus room, three generous bedrooms, and a large primary suite complete with dual sinks. This home is well-equipped with two furnaces, air conditioning (2023) for the upper level, and a radon reduction system in the basement for year-round comfort and safety. Recent updates include a new roof (2025), new siding (2025), and a hot water tank (2022), providing peace of mind for years to come. Enjoy your private backyard retreat, perfect for relaxing or entertaining. Located close to schools—including the upcoming Evanston Heights School—as well as groceries, parks, and all amenities, this is the perfect family home in a vibrant growing community. Book your showing today and prepare to fall in love!
Inclusions: Dishwasher,Microwave,Range Hood,Refrigerator,Stove(s),Washer/Dryer
 45
45


