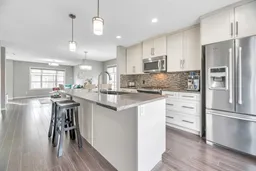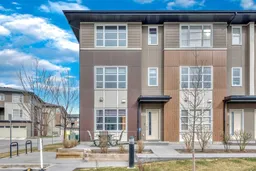Say hello to your next chapter in style! This fabulously functional 2-bedroom + den, 2.5-bathroom townhouse in NW Calgary’s ever-popular Evanston is bringing the wow—whether you're a first-time buyer with taste, downsizing like a pro, or simply craving low-maintenance living without sacrificing space or style.
Step inside and fall in love with the open-concept layout and a kitchen that’s basically a Pinterest board come to life. Stainless steel appliances? Check. Gas stove? You bet. Walk-in pantry and tons of prep space? Of course. This kitchen isn’t just for cooking—it’s for showing off.
The main-floor den is a total bonus—hello, home office, Peloton studio, or Netflix nook! Upstairs, you’ll find ultra-convenient upper floor laundry (no more stair sprints with laundry baskets), and two generously sized bedrooms—each with its own private ensuite. Yes, you can both have the “good bathroom.”
Storage lovers, rejoice! With a double attached garage and smart built-ins throughout, there’s room for all your gear, seasonal décor, and everything else that life brings.
And the location? Perfection. You’re just minutes from schools, parks, shops, and your go-to coffee and brunch spots. Suburban calm meets city convenience—with none of the downtown hassle.
Sleek, smart, and full of personality, this Evanston townhouse isn’t just a home—it’s an upgrade.
Inclusions: Dishwasher,Dryer,Garage Control(s),Gas Stove,Microwave Hood Fan,Refrigerator,Window Coverings
 37
37



