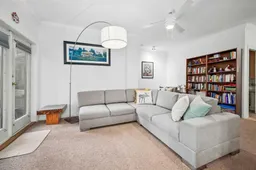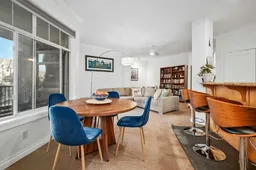***PRICE IMPROVEMENT!*** Imagine living just 5 minutes from the LRT, 6 minutes from downtown, and steps from the river — all without sacrificing space or comfort.
WORK – Spend less time commuting and more time being productive if you’re heading DOWNTOWN (6 min drive, 11 min bike), or anywhere else via ERLTON LRT (5 min walk). Stay connected to all major routes (Macleod, Deerfoot, Crowchild, 16th Ave, Glenmore).
PLAY – Feed your social side with endless RESTAURANTS, SHOPPING, and ENTERTAINMENT nearby: 17th Ave, Mission, and Macleod Tr are just minutes away. Want to keep things low-key? Grab groceries (3 mins), make a cozy dinner, and unwind by your GAS FIREPLACE (just serviced in 2025). Or meet friends for a float and picnic at SANDY BEACH (12 mins).
Love to stay ACTIVE? Walk to MNP Sports Centre (7 mins) or hop on the scenic ELBOW RIVER PATH right outside your door, leading to LINDSAY PARK (2 mins). Mountain day trip? Just an hour away.
When it’s time to recharge, enjoy 1,100+ sq ft of comfort in a 2 bed, 2 bath condo with a LARGE BALCONY and peaceful COURTYARD VIEWS. You’ll appreciate the brand new curtains, and that IN-FLOOR HEATING, heat, natural gas, and water are included in the condo fees.
Bonus perks inside the building: Party Room with kitchen, Games Room with pool table, Library, Courtyard, Common Area, Bike Storage, and even a Car Wash in the underground parkade.
Are you ready to write your own inner city story here? Don’t miss the chance to live your best life now!
Inclusions: Built-In Oven,Dishwasher,Dryer,Electric Cooktop,Garburator,Microwave,Refrigerator,Washer,Window Coverings
 37
37



