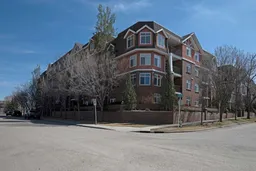Welcome to River Grande Estates, a superb development of quality apartments close to Downtown. This home is fabulously located, walkable to the LRT (9 minutes), the Repsol Centre (just moments away) and beautiful Lindsay Park that surrounds it, the shops and restaurants of Mission and 17th Ave (15 to 20 minutes walk) and Calgary Tower (25 minutes walk). Indeed, in Stampede season, there's no need for a designated driver as you can walk home from there too! You will be immediately impressed as you pass through the secured exterior doors into the grand foyer. Your new home is just around the corner to your right! Inside, you will find upgrades galore. The kitchen has tiled flooring, stainless steel appliances and a generous supply of upper cabinets with under cabinet lighting and lower cabinets and drawers. There's no shortage of food preparation space with the masses of quartz countertops. You'll love the breakfast bar that can easily accommodate 4 people! The laundry/storage room is just off the kitchen and also hosts the canister for the central vacuum system. The kitchen is open plan with the spacious dining area, where you will appreciate the updated laminated flooring that runs through the rest of the main living areas. The living room is a great size, has a gas fireplace and a door that leads out to your large patio that offers splendid views of Downtown Calgary! The primary bedroom is a great size and has carpeted flooring, a walk-in closet, an extra free-standing closet and the most sumptuous of en-suite bathrooms, 5 pc, with double vanities, quartz countertops, cabinetry above, with both under and over cabinet lighting, a bathtub and a huge glass door walk-in shower! Bedroom 2 is also well proportioned, is carpeted, has a closet and offers access to the adjacent 3 pc, "cheater en-suite" second bathroom, which has also been updated. The unit comes with a titled parking stall in the secured underground parkade and an assigned storage unit. You will absolutely adore this attractive complex. The central courtyard between the 3 buildings is a serene and tranquil space to relax and each of the buildings offers a specific amenity for all to enjoy, a meeting room/library, a billiards room and a social room. The parkade also features car wash facilities and (for a small additional fee) bicycle storage. There's excellent parking for your guests too in the visitor parking area. All in all, a terrific living solution that is close to all that Calgary has to offer. Contact your favourite Realtor, book a showing and make it yours!
Inclusions: Dishwasher,Dryer,Electric Stove,Garburator,Microwave Hood Fan,Refrigerator,Washer
 47Listing by pillar 9®
47Listing by pillar 9® 47
47


