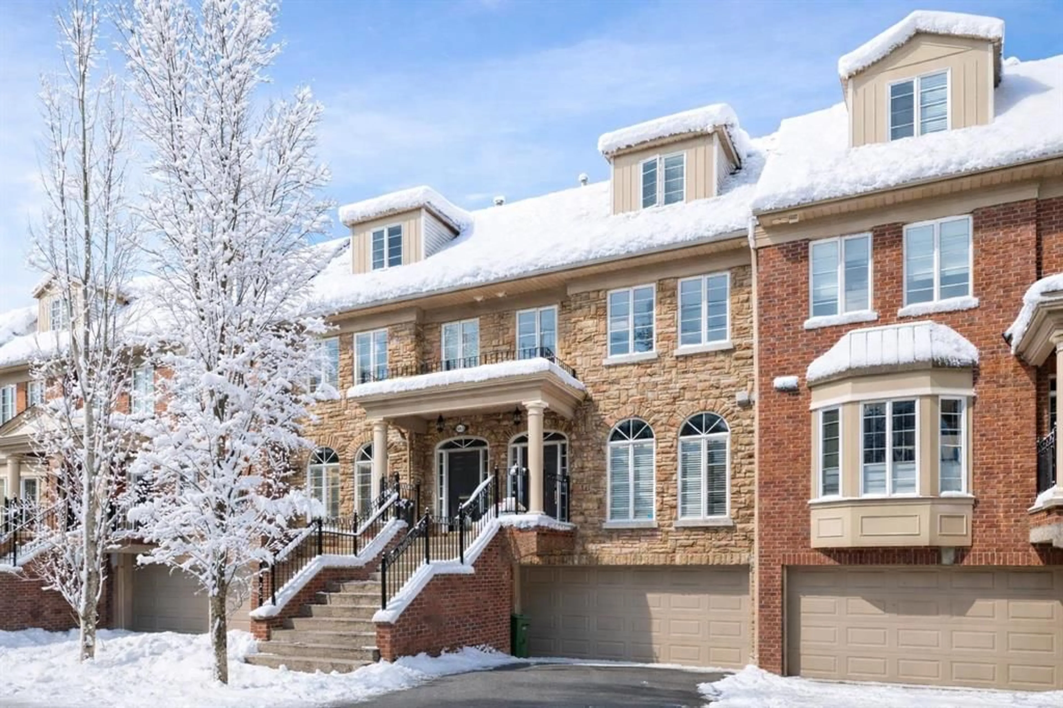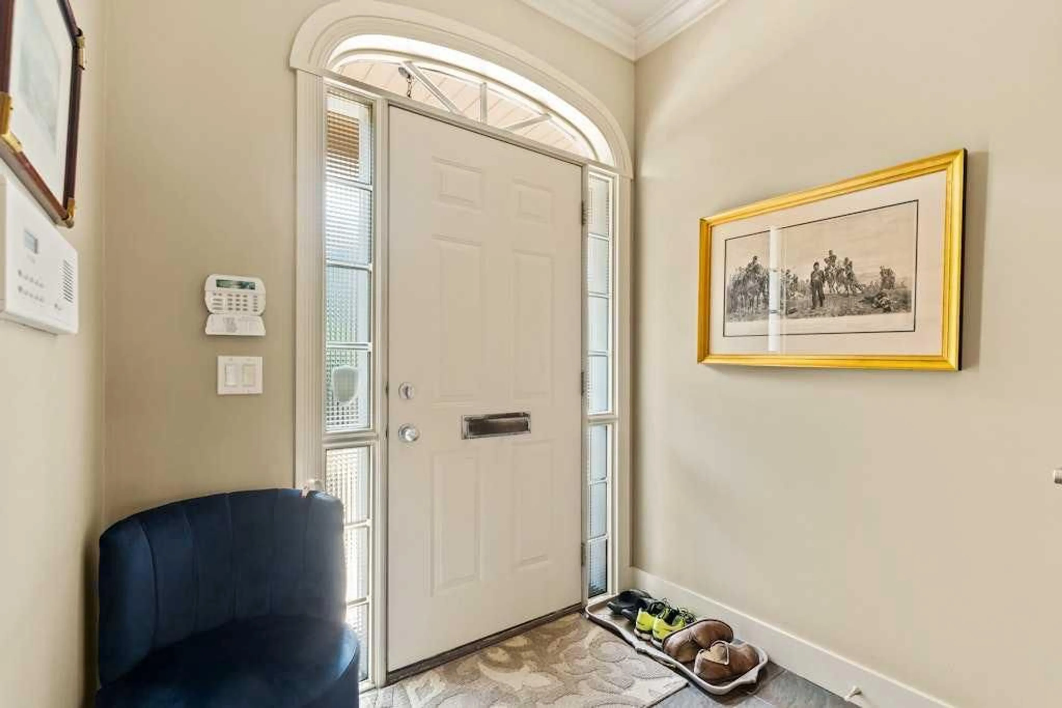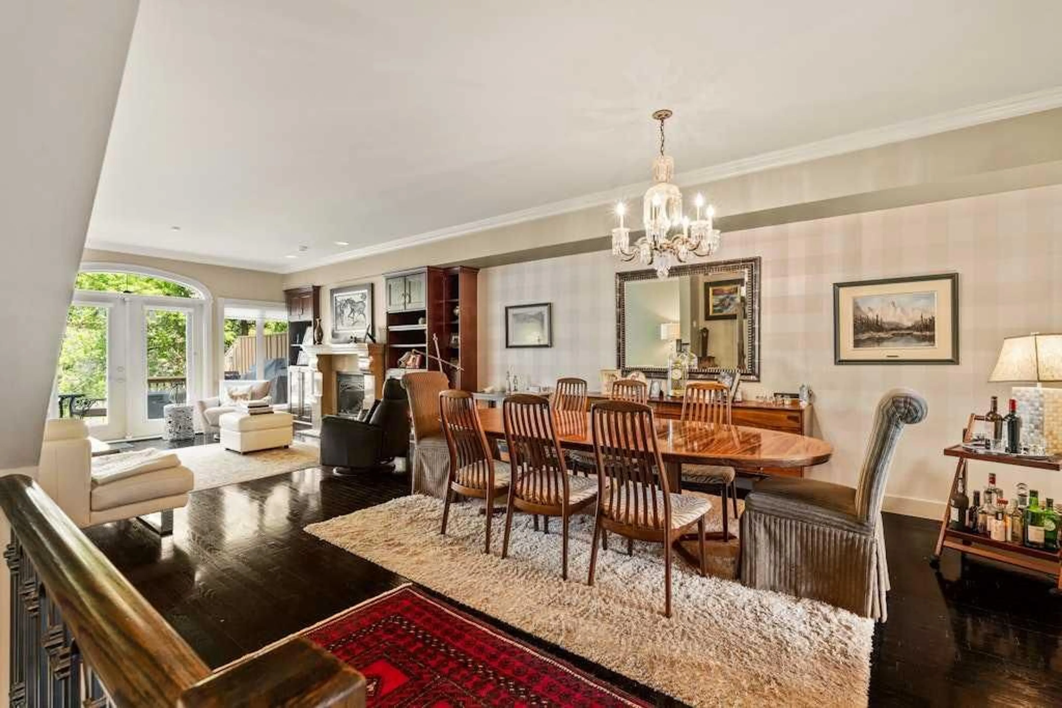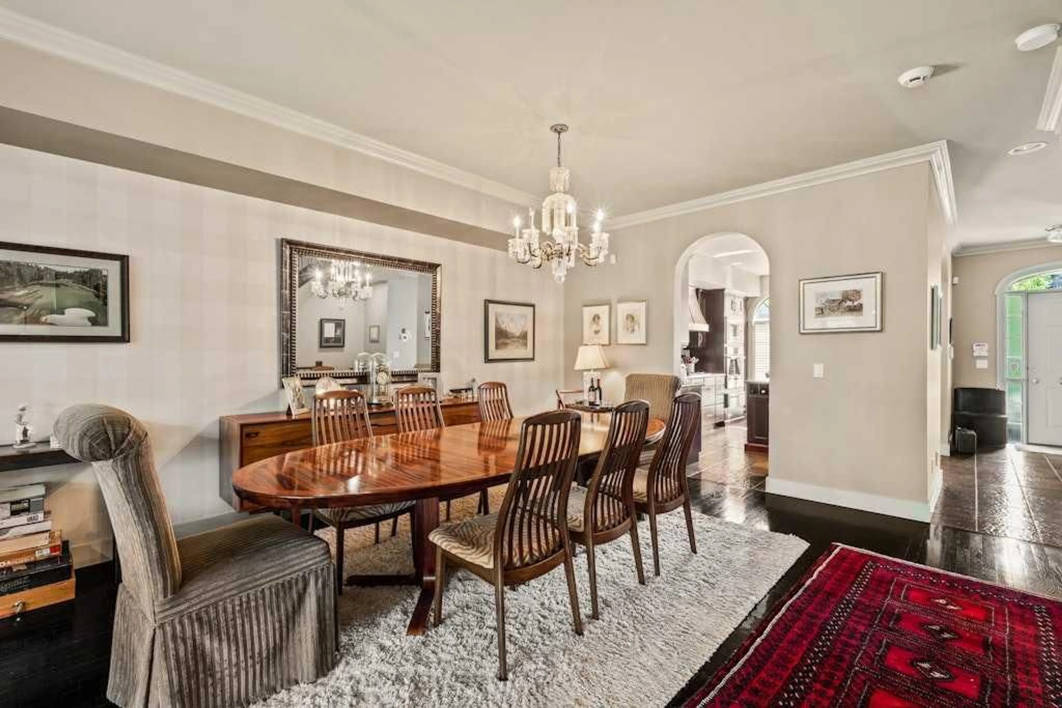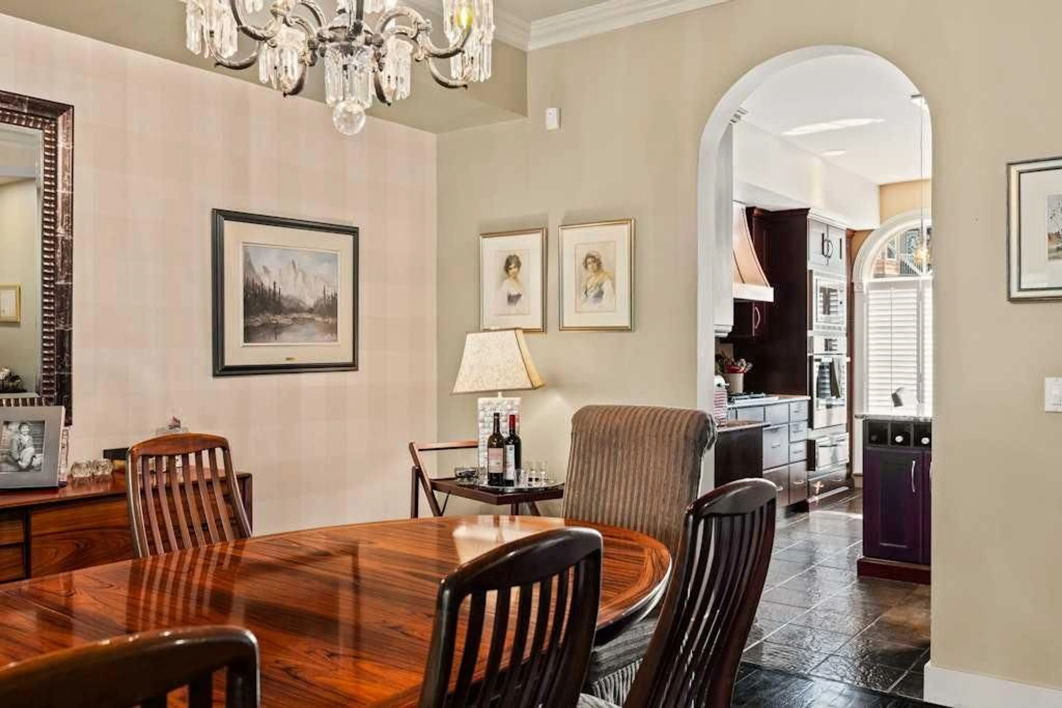2421 Erlton St, Calgary, Alberta T2S 2V9
Contact us about this property
Highlights
Estimated valueThis is the price Wahi expects this property to sell for.
The calculation is powered by our Instant Home Value Estimate, which uses current market and property price trends to estimate your home’s value with a 90% accuracy rate.Not available
Price/Sqft$489/sqft
Monthly cost
Open Calculator
Description
Set within the prestigious Riverrun complex, this elegant brownstone enjoys a coveted position along the banks of the Elbow River in Calgary’s desirable inner-city community of Erlton. This sophisticated home offers a distinguished open-concept main floor with gleaming hardwood floors, soaring ceilings, intricate crown moulding, and a striking gas fireplace framed by a carved mantle and custom built-ins. Double French doors lead to a stunning private deck and beautifully landscaped green space that backs directly onto the river. The kitchen is a true classic, featuring rich cherry cabinetry, stainless steel appliances including a gas cooktop, a centre island with breakfast bar, and a sunlit nook—ideal for leisurely morning coffees. A powder room completes the main level. Upstairs, two spacious bedrooms each offer their own ensuite bathrooms, generous closets, and plenty of natural light. The top floor is devoted to the decadent primary suite, complete with a luxurious 5-piece ensuite, walk-in closet, and a private balcony—perfect for peaceful mornings or starry evenings. Set in one of Calgary’s most charming and walkable neighbourhoods, you’re just steps from river pathways, Lindsay Park, the MNP Community & Sport Centre, the Stampede grounds, C-Train access, and the shops and restaurants of Mission. This is a rare opportunity to own a timeless home in an irreplaceable location.
Property Details
Interior
Features
Main Floor
Dining Room
17`11" x 14`0"Kitchen
11`0" x 15`11"Living Room
17`11" x 17`0"2pc Bathroom
2`9" x 6`10"Exterior
Features
Parking
Garage spaces 3
Garage type -
Other parking spaces 2
Total parking spaces 5
Property History
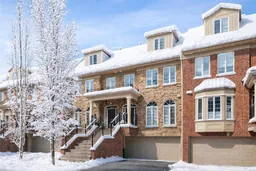 48
48
