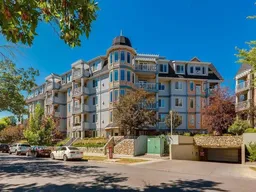BIG, bright and beautiful! Recently UPGRADED Condo with almost 1500 SQFT!! This BEAUTIFUL condo is in a prime inner-city location, close to pathways along the river, restaurants and shopping, and a short walk to Saddledome and MNP Sports Centre. Walking in, you immediately notice the size and amazing light coming through the southeast facing windows with open concept living and dining areas just past the kitchen. A great space for entertaining with beautiful bright dining and living rooms, and the cozy gas fireplace surrounded by bay windows. Two EXTRA large bedrooms on opposite sides of the condo afford privacy for overnight guests, growing families, or a home office space. The spacious primary bedroom has it's own ensuite with a beautiful large shower with DUAL SHOWER HEADS and plenty of counter space, a walk-in closet, and a second additional closet, with plenty of room for a dresser or day bed. Enter the beautiful second bedroom through double French doors, or from the bedroom into the main bathroom. The room is big enough to fit a queen size bed, and a home office workspace, with two closets for clothing or storage. The peaceful balcony provides a sunny and welcoming outdoor space to relax and unwind, enjoy a glass of wine and watch the fireworks, or hook up the barbeque to the natural gas line ready to go.
Recent UPGRADES include:
- Bright, modern black and white decor, with new handles and hinges throughout, and fresh paint
- Updated baseboards, window and door trims
- New master bedroom carpet
- Closet upgrades and built-ins
- New outlets, light switches, and updated light fixtures
- New flooring in the laundry and baths
- Subway tile backsplash in kitchen and master bath, full tub surround in guest bath with built-in shower shelf and upgraded shower heads
- Flat ceiling in the bedrooms and bathrooms
- Digital keypad entry TONS of available storage with large enclosed storage on the balcony as well as caged storage in the parking stall. Oversized parking stall with lots of room to park your truck and no one beside you - never worry about door dings again! The parkade features a car Wash and vacuum station right beside parking stall. The building has already be upgraded with a new roof, and building envelope improvements so no worries about those extra costs. Pets are welcome, and the neighbors are friendly and welcoming. You will be surprised by how much community you can find in this condo - This one must be seen to be appreciated!
Inclusions: Dishwasher,Dryer,Electric Stove,Garburator,Microwave Hood Fan,Refrigerator,Washer,Window Coverings
 35Listing by pillar 9®
35Listing by pillar 9® 35
35


