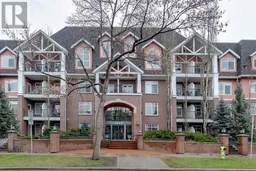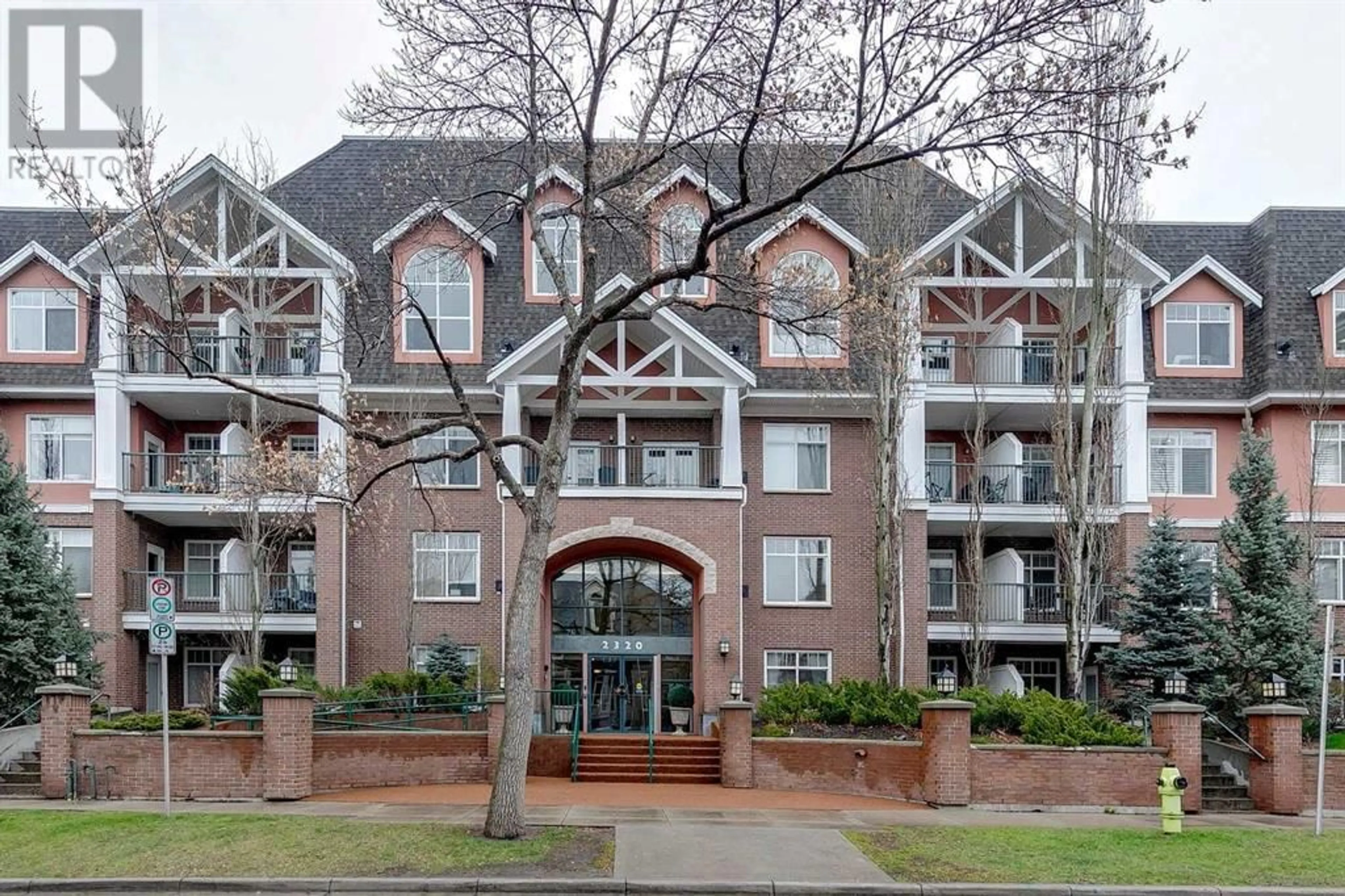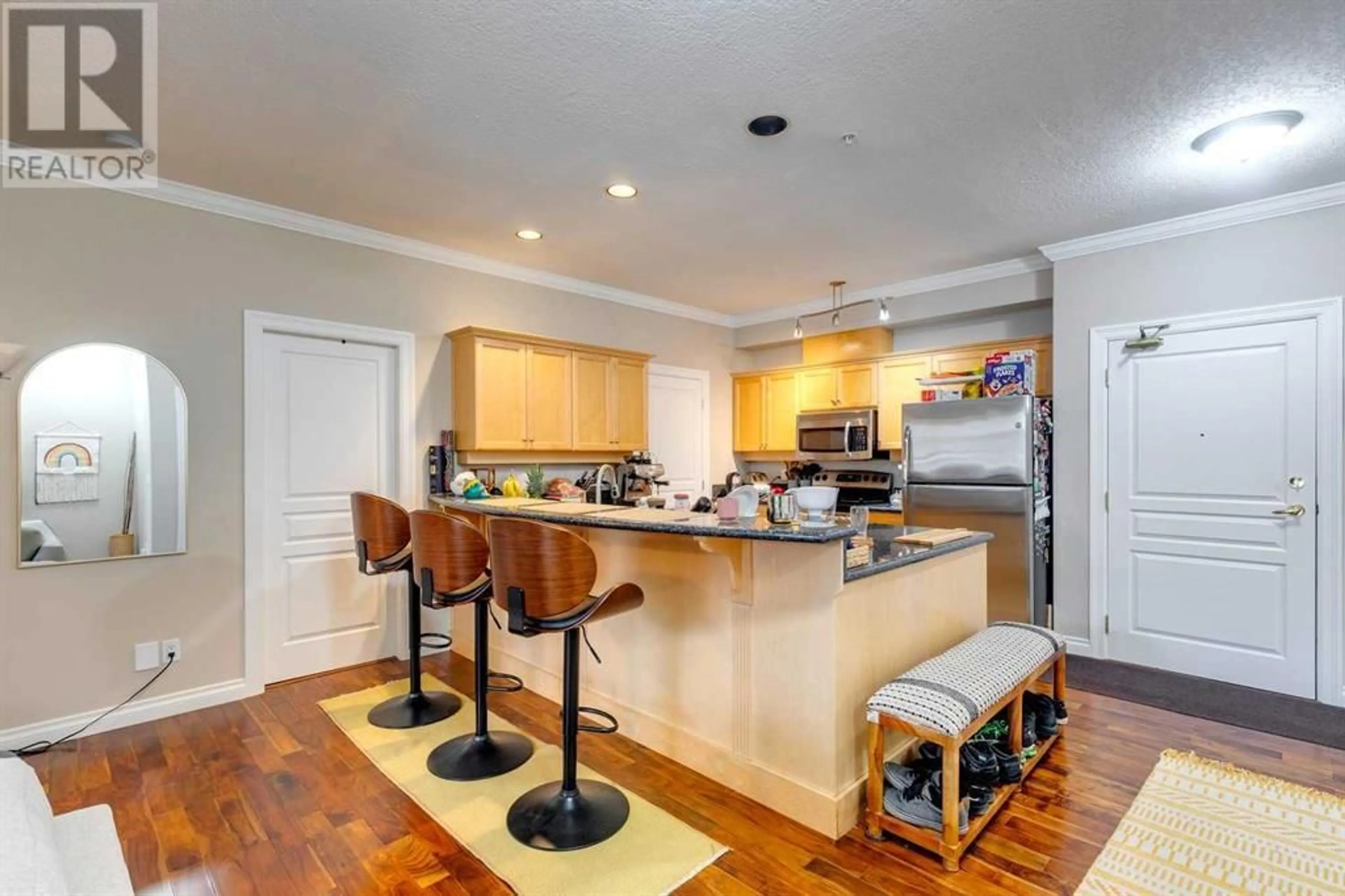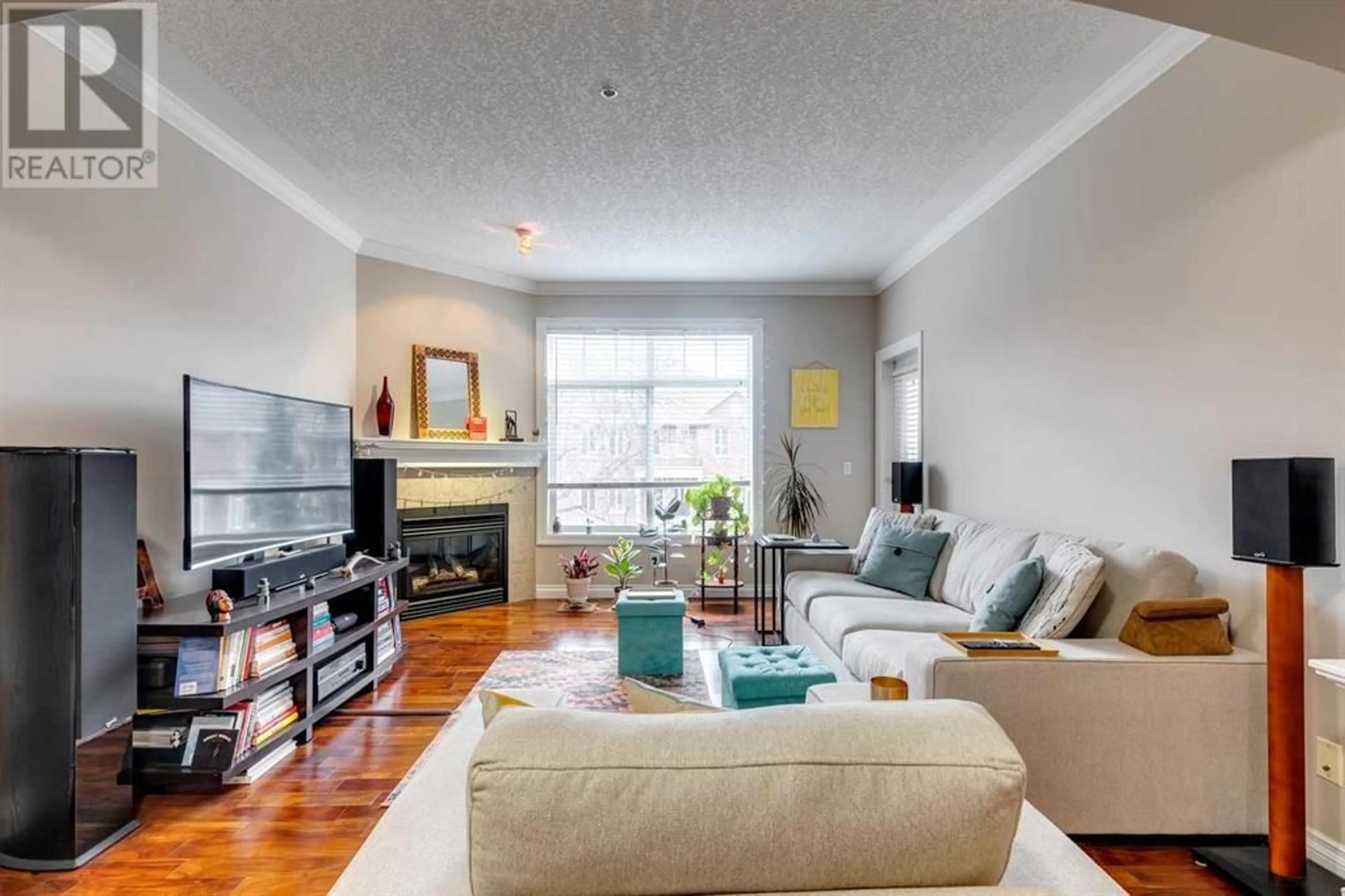211 2320 Erlton Street SW, Calgary, Alberta T2S2V8
Contact us about this property
Highlights
Estimated ValueThis is the price Wahi expects this property to sell for.
The calculation is powered by our Instant Home Value Estimate, which uses current market and property price trends to estimate your home’s value with a 90% accuracy rate.Not available
Price/Sqft$407/sqft
Days On Market23 days
Est. Mortgage$1,889/mth
Maintenance fees$676/mth
Tax Amount ()-
Description
Spacious 2 bedroom 2 bathroom condo in popular Rivergrand Estates in excellent walkable location with the MNP Sports Center, Stampede Park, C Train, Pathway system + more. Excellent layout with two spacious bedrooms privately separated with the open living space of kitchen, dining + living room. Primary has walk through closet + ensuite bath. Living room with corner fireplace + access to spacious deck where you can enjoy the quiet street views. Kitchen is roomy with ample cabinet + counter space, breakfast bar + stainless steel appliances. Hardwood flooring in the living room, dining room + kitchen + neutral carpets in the bedrooms. Titled Underground parking + assigned storage come with this unit. The complex is quiet, well run + pet friendly. Amenities such as party room, car wash, bike storage, + lots of parking available for visitors are added pluses to living in this fantastic condominium. (id:39198)
Property Details
Interior
Features
Main level Floor
Living room
20.25 ft x 13.08 ftPrimary Bedroom
13.00 ft x 11.08 ftKitchen
12.17 ft x 9.67 ftDining room
12.58 ft x 8.08 ftExterior
Parking
Garage spaces 1
Garage type Underground
Other parking spaces 0
Total parking spaces 1
Condo Details
Amenities
Car Wash, Party Room
Inclusions
Property History
 11
11


