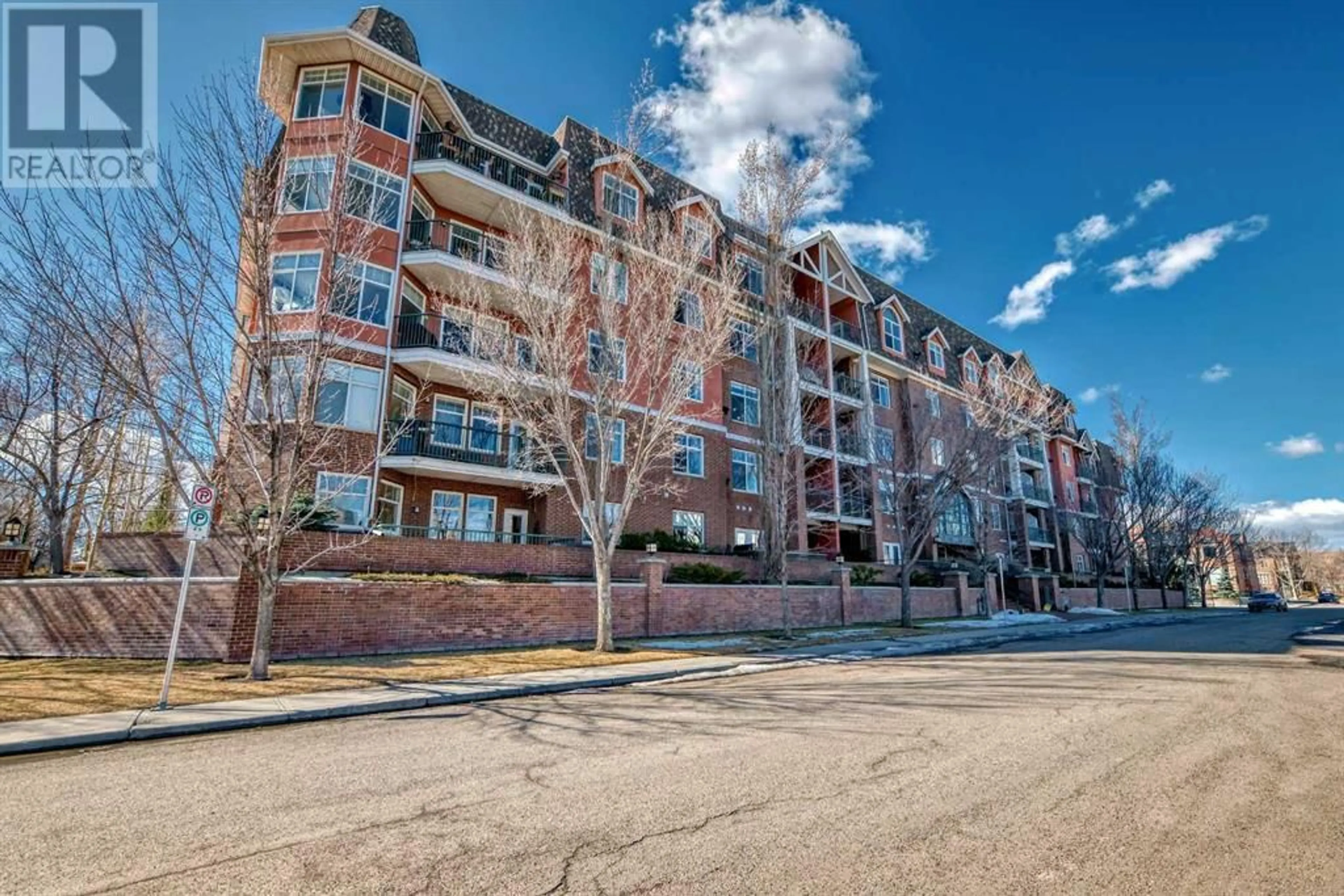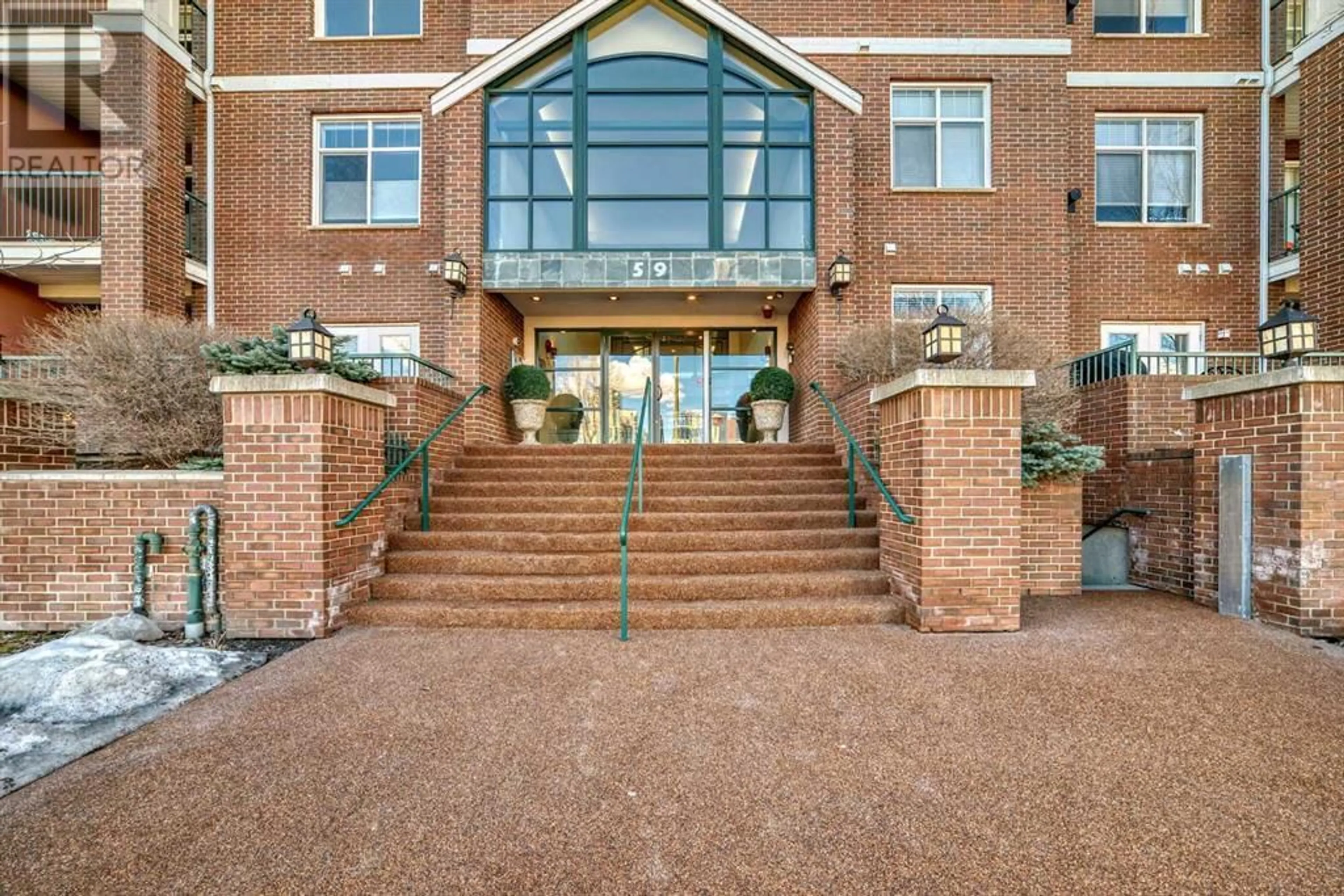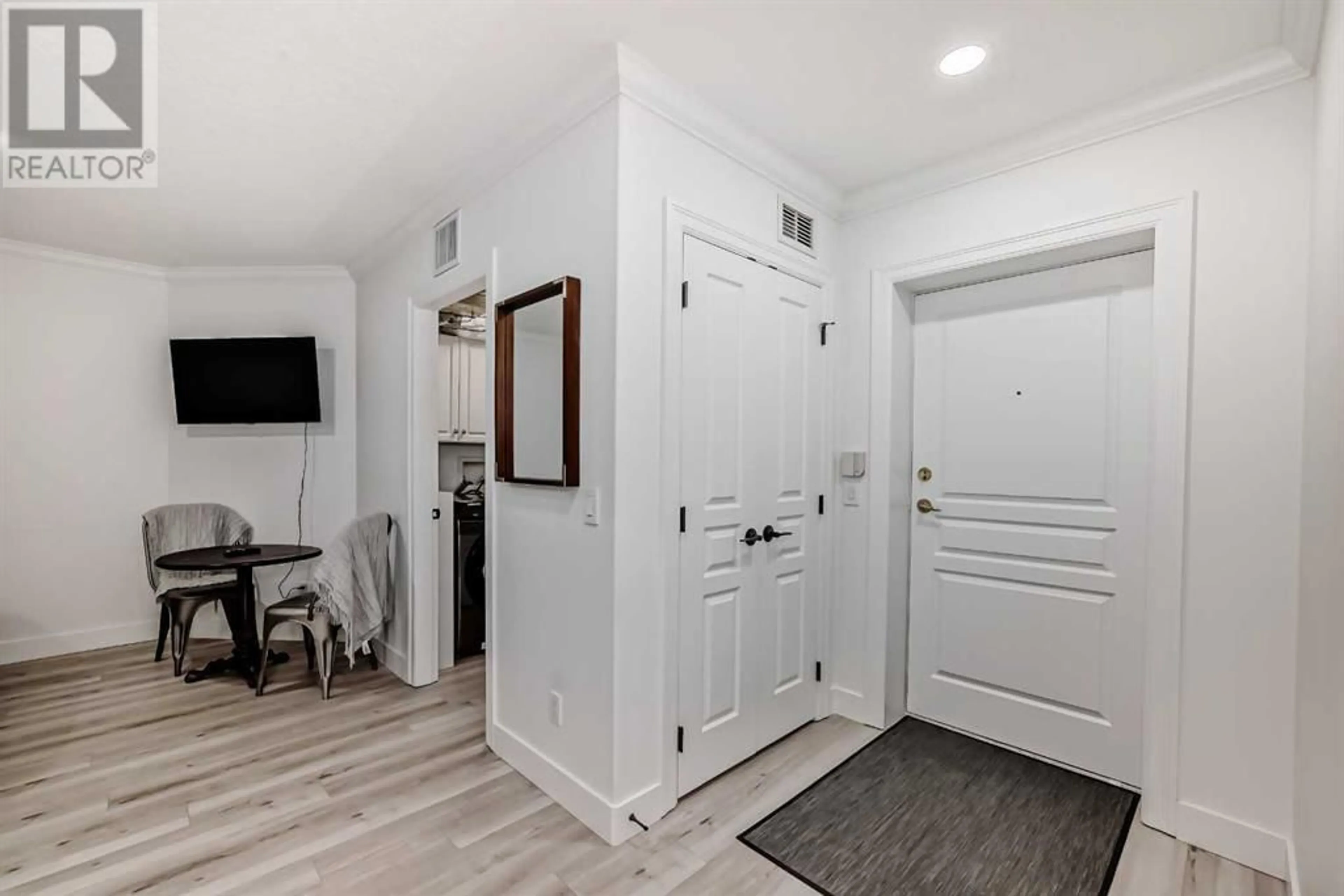108 59 22 Avenue SW, Calgary, Alberta T2S3C7
Contact us about this property
Highlights
Estimated ValueThis is the price Wahi expects this property to sell for.
The calculation is powered by our Instant Home Value Estimate, which uses current market and property price trends to estimate your home’s value with a 90% accuracy rate.Not available
Price/Sqft$414/sqft
Days On Market24 days
Est. Mortgage$2,447/mth
Maintenance fees$871/mth
Tax Amount ()-
Description
Introducing the illustrious Famous River Grande Estates! Rarely does an opportunity arise to claim residence in this coveted building. Boasting 2 expansive bedrooms, 2 full baths, in-suite laundry, impressive sized den and an open kitchen adorned with an oversized island and pantry, this residence embodies luxury living. French doors beckon from the dining area to a private west facing patio, while a separate den/flex space adds versatility. The grand living room, complete with a gas fireplace, invites relaxation. Additional amenities include underground heated parking, visitor parking, and separate storage. This unit has undergone a complete transformation, exuding opulence with high-end designer finishes. Revel in the allure of a new kitchen featuring stainless steel appliances and quartz countertops, complemented by new luxury vinyl plank floors and baseboards throughout. With over 1,350 ft² of refined living space, this residence surpasses the standard, offering a lifestyle of unparalleled elegance. Ideally situated just moments from the Repsol Center, Stampede Park, and the vibrant 4th Street district, as well as Elbow River pathways, schools, shopping centers, and public transit, this locale epitomizes convenience. Embrace urban living at its pinnacle, with the downtown core merely a leisurely stroll away. Don't miss your chance to indulge in the epitome of sophistication and convenience! (id:39198)
Property Details
Interior
Features
Main level Floor
Den
3.56 m x 3.18 m3pc Bathroom
2.36 m x 1.93 mOther
1.52 m x 2.87 mKitchen
3.63 m x 3.41 mExterior
Parking
Garage spaces 1
Garage type Underground
Other parking spaces 0
Total parking spaces 1
Condo Details
Amenities
Car Wash, Party Room, Recreation Centre
Inclusions
Property History
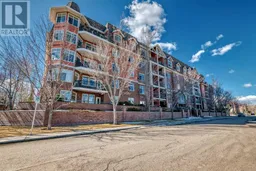 47
47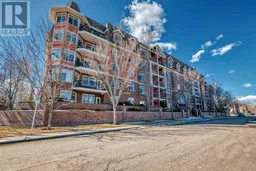 47
47
