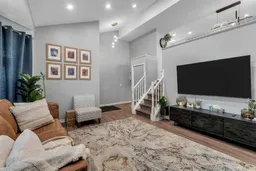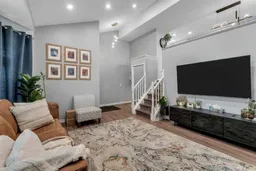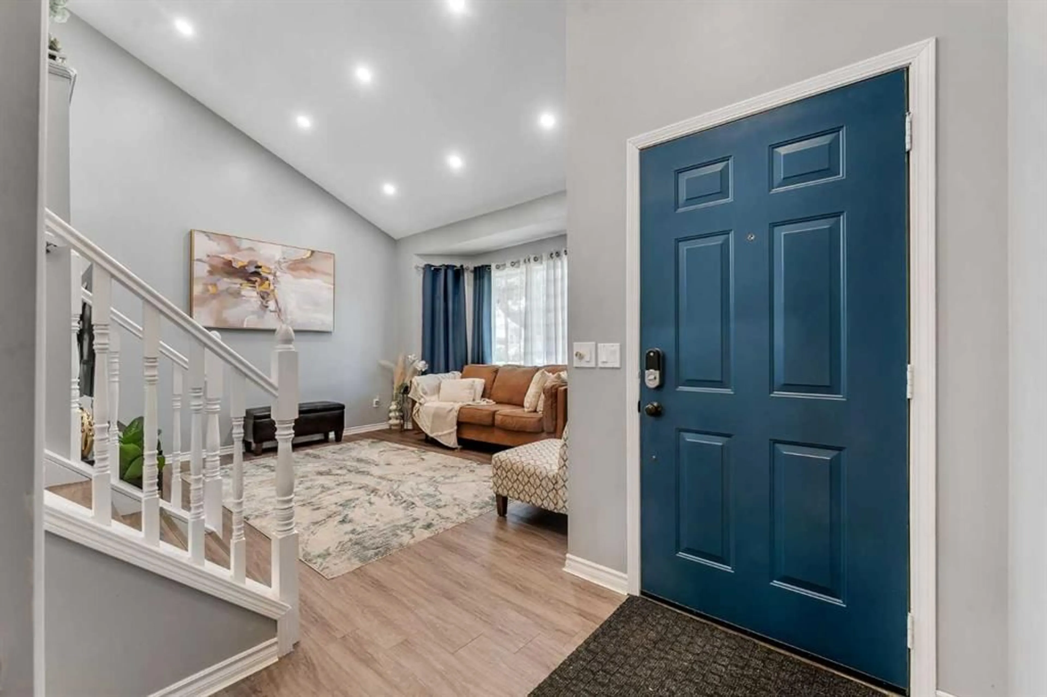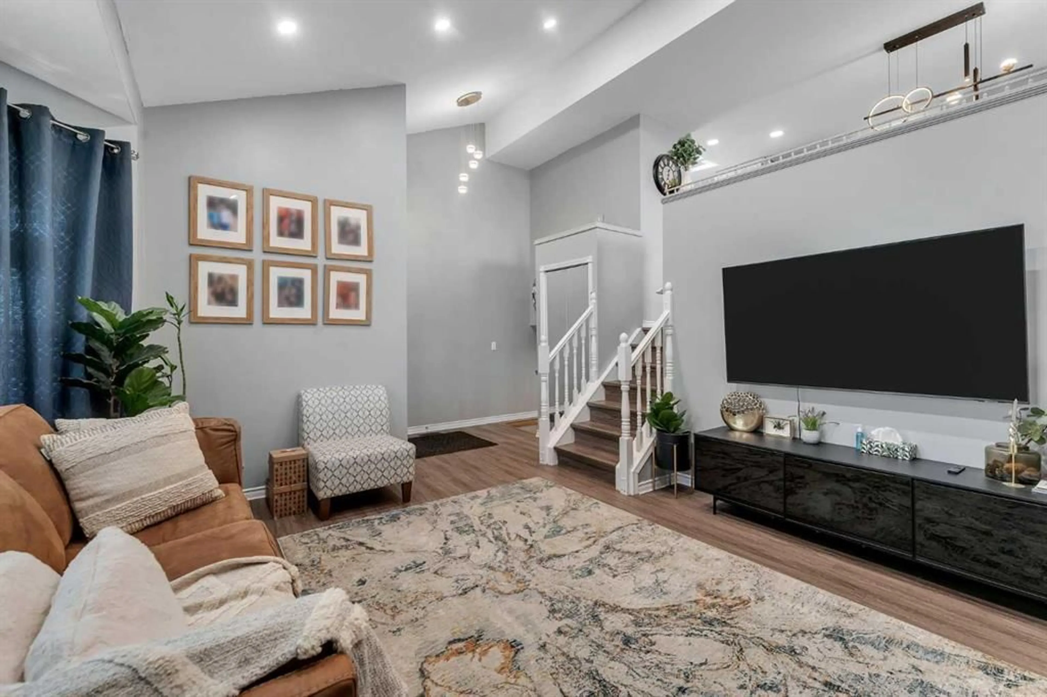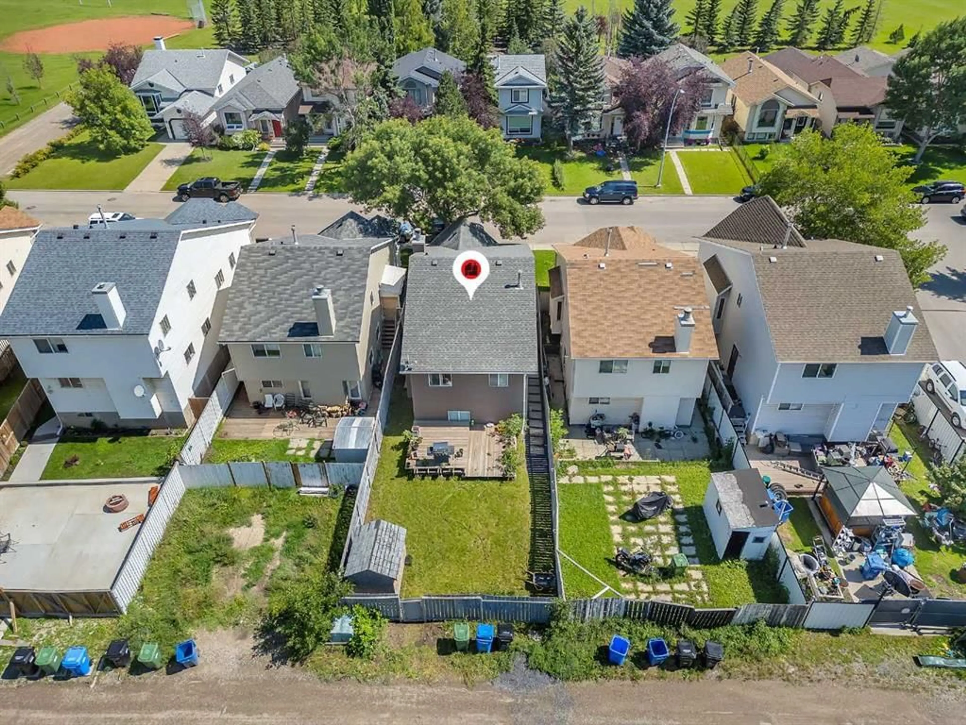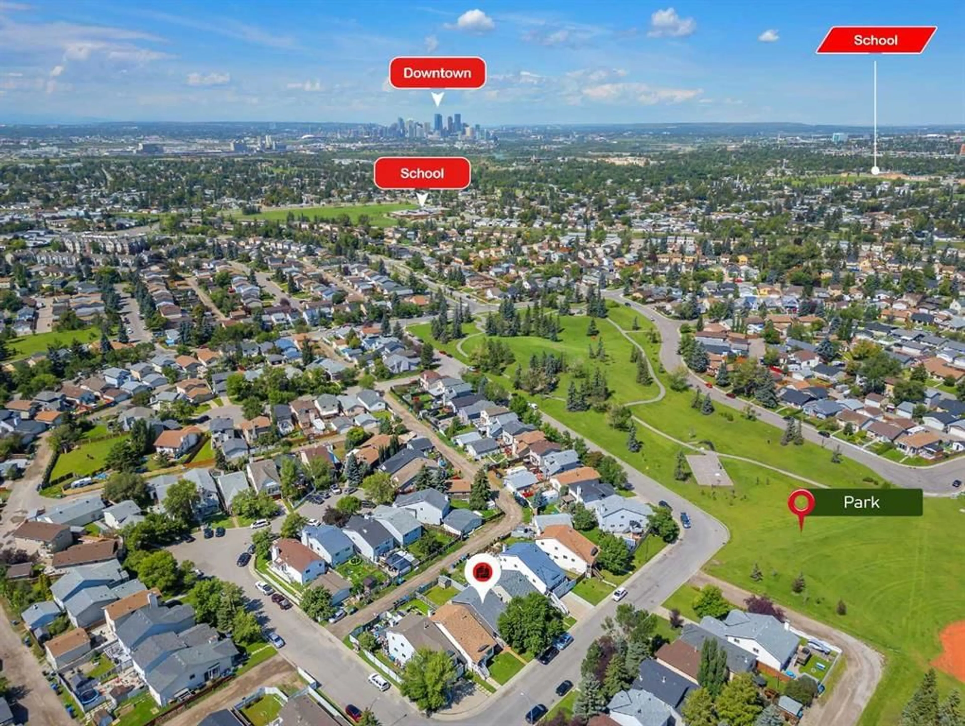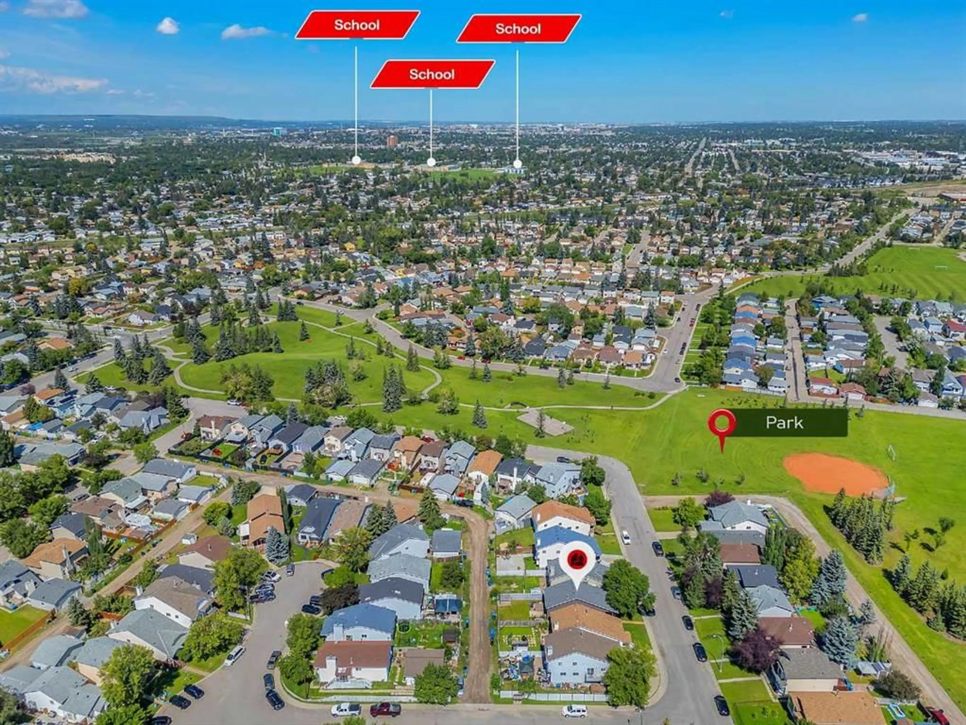63 Erin Green Way, Calgary, Alberta T2B 3C3
Contact us about this property
Highlights
Estimated valueThis is the price Wahi expects this property to sell for.
The calculation is powered by our Instant Home Value Estimate, which uses current market and property price trends to estimate your home’s value with a 90% accuracy rate.Not available
Price/Sqft$460/sqft
Monthly cost
Open Calculator
Description
Welcome to Your Perfect Family Home in Erin Woods! If you’ve been searching for a home that checks every box; this is it! This beautifully maintained three level split offers a warm, inviting layout, thoughtful updates, and versatile living spaces to suit your family’s needs. Step inside to a bright and spacious living room that flows seamlessly into the sizable dining area, perfect for family meals or hosting guests. The kitchen boasts refinished oak cabinetry that blends classic charm with modern updates, while new triple pane front windows (with a transferable warranty) fill the home with natural light and boost energy efficiency. All other windows have been updated to durable vinyl, ensuring low-maintenance, long-lasting quality. Upstairs, you’ll find three generously sized bedrooms and a full bathroom, creating a comfortable retreat for the whole family. The lower level offers amazing flexibility; it features an extra bedroom and can be set up a suite with minimal work or used as a private space for a nanny, extended family, or older child. *subject to approvals and permitting by the municipality.* Outside, enjoy your private yard perfect for summer BBQs and family gatherings; while being just minutes from Erin Woods Park, which offers a baseball diamond, basketball court, and a playground for kids to enjoy. Local schools are also only minutes away, making day to day life incredibly convenient. Located in a welcoming community with quick access to major routes, this home is meticulously cared for and move in ready. Book your showing today and see why this Erin Woods gem is the perfect place for your family to call home.
Property Details
Interior
Features
Basement Floor
Bedroom
17`11" x 8`0"Game Room
18`5" x 15`3"4pc Bathroom
7`1" x 7`1"Property History
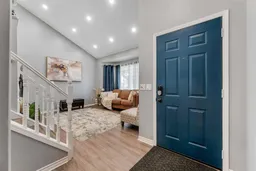 33
33