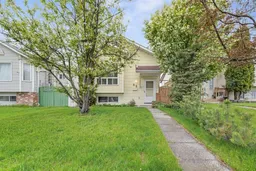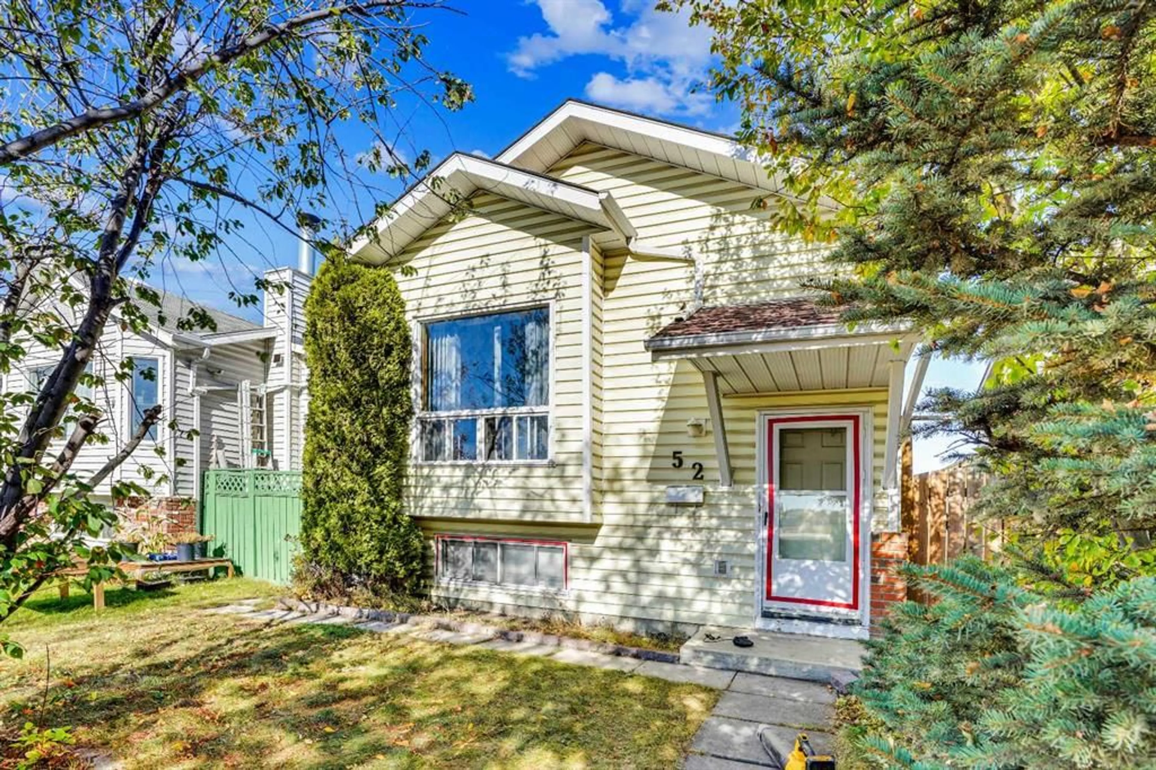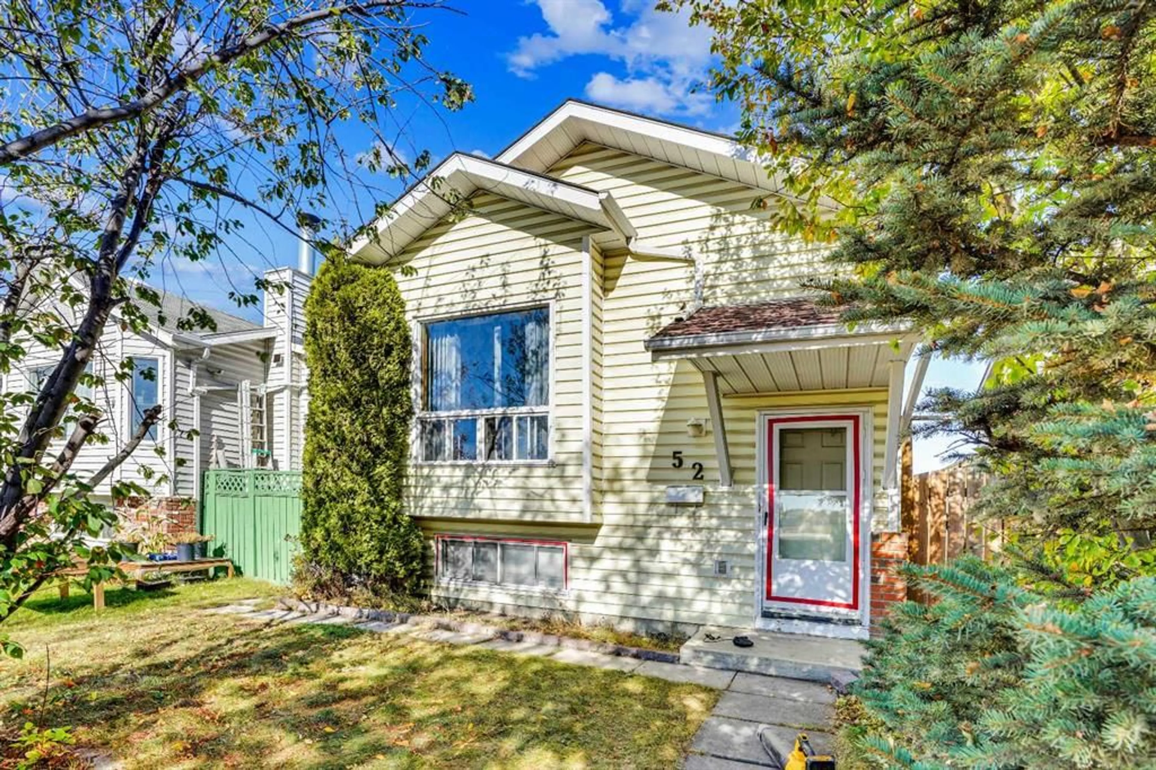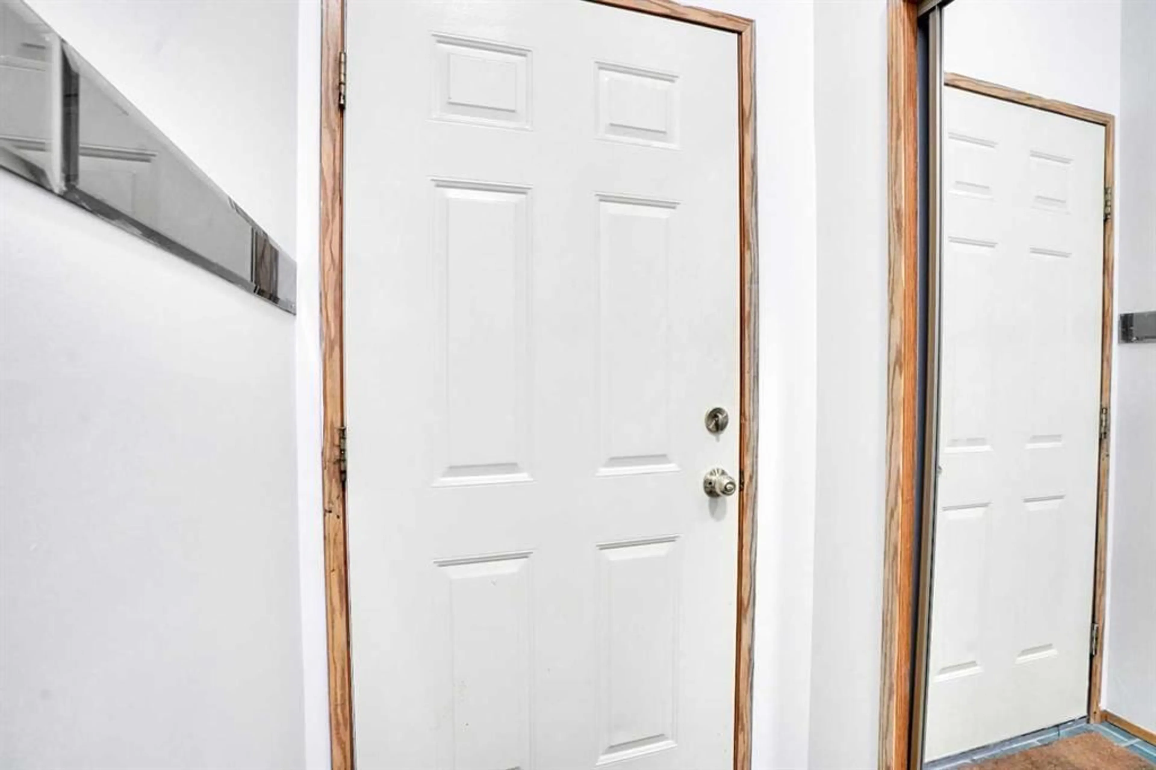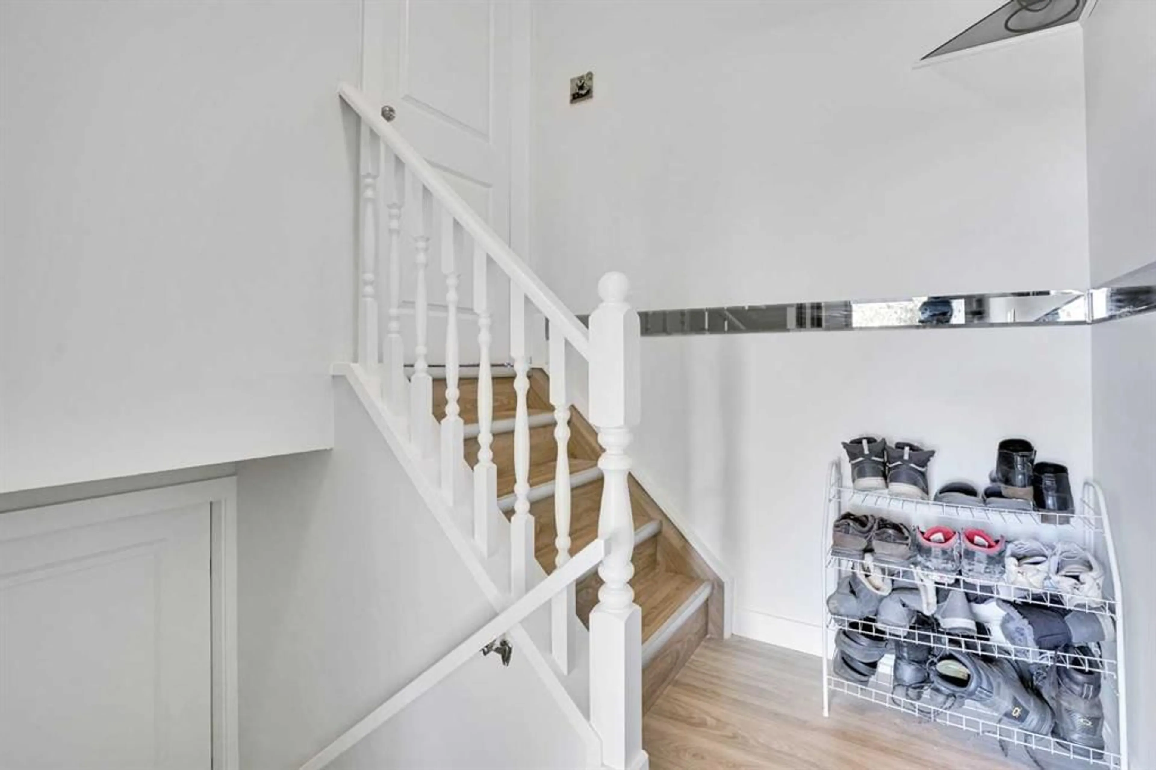52 Erin Park Dr, Calgary, Alberta T2B 2Z9
Contact us about this property
Highlights
Estimated valueThis is the price Wahi expects this property to sell for.
The calculation is powered by our Instant Home Value Estimate, which uses current market and property price trends to estimate your home’s value with a 90% accuracy rate.Not available
Price/Sqft$528/sqft
Monthly cost
Open Calculator
Description
Immediate possession available !! Welcome to this well-maintained and conveniently located home offering incredible value and versatility! The main floor features 2 spacious bedrooms, a bright and inviting living area, a full 4-piece bathroom, and a functional kitchen — perfect for families, first-time buyers, or investors. Large windows allow for plenty of natural light throughout the space. The illegal basement suite offers two additional bedrooms, a comfortable living space, a second kitchen, a full bathroom, and private laundry, making it ideal for extended family. Several key upgrades have already been completed, including a new garage roof in 2021, the house roof redone in 2017, a high-efficiency furnace installed in 2016, and a new 40-gallon water heater added in 2024. Garage is accessible from back alley. You’ll appreciate the ease of living with essential and lifestyle conveniences just minutes away: Don’t miss this outstanding opportunity that blends functionality, income potential, and proximity to everything you need. Book your viewing today!
Property Details
Interior
Features
Main Floor
4pc Bathroom
5`0" x 8`0"Bedroom
10`4" x 10`8"Dining Room
8`5" x 8`8"Foyer
4`0" x 9`4"Exterior
Parking
Garage spaces 2
Garage type -
Other parking spaces 0
Total parking spaces 2
Property History
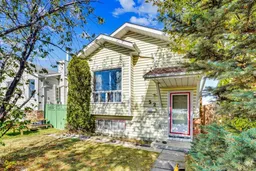 34
34