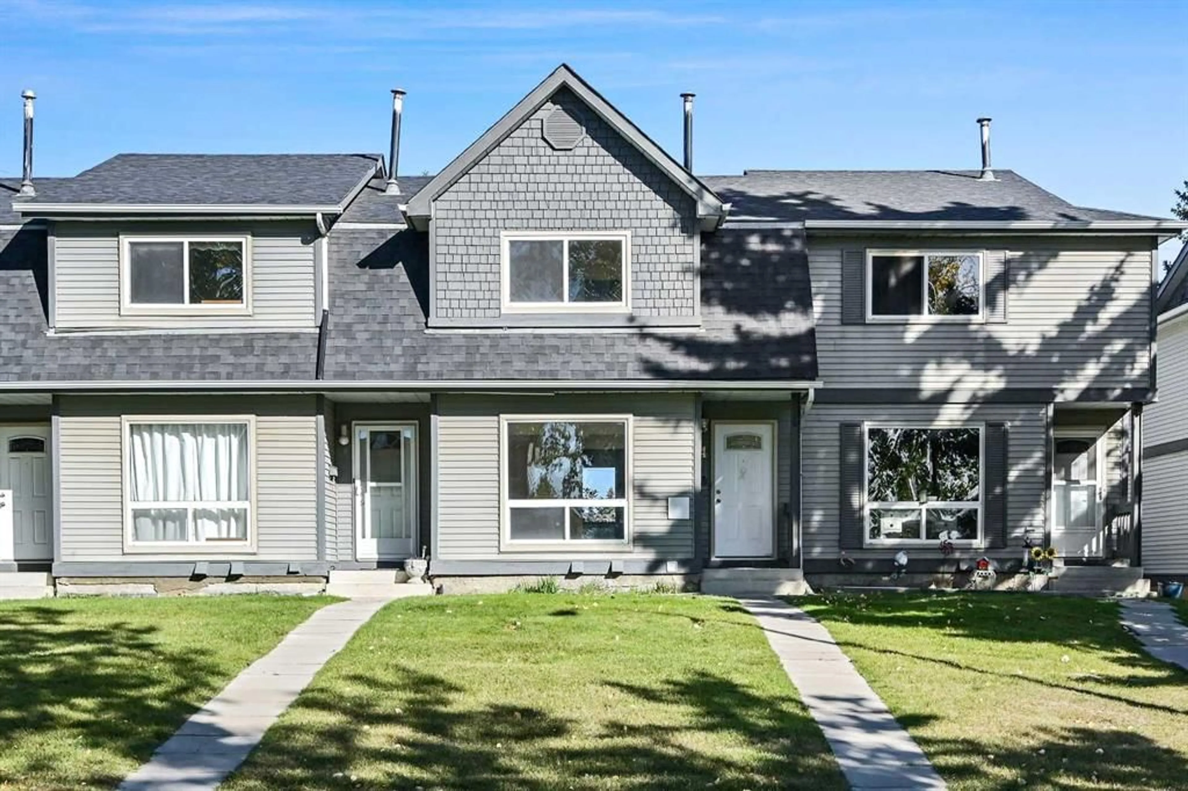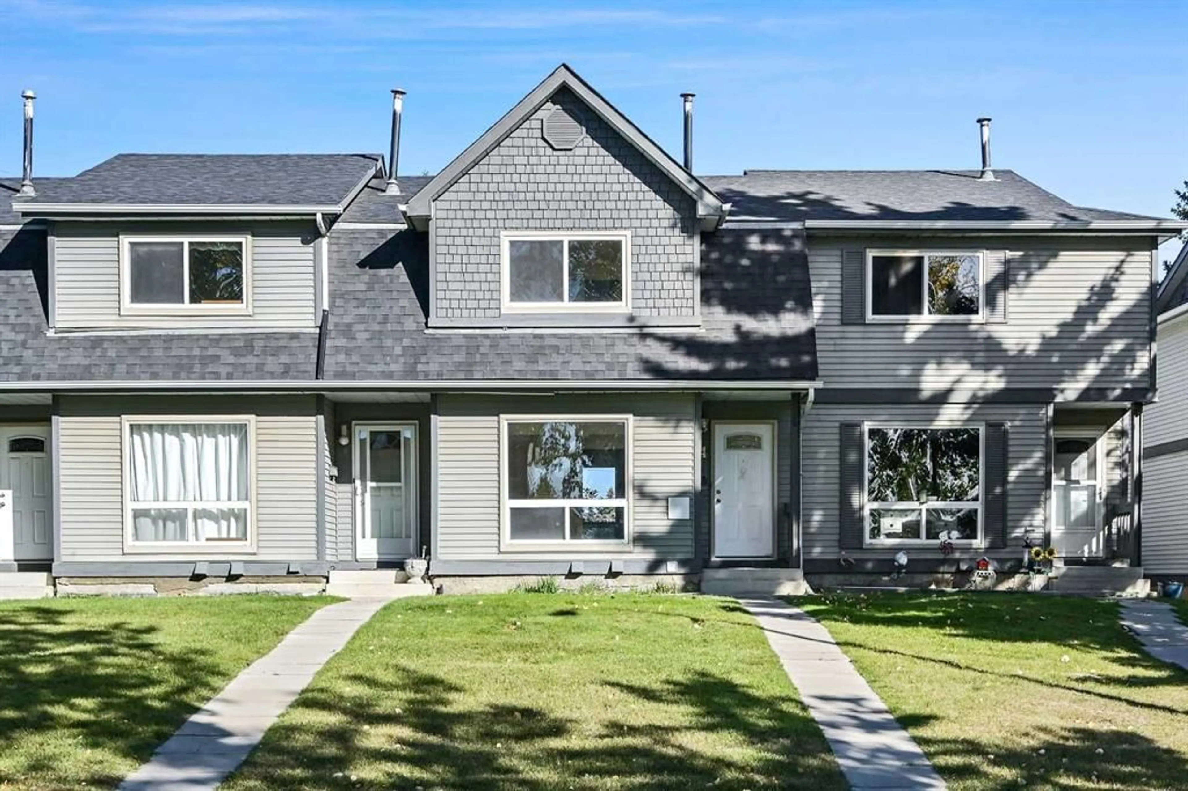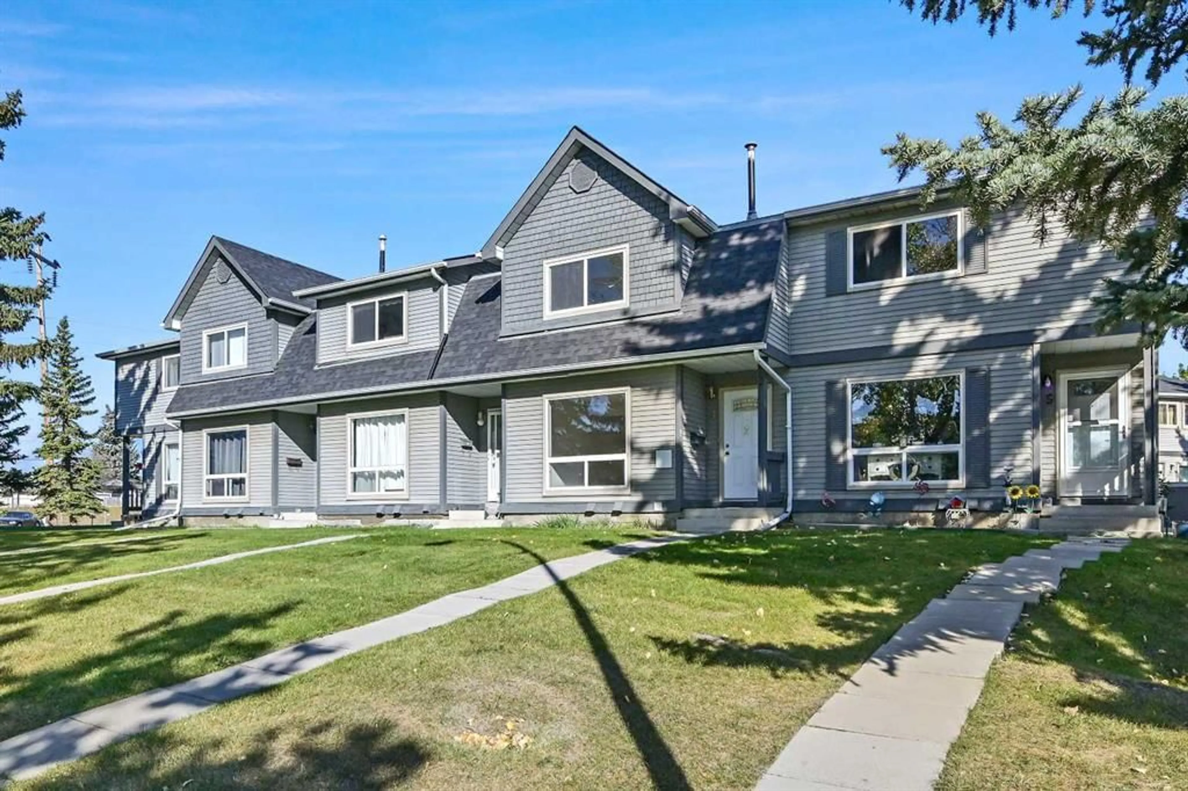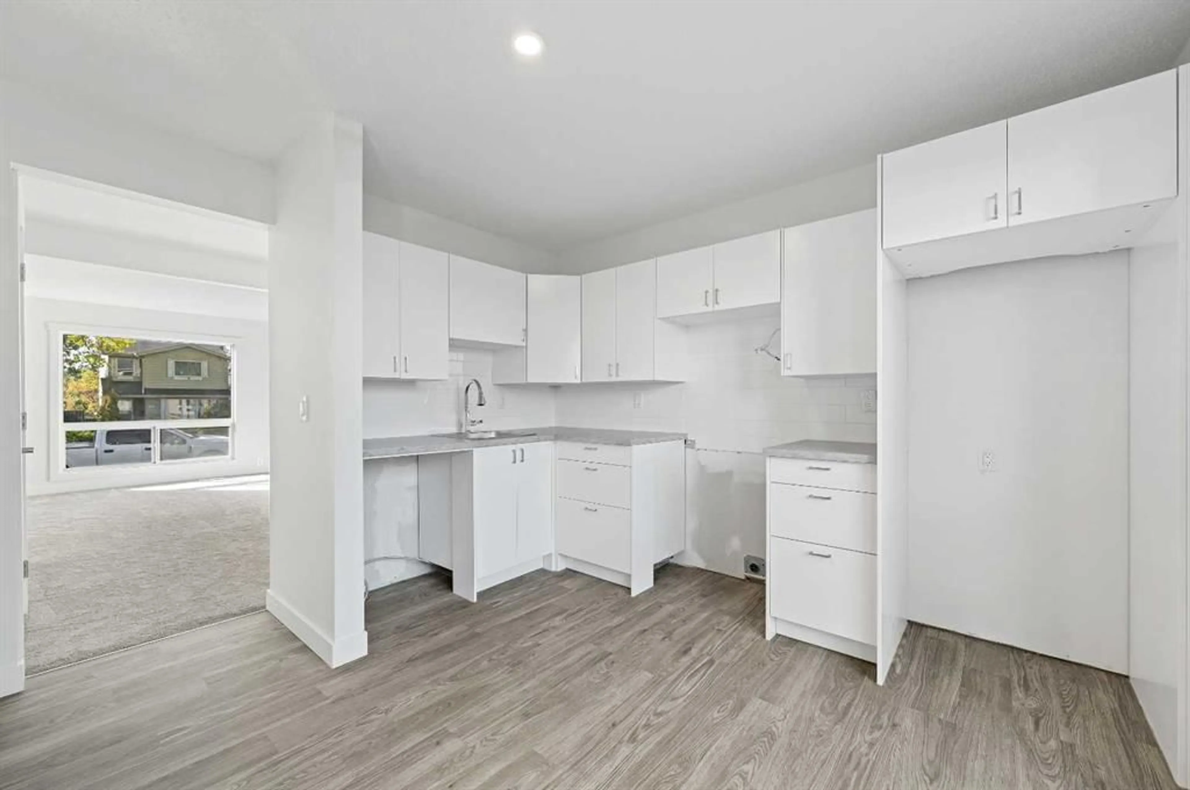220 Erin Mount Cres #4, Calgary, Alberta T2B2T1
Contact us about this property
Highlights
Estimated valueThis is the price Wahi expects this property to sell for.
The calculation is powered by our Instant Home Value Estimate, which uses current market and property price trends to estimate your home’s value with a 90% accuracy rate.Not available
Price/Sqft$316/sqft
Monthly cost
Open Calculator
Description
Beautifully renovated! This bright and spacious 3-bedroom, 1.5-bath townhouse in Erin Woods offers over 1,000 sq ft of upgraded living space and is the perfect first-time buyer opportunity or turn-key rental investment. Step inside to discover all-new vinyl plank flooring on the main level, freshly painted walls in modern neutral tones, and oversized windows that flood the home with natural light. The stunning white kitchen has been fully updated, featuring brand-new cabinetry, sleek countertops, subway tile backsplash, and stylish hardware. Adjacent to the kitchen is a cozy dining area that flows into the inviting living room with ample space to relax or entertain. Upstairs, you’ll find three generously sized bedrooms, all with new plush carpeting, and a renovated full bathroom with new vanity, toilet, and tile accents. The finished basement just need flooring adds a versatile space for a media room, playroom, home office, or gym. Enjoy a private, fully fenced backyard with patio space — ideal for BBQs, pets, or kids. Conveniently located in a quiet, well-managed complex close to parks, schools, shopping, transit, and commuter routes. This is an affordable Calgary townhouse that truly checks all the boxes. Whether you're looking to get into the market, downsize, or invest — this renovated home in Erin Woods offers exceptional value in a family-friendly community. Quick possession available!
Property Details
Interior
Features
Main Floor
Living Room
18`11" x 11`6"Kitchen
11`2" x 9`7"Dining Room
7`8" x 6`10"Foyer
8`1" x 5`3"Exterior
Features
Parking
Garage spaces -
Garage type -
Total parking spaces 1
Property History
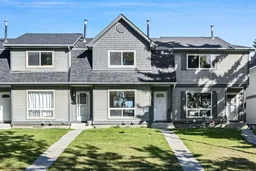 28
28
