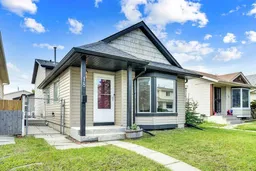This is a clean and well-maintained 4-level split home located in Erin Woods. The property features a fully finished and thoughtful layout. On the main floor, you'll find a spacious living room that can be divided into separate areas, such as a living room plus a nook or an office. The kitchen and dining room are also situated on this level, making it convenient for daily living. Upstairs, there are three bedrooms accompanied by a full bathroom. On the third level, you'll discover another full bathroom, a laundry area, and a generous family room with large windows. This level also has a wet bar with a sink. The lowest level offers an additional entertainment area along with a den (or a bedroom without a window). Outside, extensive wood decks cover almost the entire backyard, creating a private retreat. The property includes a detached double garage. It provides quick access to Deerfoot Trail, and a bus stop is just a short walk away. This home is affordable and ready for you to view. Come and make it your own! Virtual Tour is ready for you to tour the property on line.
Inclusions: Dishwasher,Dryer,Electric Stove,Garage Control(s),Microwave,Range Hood,Washer/Dryer
 45
45


