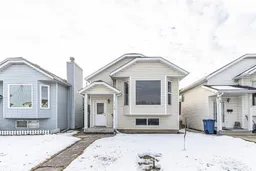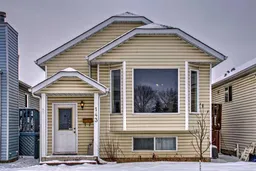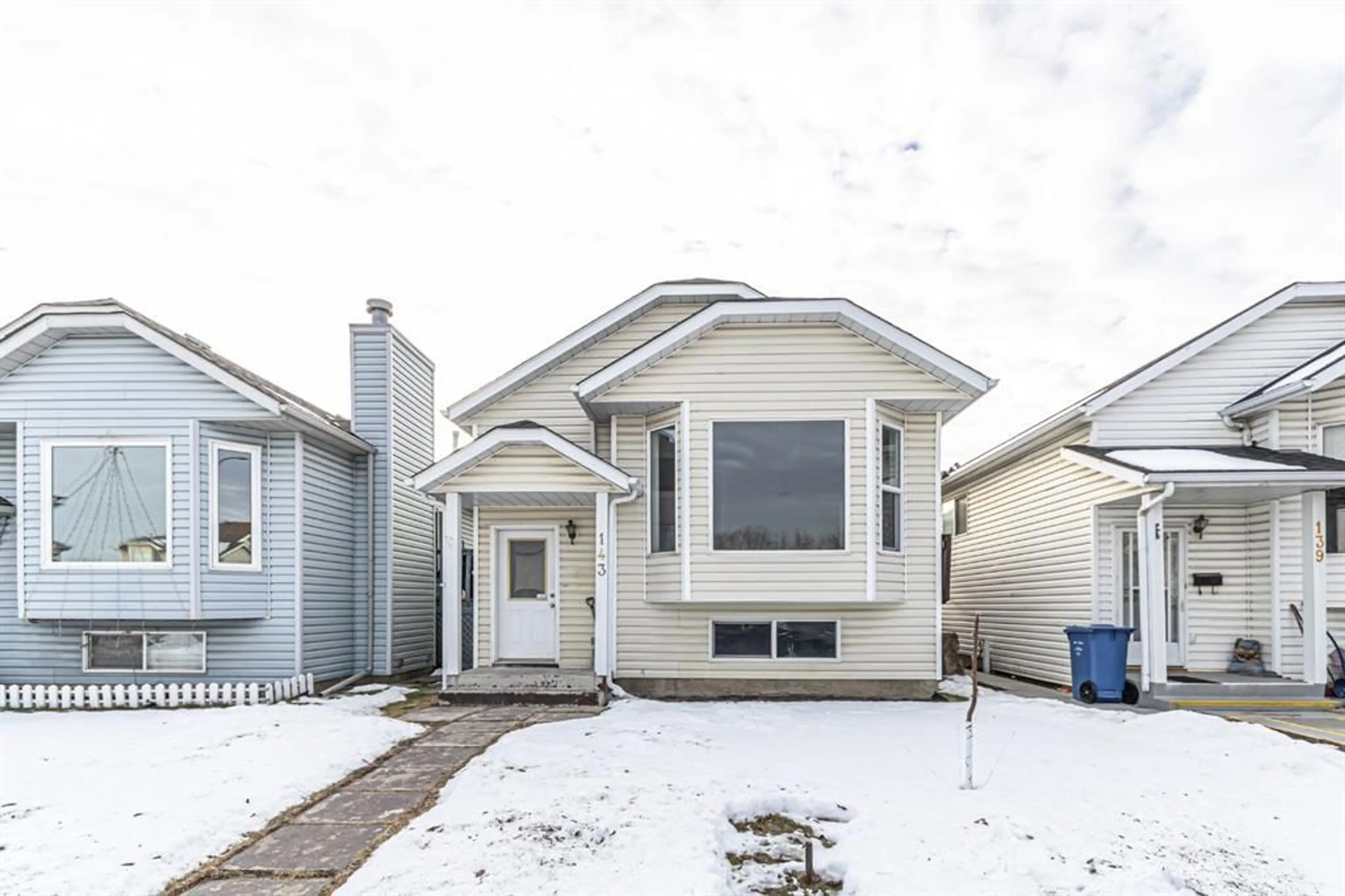|Illegal Suite| |3+2 Bed| |Fully Renovated| |Seperate Entrance|. Tucked away in the charming, family-friendly neighborhood of Erinwoods, this stunning and well-maintained home is perfect for those seeking comfort, convenience, and a welcoming community. With spacious living areas, modern updates, and a private backyard oasis, this home is an absolute must-see!
Key Features:
Bright & Open Living Spaces: This beautiful 5 bedroom home offers an open-concept main floor with High Vaulted ceilings that’s perfect for both everyday living and entertaining. Large windows flood the living room with natural light, creating a warm and inviting atmosphere.
Gourmet Kitchen: The chef-inspired kitchen is a dream, featuring sleek modern cabinetry, quartz countertops, and high-end stainless steel appliances. The cozy breakfast nook and formal dining area are perfect for family meals and casual get-togethers.
Private Outdoor Retreat: Enjoy your own backyard paradise! The fully fenced yard [Backing on to a park] is ideal for summer BBQs, gardening, or simply relaxing in peace. With plenty of space for kids and pets, this outdoor space truly feels like an extension of your home.
Spacious Bedrooms: Upstairs, you'll find a generous size master suite with a cheater door to the main bathroom, plus two additional well-sized bedrooms—perfect for kids, guests, or a home office.
Illegal Suite. The fully finished basement adds incredible versatility. RENT OUT the Basment with separate entrance or Create your dream media room, home gym, or extra storage—whatever suits your lifestyle!
Modern Upgrades: This home boasts recent updates including fresh paint, new flooring, updated windows, light fixtures, Faucets and much more —providing peace of mind and energy efficiency for years to come.
Location, Location, Location!
Erin Woods Park just minutes away, perfect for outdoor activities and family picnics.
Close to highly-rated schools, including Erin Woods Elementary and Lord Shaughnessy High School—ideal for families with children.
Easy access to Deerfoot Trail and Stoney Trail, making your commute downtown or to nearby commercial centers a breeze.
Shopping and dining are just around the corner at South Trail Crossing, offering everything you need for a quick errand or casual night out.
Move-in ready—nothing to do but unpack!
A fantastic investment in a growing community with strong potential for future appreciation.
Whether you’re a first-time homebuyer, growing family, or savvy investor, this home has it all. Don’t miss the opportunity to own a stunning property in one of Calgary’s most desirable neighborhoods!
Inclusions: Central Air Conditioner,Dishwasher,Electric Stove,Range Hood,Refrigerator,Washer/Dryer
 22Listing by pillar 9®
22Listing by pillar 9® 22
22 Listing by pillar 9®
Listing by pillar 9®




