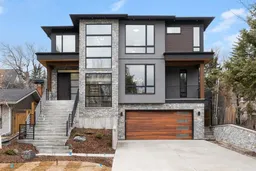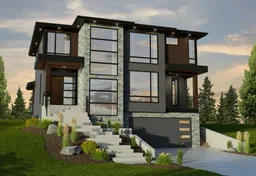Welcome to this breathtaking new build by Southport Custom Homes, located in the prestigious neighborhood of Elboya. This masterfully crafted residence seamlessly blends luxury and functionality, offering an unparalleled living experience for discerning buyers. Boasting four generously sized bedrooms—all conveniently located on the upper level—and four-and-a-half impeccably designed bathrooms, this home ensures ample space and privacy for every member of the family.
Upon entry, you are greeted by a grand staircase adorned with expansive windows, filling the space with natural light and creating an inviting, open ambiance. The main floor features 10' ceilings, enhancing the sense of space and grandeur, while the thoughtfully designed open-concept layout showcases bespoke millwork and premium finishes. Brizo plumbing fixtures are featured throughout, offering both beauty and functionality for every bath and kitchen space. The exquisite Emtek door hardware complements the home’s refined aesthetic, adding a sophisticated touch to every door.
A private office provides an ideal workspace or study area, while the spacious living room, centered around a sleek, modern gas fireplace, exudes both warmth and elegance. The chef-inspired kitchen is truly the heart of the home, featuring high-end appliances, custom cabinetry, and a stunning built-in wine feature. A functional butler’s pantry offers additional storage and prep space, making it perfect for hosting both intimate family dinners and grand soirees. The adjoining dining area flows seamlessly to the outdoor living space, ideal for entertaining or relaxing.
The upper floor boasts 9' ceilings, adding to the home’s airy, luxurious feel. The primary suite is a serene retreat, thoughtfully designed with dual walk-in closets and a spa-like ensuite. This sanctuary is complete with a soaking tub, oversized glass shower, dual vanities, and a skylight that bathes the space in natural light. The fully developed basement also features 9' ceilings, extending the living space and enhancing its versatility. A large bonus room can be tailored to your needs—perfect for movie nights, fitness, or recreation. A stylish wet bar adds an extra layer of luxury, creating the perfect space for entertaining.
The oversized two-car garage provides generous storage solutions, while the professionally landscaped yard enhances the home's curb appeal. Located in one of Calgary’s most sought-after communities, this exceptional property offers convenient access to top-rated schools, vibrant shopping districts, and beautiful parks. Combining timeless design with modern amenities, this home by Southport Custom Homes sets a new standard for upscale living in Elboya. Experience the perfect blend of style, comfort, and sophistication—schedule your private tour today and step into your dream home.
Inclusions: Dishwasher,Double Oven,Dryer,Freezer,Gas Range,Microwave,Refrigerator,Washer,Water Purifier,Wine Refrigerator
 50Listing by pillar 9®
50Listing by pillar 9® 50
50 Listing by pillar 9®
Listing by pillar 9®



