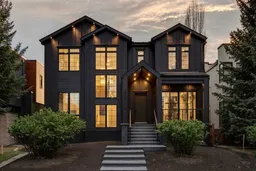Welcome to 4515 4A Street SW located in the highly desirable community of Elboya, situated on a quiet street just steps away from Stanley Park & the Elbow River. This executive home is the latest creation of Ocean Home Construction Inc. A one of a kind masterpiece that boasts over 5700 sqft of developed living space. The main floor consists of a Living Room, Dining Room, Kitchen, Breakfast Nook, Office, Powder Room, Mudroom/Laundry Room & Utility. With soaring 10’ ceilings, engineered hardwood, Italian 24x24 tiles, Bentley 48” gas fireplace, quartz counter-tops & a $80,000 appliance package, the main floor is jaw dropping. The kitchen is a Chefs dream with a 48” Fulgor Milano gas range, two Miele dishwashers, a Scotsman craft ice maker, Miele 60” fridge/freezer combo, and a Miele 24” full height Wine Cooler all wrapped in beautiful black and walnut cabinetry. Upstairs you will find 3 bedrooms each with their own en-suites, a 2nd laundry room, & a private office off the Primary. The Primary en-suite is a show stopper, with heated floors, quartz counter-tops, Spanish tiles, Kohler fixtures & a wet room with dual rain showers & soaker tub. The walk-in closet is a dream with walnut cabinetry, make-up table & quartz island. The magic continues with a fully developed basement with radiant in-floor heating that consists of a custom wine room with glass doors & walnut shelves, a wet-bar with its own ice maker & dishwasher, a large entertainment room wired for 9.1 sound, a gym, two more bedrooms, a large storage room, and another full bath with steam shower, and a custom built sauna with lighting. Outside you will find a large private deck with composite flooring, gas for BBQ & a linear outdoor fireplace. The oversized double attached garage has been fully finished, painted, & heated. Builder is currently adding additional landscaping to front and back of home as well as stairs from the deck to the backyard. FEATURES INCLUDE: ENGINEERED HARDWOOD THROUGHOUT, ITALIAN & SPANISH TILES, QUARTZ COUNTER-TOPS, MIELE APPLIANCES, TWO FIREPLACES, 10’ CEILINGS, WINE ROOM, WET-BAR, STEAM ROOM, SAUNA, GYM, TWO LAUNDRIES, TWO OFFICES, COMPOSITE DECK WITH GAS & FIREPLACE, HEATED ATTACHED OVERSIZED DOUBLE GARAGE, PROGRESSIVE 10 YEAR NEW HOME WARRANTY
Inclusions: Bar Fridge,Built-In Freezer,Built-In Refrigerator,Dishwasher,Garage Control(s),Gas Range,Microwave,Range Hood,Tankless Water Heater,Washer/Dryer,Washer/Dryer Stacked,Wine Refrigerator
 50
50


