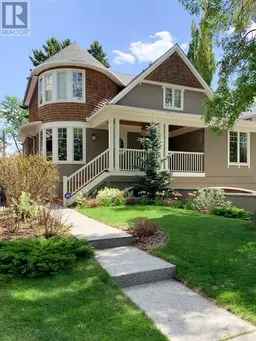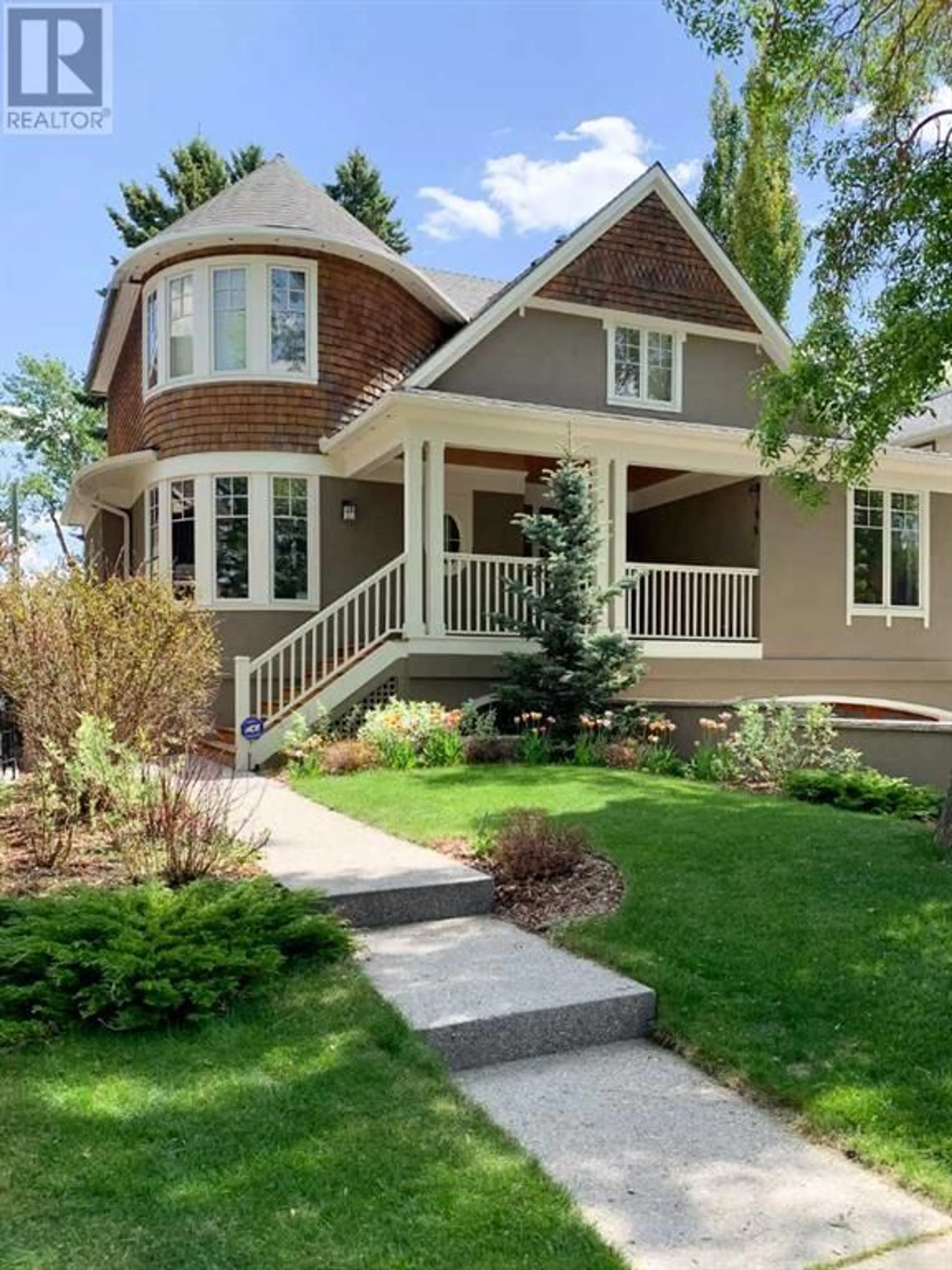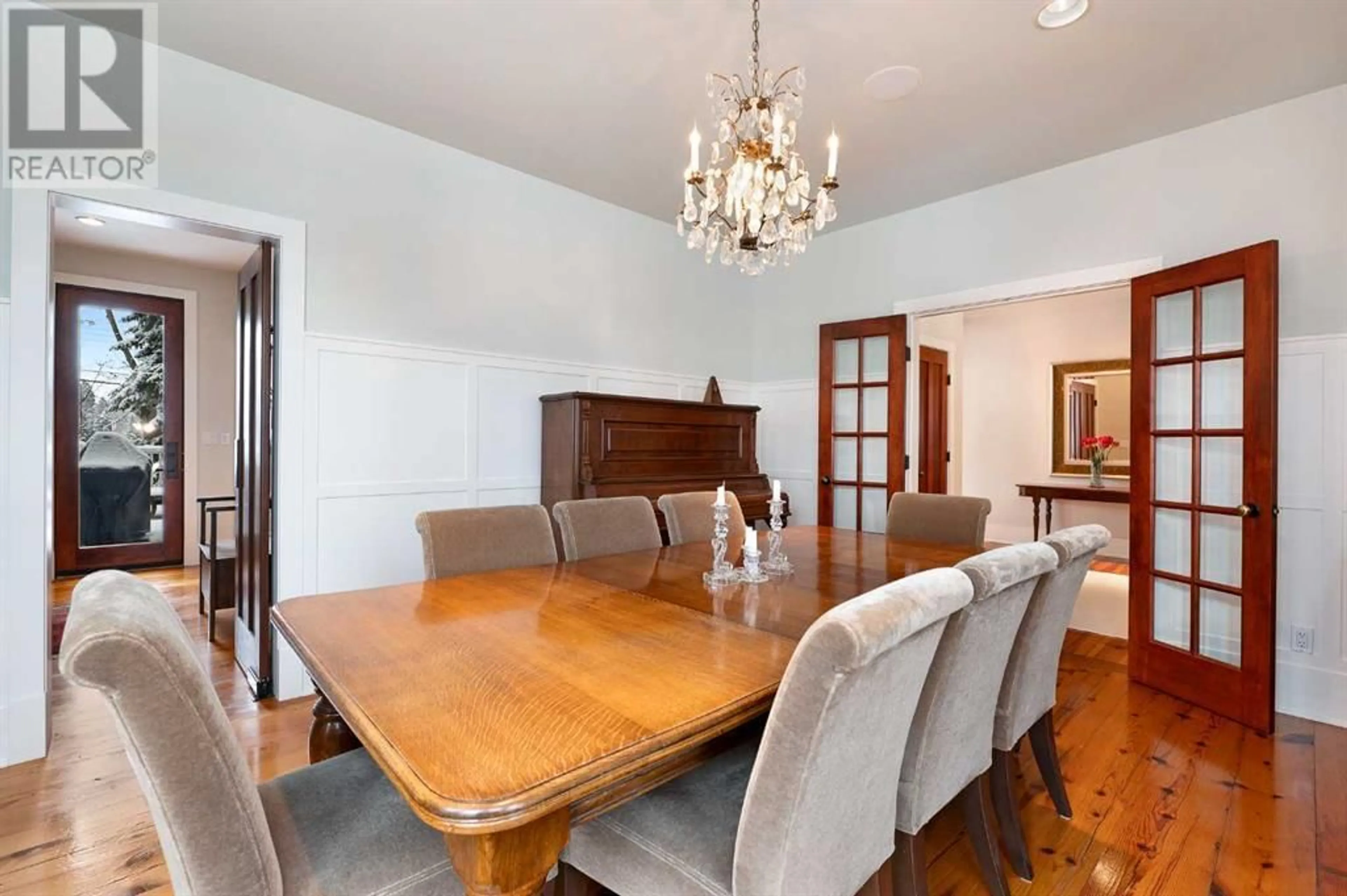4508 4A Street SW, Calgary, Alberta T2S2A1
Contact us about this property
Highlights
Estimated ValueThis is the price Wahi expects this property to sell for.
The calculation is powered by our Instant Home Value Estimate, which uses current market and property price trends to estimate your home’s value with a 90% accuracy rate.Not available
Price/Sqft$834/sqft
Days On Market39 days
Est. Mortgage$10,298/mth
Tax Amount ()-
Description
RARE FIND BACKING ONTO THE SERENE BACKDROP OF STANLEY PARK, this exquisite 4-bedroom arts and crafts-style residence, designed by McDowell & Associates, has undergone a stunning transformation, boasting over 3900 sq ft of meticulously crafted living space. Step into the main level adorned with immaculate reclaimed wide plank Heartwood pine floors, lofty ceilings, and bathed in the glow of recessed lighting and chic fixtures. A grand formal dining room sets the stage for gracious entertaining, while the inviting living room, anchored by a river rock fireplace, offers a cozy retreat for unwinding. Adjacent to the living area, discover a thoughtfully designed kitchen adorned with soapstone countertops, timeless cabinetry, and top-of-the-line appliances, complemented by a convenient butler’s pantry and sunlit breakfast nook. For additional storage, there’s also a walk-in pantry just off the kitchen. A discreetly placed bedroom with a Murphy bed and a sleek 3-piece bath complete the main floor. Ascend to the second level with 8’ ceilings (all with 10’ vaults), where three generously proportioned bedrooms await, each boasting private ensuites and two featuring balconies overlooking the park. The primary sanctuary beckons with a charming circular tray ceiling, a cozy seating area, and an opulent, fully renovated 6-piece ensuite featuring dual vanities, a freestanding soaker tub, and a luxurious steam shower. A custom walk-in closet, accessible from the ensuite, adds to the allure. The lower level, enhanced with in-floor heating, offers a versatile space for game or movie night, equipped with a media room, games area, and another 3-piece bath. Rounding out the lower level is a practical laundry/mudroom with distinctive granite counter top and ample storage, a niche for a computer desk, and direct access to the oversized double underdrive garage with heated epoxy floor. Solid wood cabinets, and millwork adorn every corner, unique granite counter tops add elegance in all bath rooms, built-in speakers on all levels elevate the ambiance while dual zone central air conditioning provides cool comfort on those hot summer days. Outside, revel in the beautifully landscaped front gardens & tranquil backyard oasis, complete with an intricate irrigation system seamlessly woven into the mature landscaping. The back yard features a spacious deck, soothing hot tub, built-in speakers and captivating vistas of Stanley Park, it's a haven where both beauty and functionality thrive. Perfectly positioned, this home offers unparalleled convenience, with proximity to Chinook and Britannia Shopping Centres, Elbow River pathways, top-tier schools, public transit, and effortless downtown access via Elbow Drive. (id:39198)
Property Details
Interior
Features
Basement Floor
Family room
18.00 ft x 14.83 ftRecreational, Games room
21.50 ft x 16.83 ftLaundry room
23.00 ft x 8.50 ftFurnace
13.75 ft x 7.92 ftExterior
Parking
Garage spaces 2
Garage type -
Other parking spaces 0
Total parking spaces 2
Property History
 50
50



