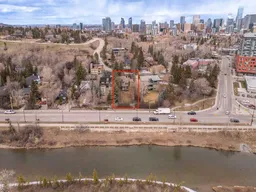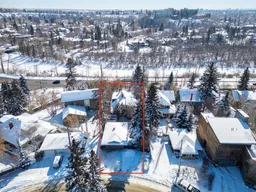Welcome to your vintage oasis nestled in the prestigious Elbow Park neighbourhood where historic charm meets modern
luxury. An unprecedented 50'x218' sprawling homesite backing the Elbow River and exuding amazing valley views and is tucked away from
the main road providing the ultimate privacy. This timeless property offers Endless opportunity, currently being used as a LIVE/WORK space
with offices, your guests greeted in the welcoming front living room providing privacy from the separate working areas and several exterior
entry access points. In addition this home includes a charming full illegal suite in the basement with its own separate private entrance. If you
prefer remove the false walls to enjoy over 4000 sq.ft of living space or redevelop the property to take advantage of the amazing second
floor views and 0.25 Acre lot size. This is a perfect sit and hold property as well with the anticipation of the new blanket zoning proposals
being review with the city. With that, with minor adjustments you could create 3 separate illegal suites for the savvy investor. As you step
inside, you're greeted by elegant craftsmanship and architectural details that tell a story of a bygone era. Original Oak and Fir hardwood
floors, intricate moldings, and classic fireplaces create an ambiance of classic design. The main floor invites you to unwind in style with
spacious living areas bathed in natural light. Entertain guests in the grand living room or host intimate gatherings in the formal dining area.
The kitchen has recently been redone, equipped with Jenn-Air cooktop, Miele dishwasher, double ovens, and custom cabinetry. Upstairs, you
will find endless possibilities, also offering its own private entrance, recently completed kitchen and spacious living space as well as 2
additional private bedrooms. Outside, the enchanting backyard is a tranquil retreat where you can relax and soak in the beauty of nature.
Take a leisurely stroll along the banks of the Elbow River, just steps away from your doorstep, and embrace the serenity of waterfront living.
Don't forget the 4 car heated garage providing enough room for all of your toys and an additional workshop as well as additional 5 car
parking on the driveway. Conveniently located near trendy shops, gourmet restaurants, and top-rated schools, this property offers the perfect
blend of luxury and convenience. Whether you're seeking a peaceful sanctuary or a vibrant urban lifestyle, this vintage gem in Elbow Park is
sure to exceed your expectations. Don't miss the opportunity to make this exquisite property your own and create lasting memories in one of
Calgary's most coveted neighbourhoods.
Inclusions: Built-In Oven,Built-In Refrigerator,Dishwasher,Electric Cooktop,Microwave,Washer/Dryer Stacked,Window Coverings
 46
46



