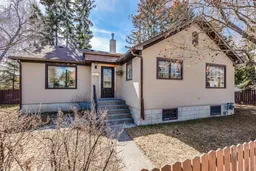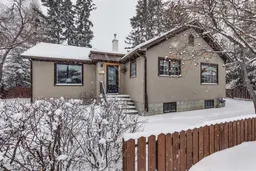LOCATION. COMMUNITY. POTENTIAL. This 50 x 100 foot lot is located on a corner, across from the Elbow River, offering a prime location with shopping and leisure activities right at your doorstep. The property currently features a solidly renovated bungalow that is ready to move into, but it also presents a great opportunity for someone looking to build their dream home in the future. This is a great rental property and could be held with a tenant until you are ready to build. The existing bungalow has been carefully renovated, with updates such as new carpet, tile, and a completely remodeled kitchen while maintaining the original 1940s woodwork. This home has a unique character that sets it apart. Additionally, it is situated within walking distance to the trendy Mission district, walking paths, gardens, nature, and just one block away from the Glencoe Club. What makes this property truly exciting is its potential - surrounded by stunning million-dollar properties, this lot offers the opportunity to build a brand new dream home in a prestigious community. The corner location and its proximity to the Elbow River make it an ideal spot for creating a beautiful and functional living space. Don't miss this opportunity to secure a wonderful location in Elbow Park and turn it into your dream home.
Inclusions: Dishwasher,Electric Stove,Refrigerator,Washer/Dryer
 29
29



