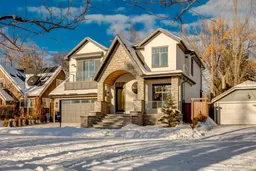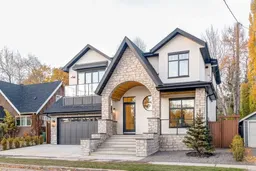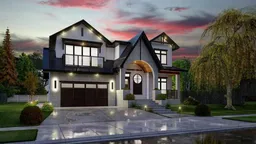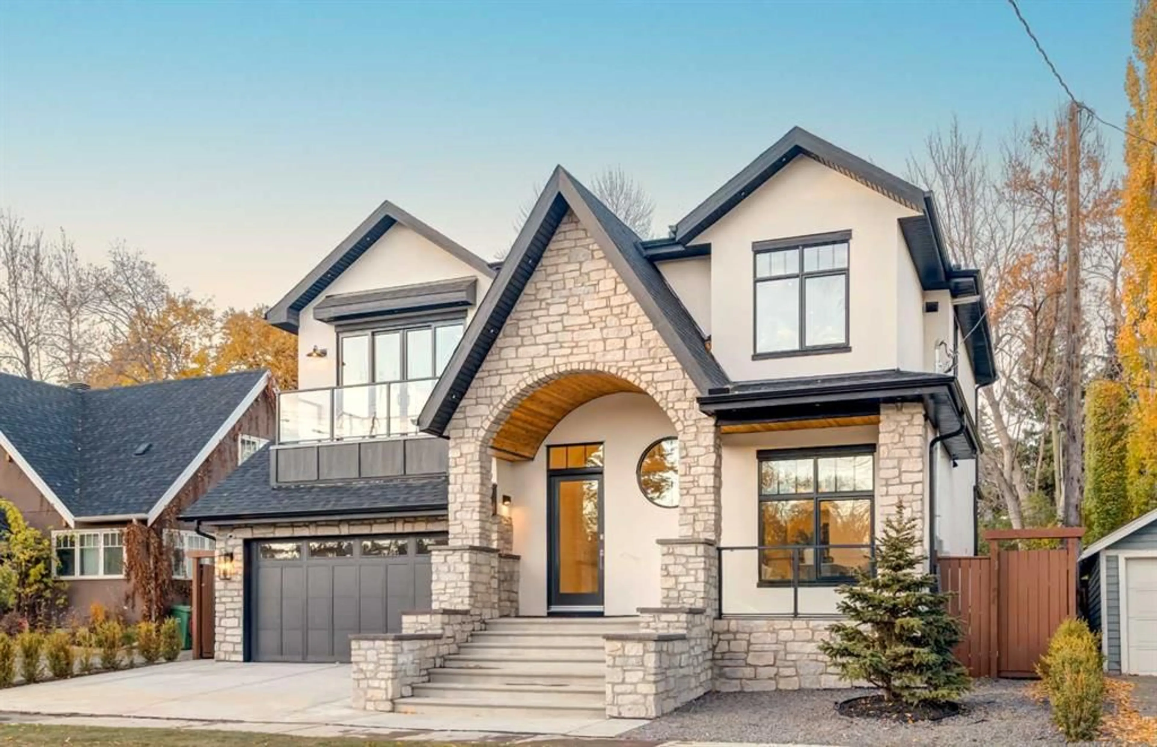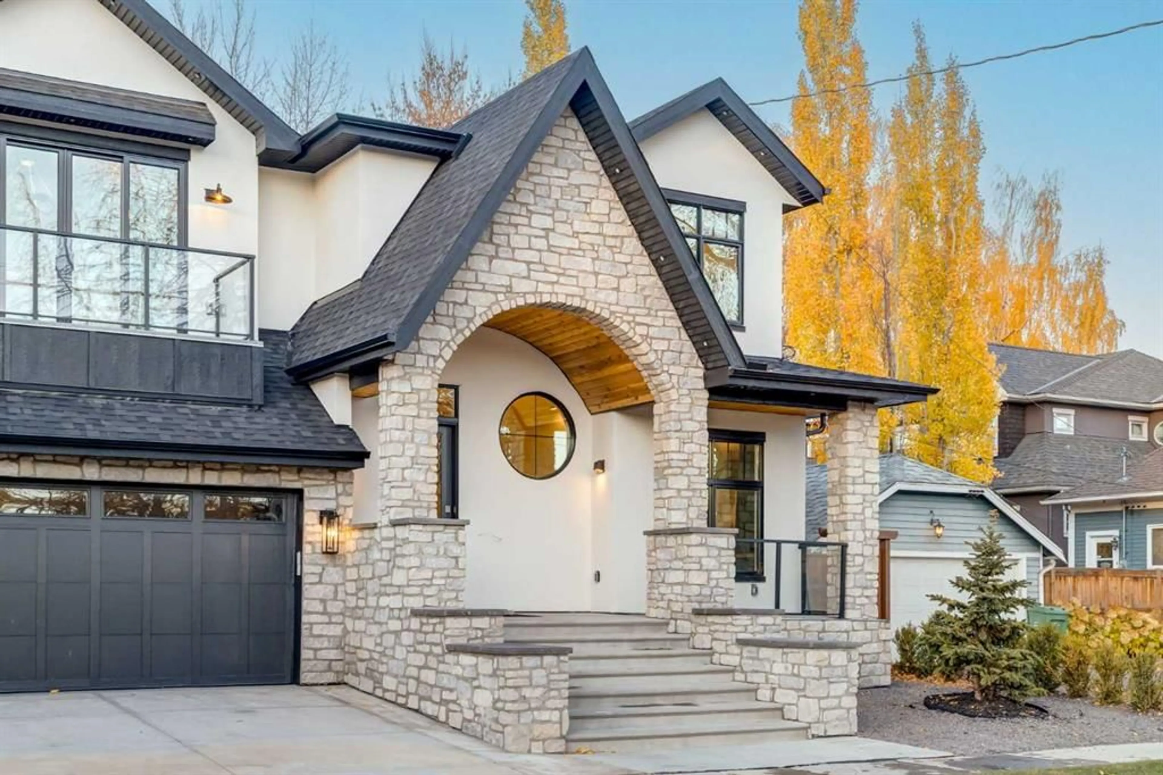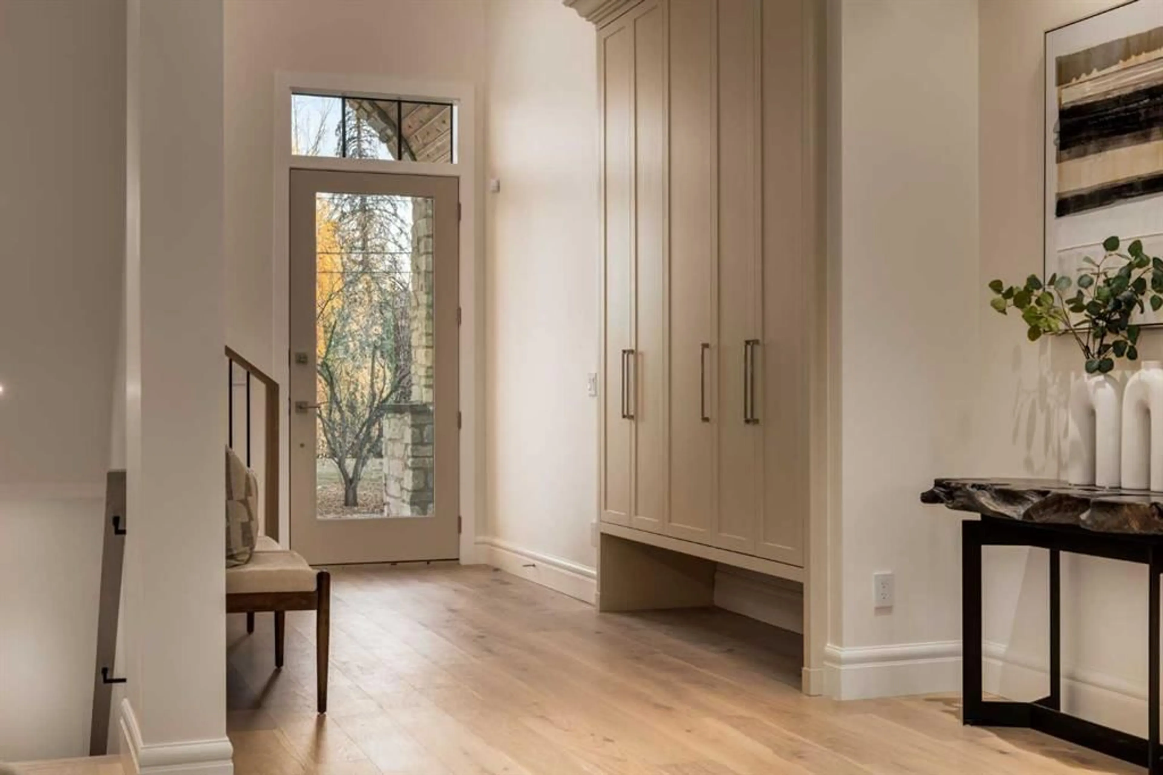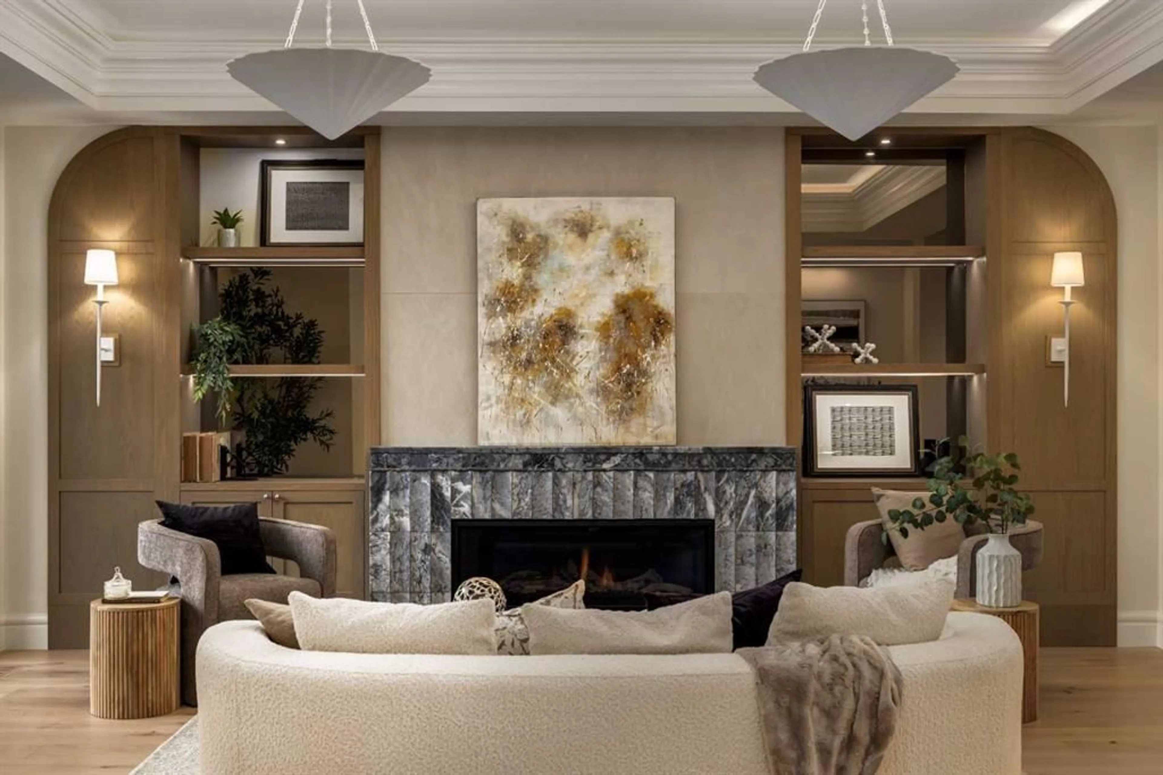412 40 Ave, Calgary, Alberta T2S 0X6
Contact us about this property
Highlights
Estimated valueThis is the price Wahi expects this property to sell for.
The calculation is powered by our Instant Home Value Estimate, which uses current market and property price trends to estimate your home’s value with a 90% accuracy rate.Not available
Price/Sqft$992/sqft
Monthly cost
Open Calculator
Description
OPEN HOUSE – Feb 21 & Feb 12:00- 2:00 PM!! Welcome to 412 40 Avenue SW, a rare opportunity to own a brand new home by Platinum Build Homes in prestigious East Elbow Park. With nearly 4,450 sq. ft. of thoughtfully designed living space, this timeless home blends classic architecture with luxurious modern details. Situated on a mature, tree-lined street with unobstructed front views and steps from the Elbow River, the setting offers both tranquility and a true inner-city lifestyle. A beautiful stone exterior, heated driveway, and grand front steps create exceptional curb appeal. Inside, a soaring entryway welcomes you to a bright and open main floor featuring a private office with custom millwork, and an elegant kitchen and family area with built-in cabinetry and top-of-the-line Wolf and Miele appliances. Upstairs, the primary suite features a sunny south-facing balcony, a spa-like ensuite, and a walk-in closet. Two additional bedrooms each have their own ensuite and walk-in closet, along with a laundry room and a bonus room for extra flexibility. The lower level is built for entertaining and relaxation, featuring a stunning bar with a glass wine room, radiant-heated epoxy floors, a large recreation room, home gym, and two additional bedrooms with a full bath. With so many thoughtful features and exquisite details throughout, this home is truly best experienced in person.. Book your private showing today.
Upcoming Open Houses
Property Details
Interior
Features
Main Floor
Foyer
16`11" x 9`2"Dining Room
8`8" x 11`1"Living Room
27`8" x 25`6"Office
10`6" x 10`0"Exterior
Features
Parking
Garage spaces 2
Garage type -
Other parking spaces 2
Total parking spaces 4
Property History
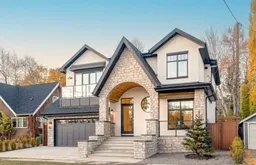 42
42