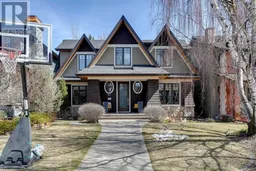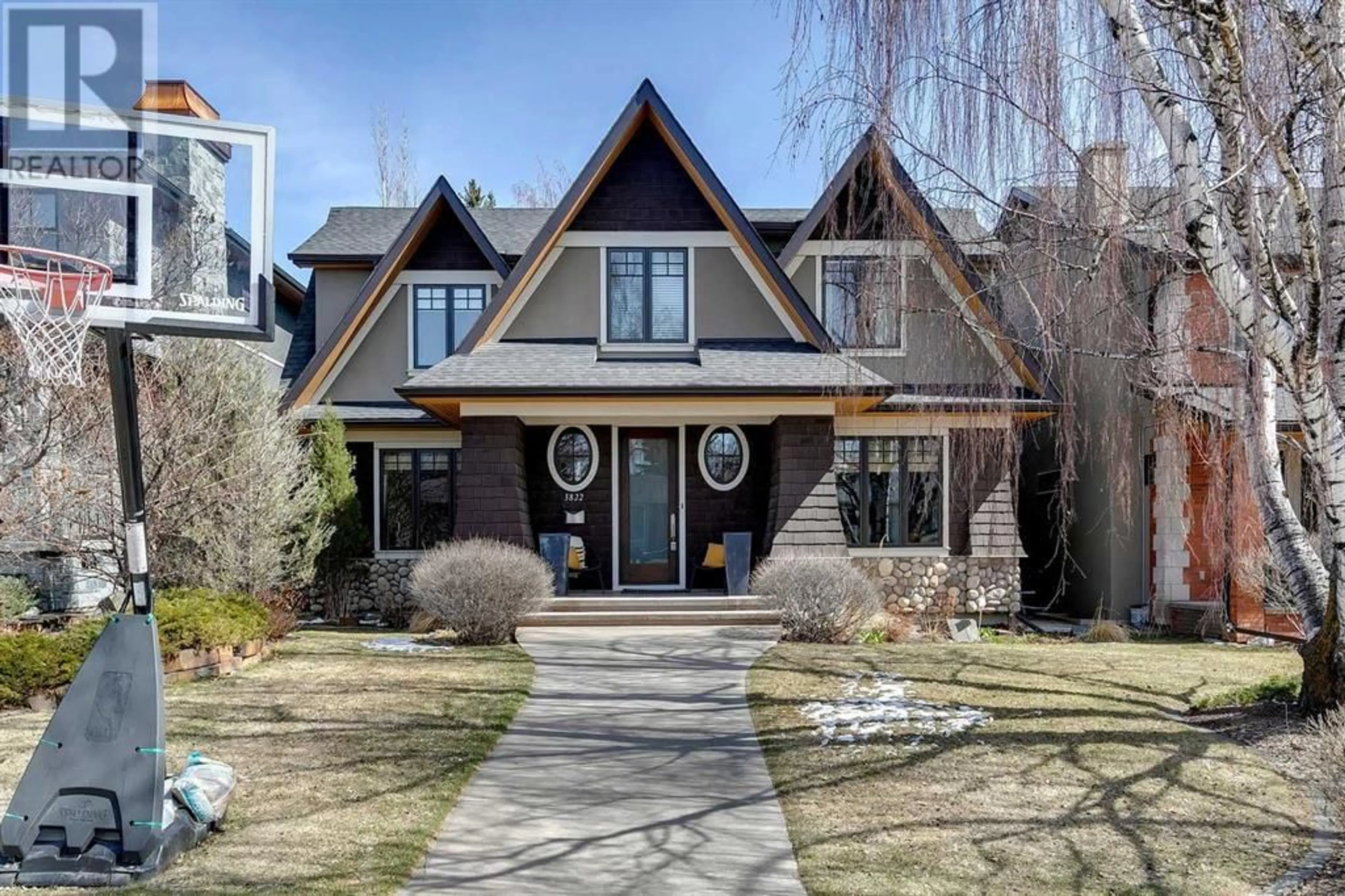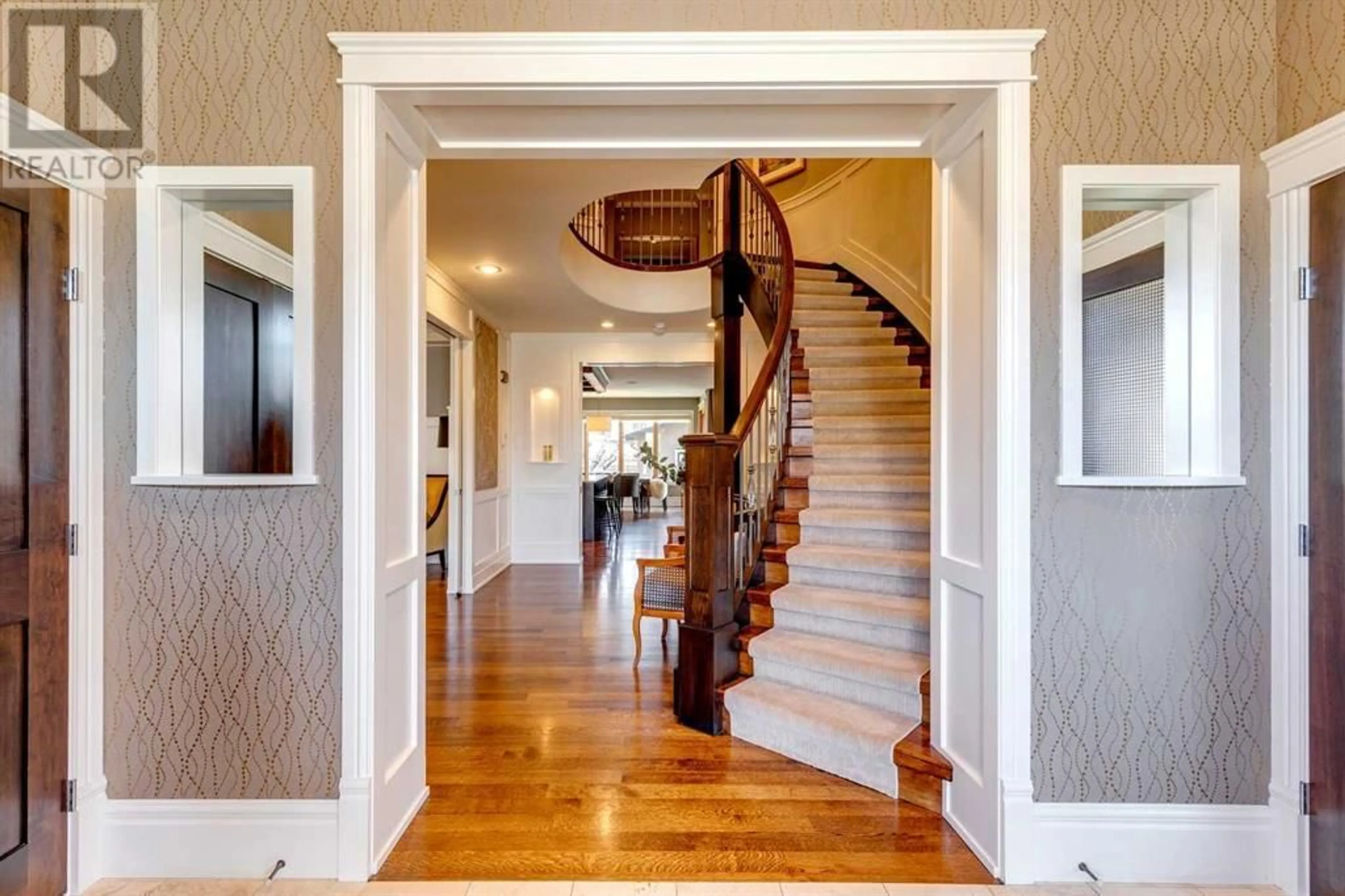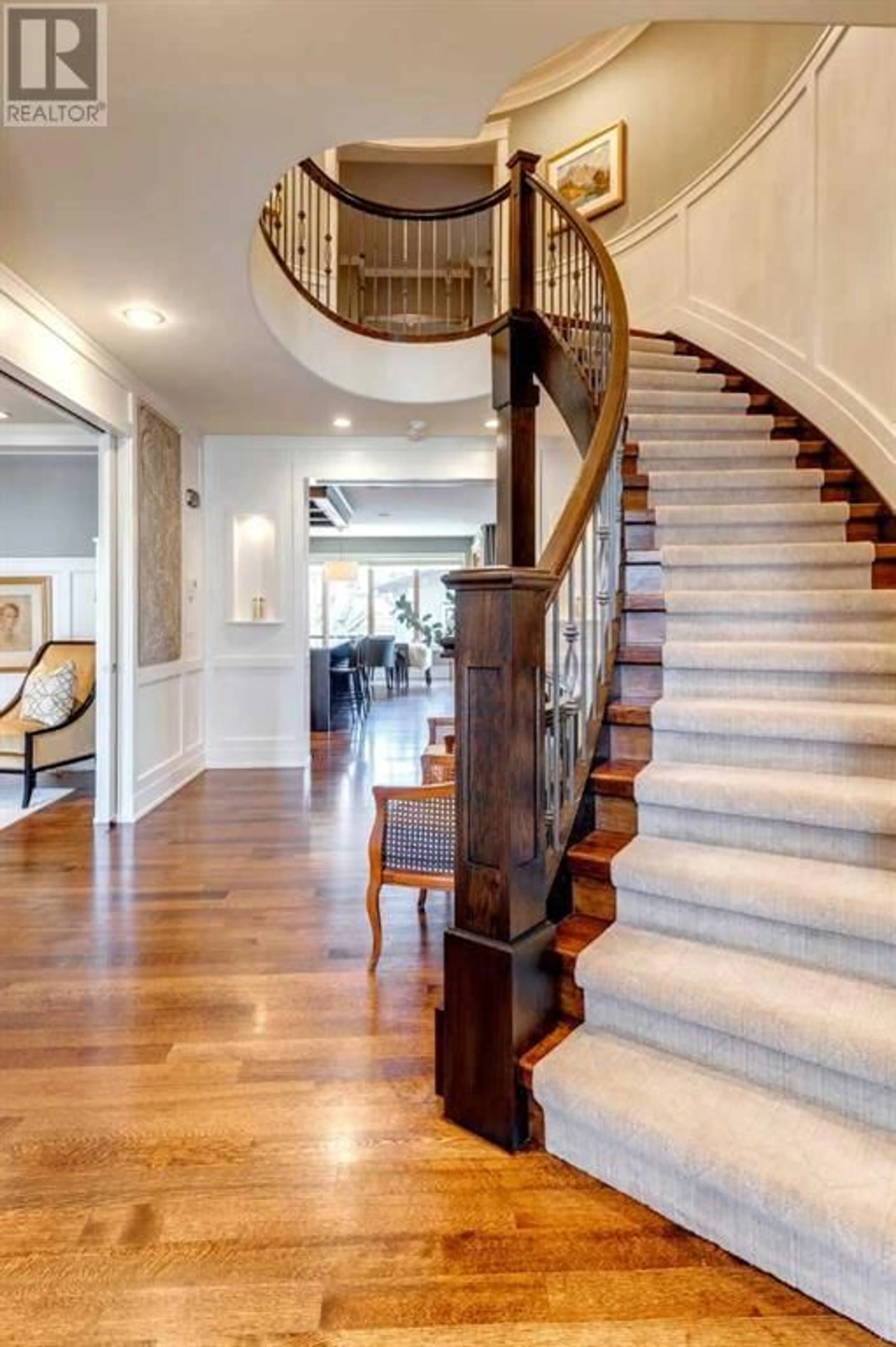3822 11 Street SW, Calgary, Alberta T2T3M4
Contact us about this property
Highlights
Estimated ValueThis is the price Wahi expects this property to sell for.
The calculation is powered by our Instant Home Value Estimate, which uses current market and property price trends to estimate your home’s value with a 90% accuracy rate.Not available
Price/Sqft$828/sqft
Days On Market16 days
Est. Mortgage$12,669/mth
Tax Amount ()-
Description
Located on a quiet tree lined street in Upper Elbow Park, this 4+1 bedroom home boasts superiorcraftsmanship and thoughtful design throughout. A center staircase allows for an open plan whiledefining the rooms themselves. The generous foyer is flanked on one side by a gorgeous den andthe other by an elegant dining. The rear of this home opens up into a large living room featuring aconcrete fireplace, professional kitchen including Sub Zero fridge, Wolf gas stovetop, Wolf walloven, Miele dishwasher, Sub Zero Wine fridge, a nook area featuring patio doors & windows withan abundance of natural light. The deck off the kitchen nook is perfect for entertaining with itstwo tiered levels finishing off in front of a beautiful fireplace. To complete the main floor you havean extensive mudroom with built in lockers and a functional pantry and gorgeous powder room.The upper level features 4 generous size rooms each with their own walk in closets. The primary isfully outfitted with a spa like en-suite & walk-in closet. The basement includes a large rec/gamesroom, exercise room, wine room, bedroom and bathroom as well as storage galore. This lot isfully landscaped with underground sprinklers and in the summer is lush and offers a private oasiswith East, West and South exposures. Quality is evident throughout. Perfect Upper Elbow Park location surrounded by a plethora of schools, bike/walking paths and much more. Welcome Home! (id:39198)
Property Details
Interior
Features
Lower level Floor
Wine Cellar
11.50 ft x 5.17 ft3pc Bathroom
11.67 ft x 4.42 ftBedroom
15.42 ft x 12.08 ftRecreational, Games room
23.08 ft x 27.75 ftExterior
Parking
Garage spaces 2
Garage type -
Other parking spaces 0
Total parking spaces 2
Property History
 44
44




