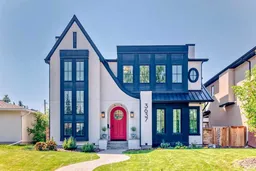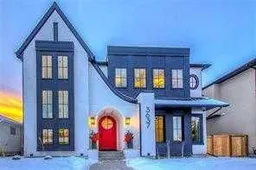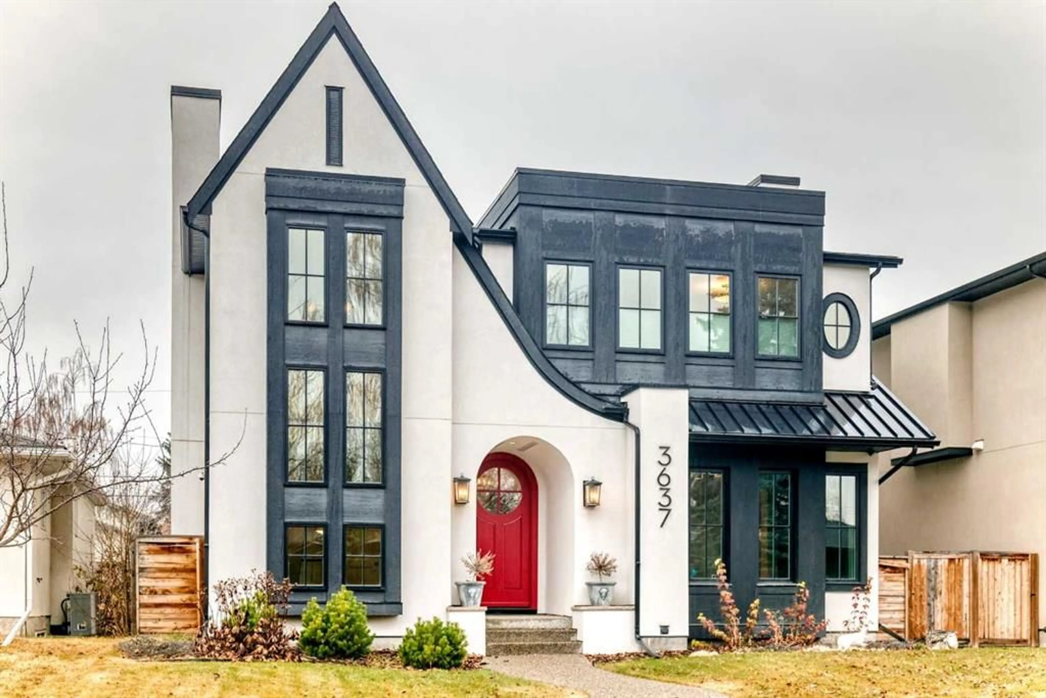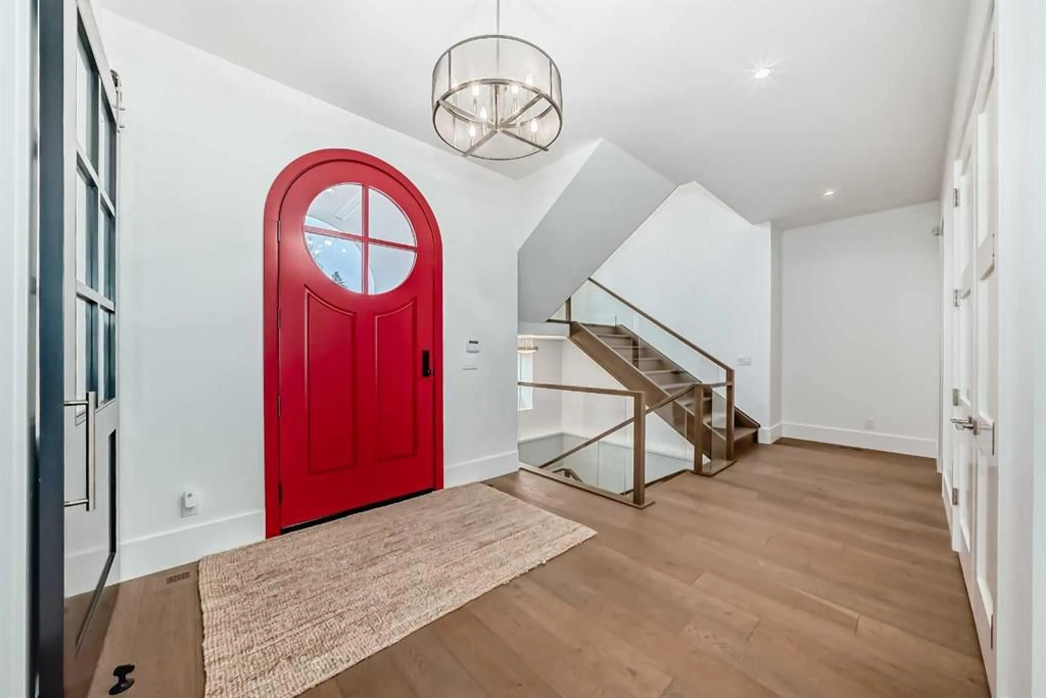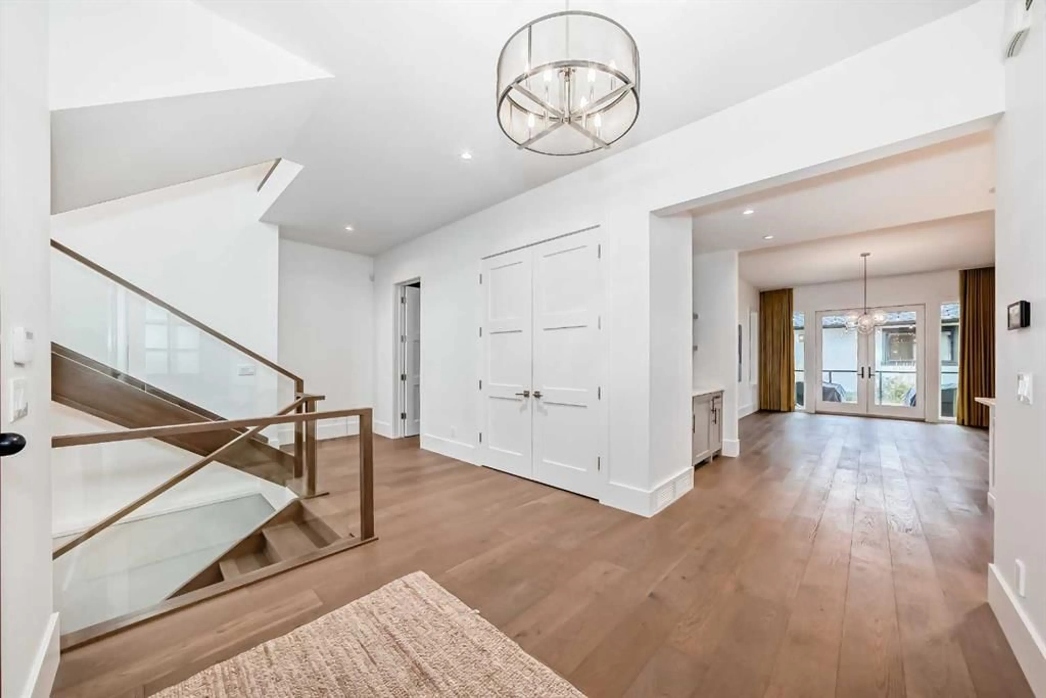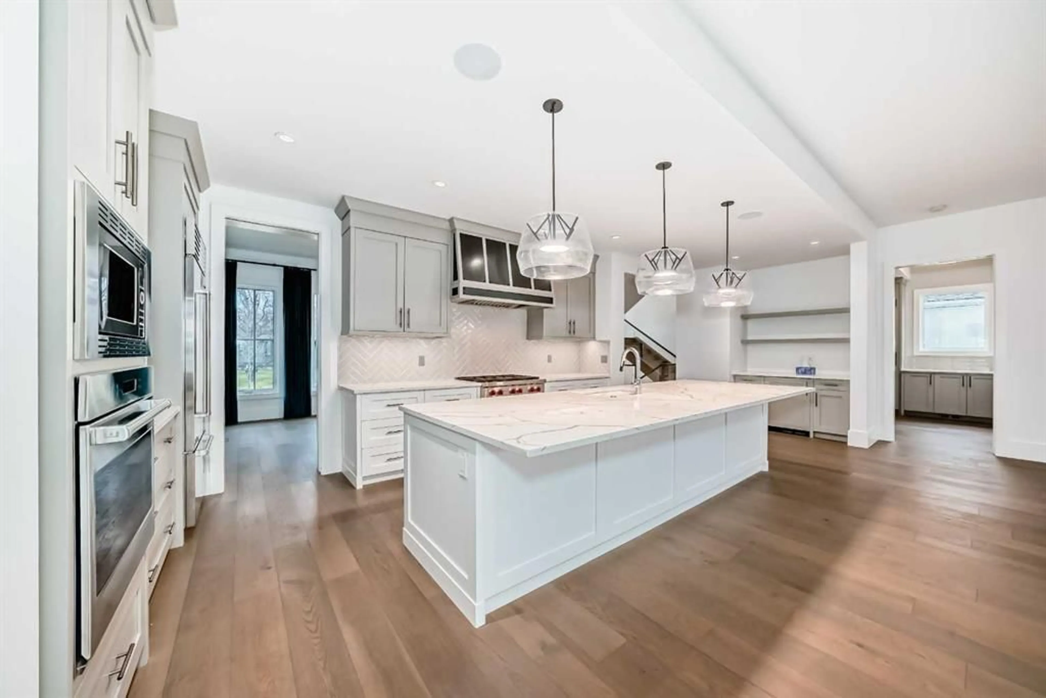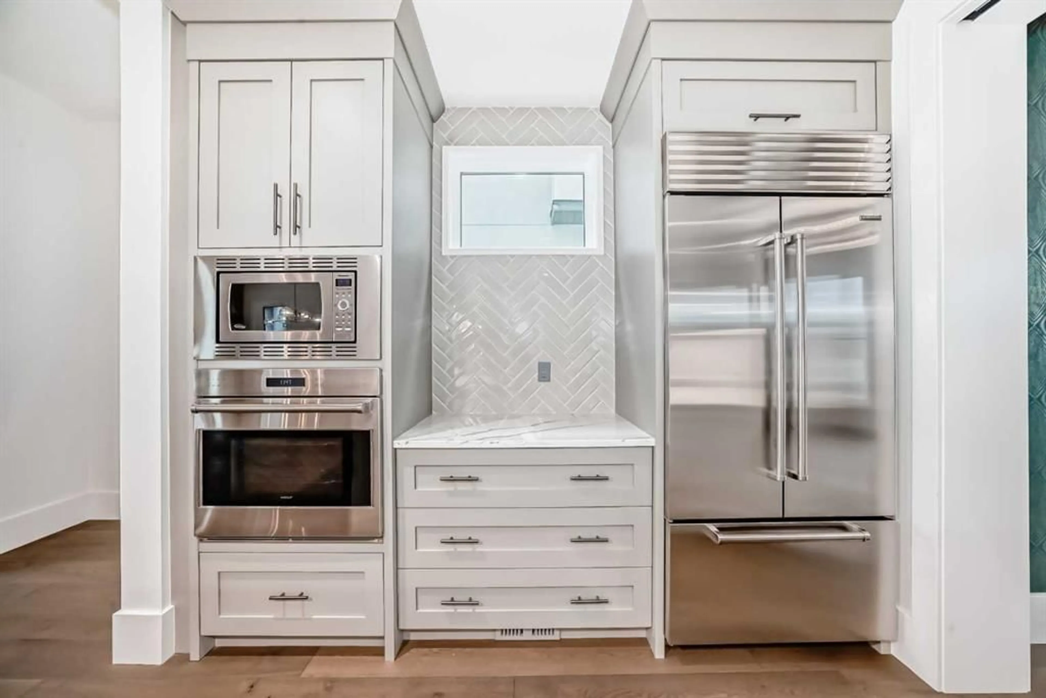3637 13 St, Calgary, Alberta T2T 3R2
Contact us about this property
Highlights
Estimated valueThis is the price Wahi expects this property to sell for.
The calculation is powered by our Instant Home Value Estimate, which uses current market and property price trends to estimate your home’s value with a 90% accuracy rate.Not available
Price/Sqft$931/sqft
Monthly cost
Open Calculator
Description
Welcome to this exquisite custom Maillot home, nestled in coveted upper Elbow Park, just steps from the expansive River Park pathway and William Reid French Immersion School. With over 5,000 sq.ft. of beautifully designed living space, this 6-bedroom, 6-bathroom home offers the perfect balance of modern elegance and family functionality. Upon entry, you’ll be greeted by an open, airy floor plan featuring 10’ ceilings, elegant light fixtures, and polished chrome details. The chef-inspired kitchen, equipped with top-of-the-line Wolf and Sub-Zero appliances, is the heart of the home. The spacious great room, with its cozy gas fireplace, and adjoining dining area make this space ideal for both relaxed family living and sophisticated entertaining. A large mudroom and walk-through pantry lead directly to the kitchen, making meal prep a breeze. The main level also includes a convenient den, perfect for a home office or dining room. Upstairs, the second level boasts 4 generously sized bedrooms, each with ample closet space, along with a cozy sitting area and a full laundry room. The opulent master suite features a luxurious 5-piece ensuite, complete with a steam shower and in floor heating for ultimate relaxation. The lower level is designed for fun and relaxation, with radiant in-floor heating, a large family room, full bar, private powder room, and 2 additional bedrooms that share a Jack & Jill bath. Outside, the west-facing backyard is fully landscaped and features a covered deck with a motorized awning, offering the perfect space to unwind. The oversized triple garage is heated, with an EV charger and ample storage space. Additional highlights of this home include double air conditioning units, 8” white oak engineered hardwood flooring, a Hans Grohe/Grohe/Brizo plumbing package, and triple-glazed windows throughout. With its prime location, elegant finishes, and family-friendly design, this home is truly a must-see.
Property Details
Interior
Features
Main Floor
2pc Bathroom
6`2" x 5`1"Dining Room
10`3" x 18`1"Kitchen
27`1" x 10`6"Great Room
18`10" x 18`1"Exterior
Features
Parking
Garage spaces 3
Garage type -
Other parking spaces 0
Total parking spaces 3
Property History
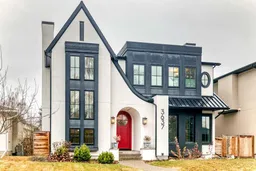 38
38