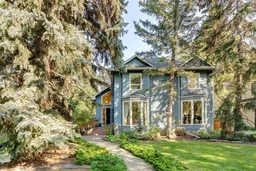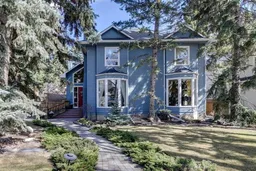Welcome to this exceptionally crafted home, on the most beautiful street in sought-after Elbow Park. This one of a kind transitional home is situated on an oversized lot with outstanding mature professional landscaping. It was completely renovated in 2007 by premiere builder Triangle Enterprises together with architect Suzanne Devonshire Baker. Contemporary curation with exquisite traditional detailing results in an elegant, functional, and modern home. This custom residence was designed with family and entertaining in mind. The modern cathedral foyer leads to a light filled formal dining and living rooms, which are crafted with timeless comforts and details. The bespoke library/office has beautifully crafted bookcases, French pocket doors, and a lovely gas fireplace, one of three on the main floor. The heart of this home is without a doubt the expansive kitchen/family room. This spectacular space features floor to ceiling 9’ windows on three sides, surrounding a custom hearth and fireplace, and finished with a soaring cathedral ceiling. Spectacular light fills the space and it overlooks the beautiful perennial garden, thus creating seamless indoor/outdoor living year round. The chef’s kitchen features a 12’ granite island, premier appliances and custom cabinets with multiple prep zones designed for serious cooks. There is a separate coffee/winebar and walk in pantry. Completing the main floor is a generous side entry mudroom with custom millwork. The thoughtful attention to detail, and quality of craftmanship is evidenced throughout. The upper level boasts a serene primary suite with an expansive walk in closet and spa inspired ensuite. Three light filled generous bedrooms and a practical Jack/Jill bathroom with plenty of closet storage complete this floor. The third floor hosts a guest/second primary suite situated amongst the trees. The lower level continues the understated elegance, offering an expansive media room with a gas fireplace and bespoke millwork. A private gym with generous seasonal storage, second media room and a workshop complete this space. The exceptional craftsmanship and design of this sophisticated home, together with the oversized mature lot, in the highly desirable community of Elbow Park makes for a unique opportunity for the discerning purchaser.
Inclusions: Dishwasher,Dryer,Garage Control(s),Gas Stove,Oven,Refrigerator,Washer,Window Coverings,Wine Refrigerator
 50
50



