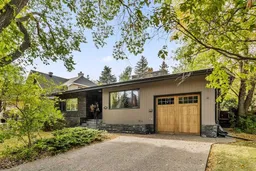Welcome to this spacious mid-century bungalow offering over 2,100 sq. ft. single level living space with an additional 1928 of space in the lower level, ideally situated on a 62’ x 125’ west-facing backyard in one of Calgary’s most sought-after inner-city communities Elbow Park. This 1950s classic features Rundle rock exterior, a single attached garage, and a detached double garage with convenient alley access. Because of the great square footage, all the rooms are generous in size. Inside the home you’ll find three bedrooms on the main level and two additional bedrooms down, providing plenty of flexibility for family or guests. Both main-level bathrooms have been beautifully renovated, while the large kitchen offers exceptional cupboard space and a convenient side-entry laundry and storage area. The formal living and dining rooms showcase floor-to-ceiling windows overlooking the stunning west backyard, complete with a spacious deck, outdoor fireplace, and hot tub—perfect for entertaining or relaxing. In addition to these rooms there is also a main floor family room with a fireplace and loads of built-ins. The lower level is fully developed with a massive family and recreation area, two additional bedrooms and a 3 piece bathroom providing ample room for future customization. Outdoors, the mature landscaping, perennial gardens, and Gemstone lighting create an inviting private retreat. Just a 20-minute walk to the Glencoe Club and a 10 minutes walk to the Marda Loop, and 5 minutes to River Park, this exceptional home offers a Walk Score of 83 and Bike Score of 84—the perfect blend of character, comfort, and location.
Inclusions: Built-In Refrigerator,Dishwasher,Dryer,Garburator,Gas Range,Microwave,Range Hood,Washer,Window Coverings
 43
43


