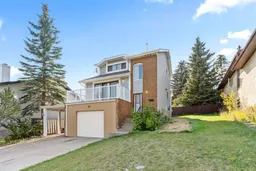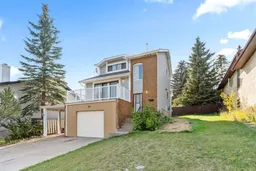Welcome to this warm and inviting family home in Edgemont, tucked away on a quiet, tree-lined street. A thoughtful layout and abundant natural light create a comfortable setting for everyday living and weekend entertaining. Step into a bright living area that flows into the formal dining room and a cheerful breakfast nook. The well-planned kitchen is perfectly placed for family meals and casual gatherings. A cozy family room with a fireplace invites relaxed evenings, and a convenient 2-piece bathroom on the main level adds everyday practicality.
Upstairs, the private upper level features the primary bedroom with its own ensuite, plus two additional bedrooms and a full bathroom, offering comfortable accommodation for family and guests. The finished lower level extends the home with a generous recreation room, laundry and storage areas, and direct access to the attached garage for added convenience. Outside, enjoy a private backyard and an elevated deck that expand your living space and create a perfect setting for morning coffee or summer barbecues. Edgemont is known for its parks, pathways, and excellent schools, with easy access to shopping, transit, and everyday amenities. This home blends established neighborhood charm with practical living spaces in a sought-after community.
Inclusions: Dishwasher,Dryer,Range Hood,Refrigerator,Stove(s),Washer,Window Coverings
 44
44



