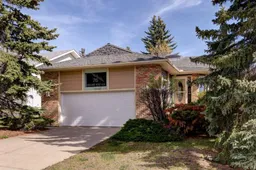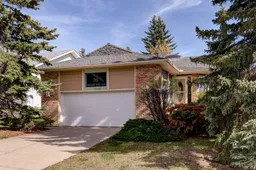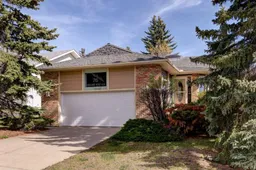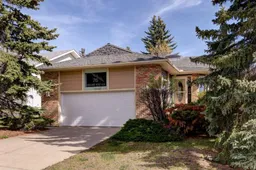Welcome to this beautifully maintained, custom-built bungalow tucked away on a quiet street in the highly coveted community of Edgemont. From the moment you step inside, the spacious front entry & striking curved staircase set the tone for a home that balances elegance with everyday comfort. The thoughtfully designed floor plan features a bright formal living room & dedicated dining area—perfect for entertaining family & friends. At the heart of the home, the updated kitchen offers newer cabinetry, a generous pantry, a central island, & a cozy breakfast nook that seamlessly opens into the inviting family room, complete with a charming brick-facing fireplace. The main floor also boasts a generous primary retreat with a private 3-piece ensuite & three closets, along with two additional well-sized bedrooms & a full bath. Downstairs, the fully finished basement expands your living space with an open rec/games room (pool table included!), a second fireplace, wet bar, den/office, a&nd plenty of storage. Step outside to your private backyard oasis—beautifully landscaped with lush garden beds, a large deck for summer gatherings, & a durable metal fence. Notable updates include: a new hot water tank (2025), brand-new basement carpet (2019), hardwood in the main floor hallway, newer shingles & skylight (approx. 12 years), a new garage door, & a double attached garage. With its spacious layout, timeless character, & prime location in a mature, family-friendly neighbourhood with top-rated schools, amenities, & green spaces just steps away, this home truly has it all.
Inclusions: Central Air Conditioner,Dishwasher,Dryer,Electric Stove,Garage Control(s),Microwave Hood Fan,Refrigerator,Washer,Window Coverings
 43
43





