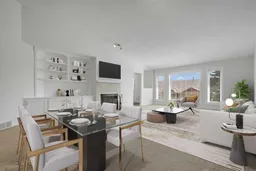Step into this beautifully renovated **raised bungalow** offering just over **1,600 sq ft** of thoughtfully designed living space, perfect for the family. With **3 spacious bedrooms** and **3 full bathrooms**, there’s plenty of room for everyone.
The **fully equipped kitchen** features **brand new appliances**, a **large moveable island**, and a layout that’s great for entertaining or casual family meals. The **bright, west-facing backyard** includes a **maintenance-free deck**. Inside, the **large family room** is a great spot to gather and enjoy the **wood-burning fireplace**.
The **lower level** is fully developed and offers incredible flexibility, featuring the **third bedroom**, a **full bathroom**, a **bonus room**, and **tons of storage**. It also includes access to the **double car garage** with its own **private entrance**, making it a great option for multi-generational living, guests, or a private home office setup. All poly b has been replaced wth modern plumbing.
This home is **fully renovated from top to bottom** and truly **move-in ready**—all that’s missing is you!
Inclusions: Built-In Electric Range,Built-In Refrigerator,Dishwasher,Microwave,Washer/Dryer,Window Coverings
 37
37


