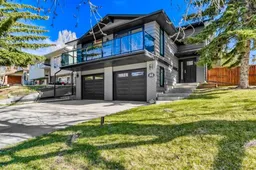Renovated, total package home in sought-after Edgemont. Attractive curb appeal with updated exterior details including timeless slate brick, paintwork, accent lighting, black aluminum trim, & modern glass railings. Located on a well-manicured huge, oversized lot with over 2000 sq ft of developed living space above grade. This unique home offers an intelligent floor plan with all of the home being above grade, allowing for a bright and inviting ambiance. Sprawling, private year yard with covered patio/hot tub area. Easily park a full size RV, boat, or even build an additional rear access garage! Modern open plan on the main level with generously sized principal rooms & hardwood floors. Double sliding glass doors lead to a sunny south facing balcony, allowing both natural light as well as an extended outdoor living space in the warmer months. Updated kitchen with ample maple cabinetry and stainless-steel appliances. 3 well sized bedrooms up including large primary suite complete with walkthrough closet & 3pc ensuite. Mechanics dream oversized double attached garage, fully heated and insulated. Many upgrades & improvements throughout in this immaculately maintained home including recent shingles, central A/C, zoned furnace, hot water tank, new windows, doors, & much more. An accessible and sought after location close to everything!
Inclusions: Central Air Conditioner,Dishwasher,Dryer,Electric Stove,Microwave Hood Fan,Refrigerator,Washer,Window Coverings
 30
30


