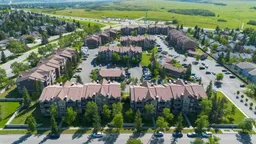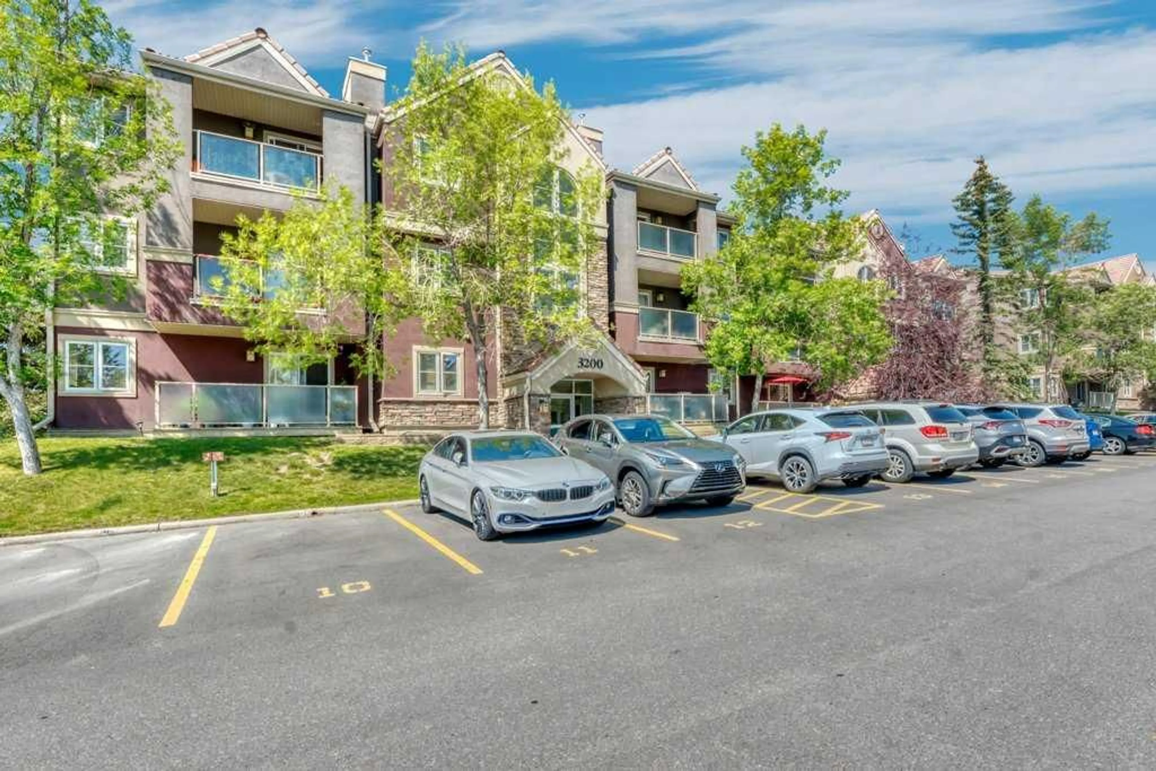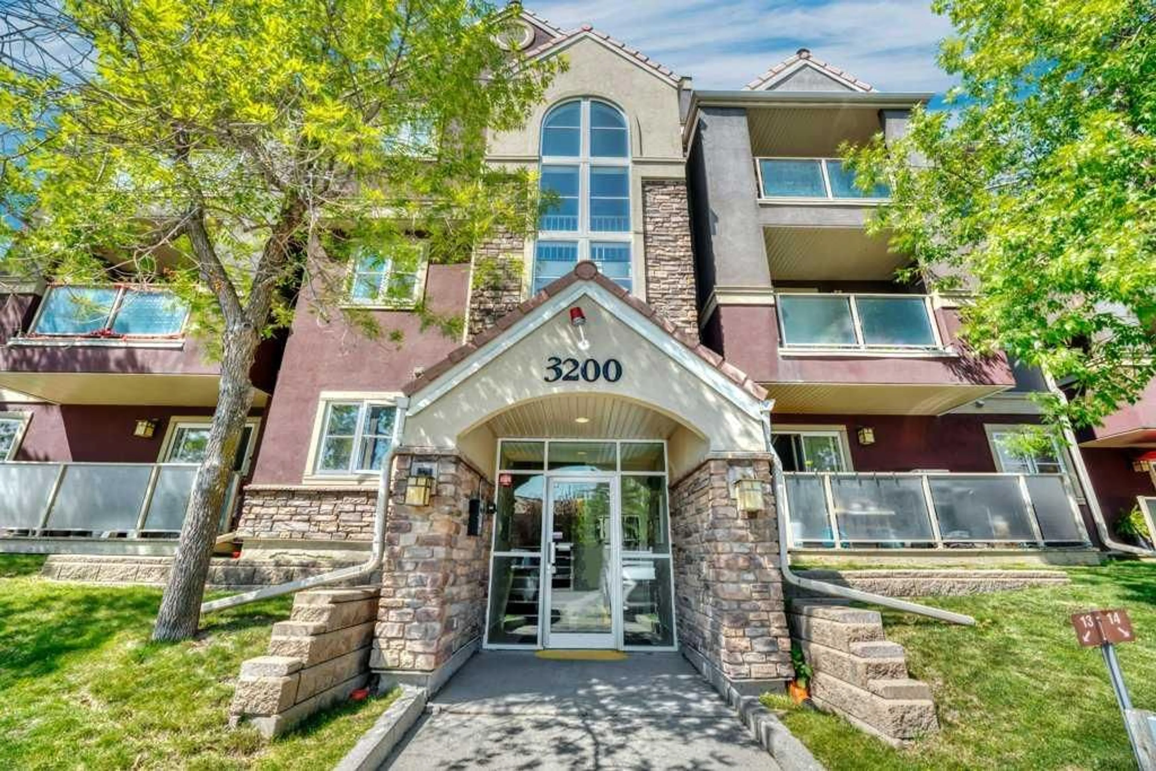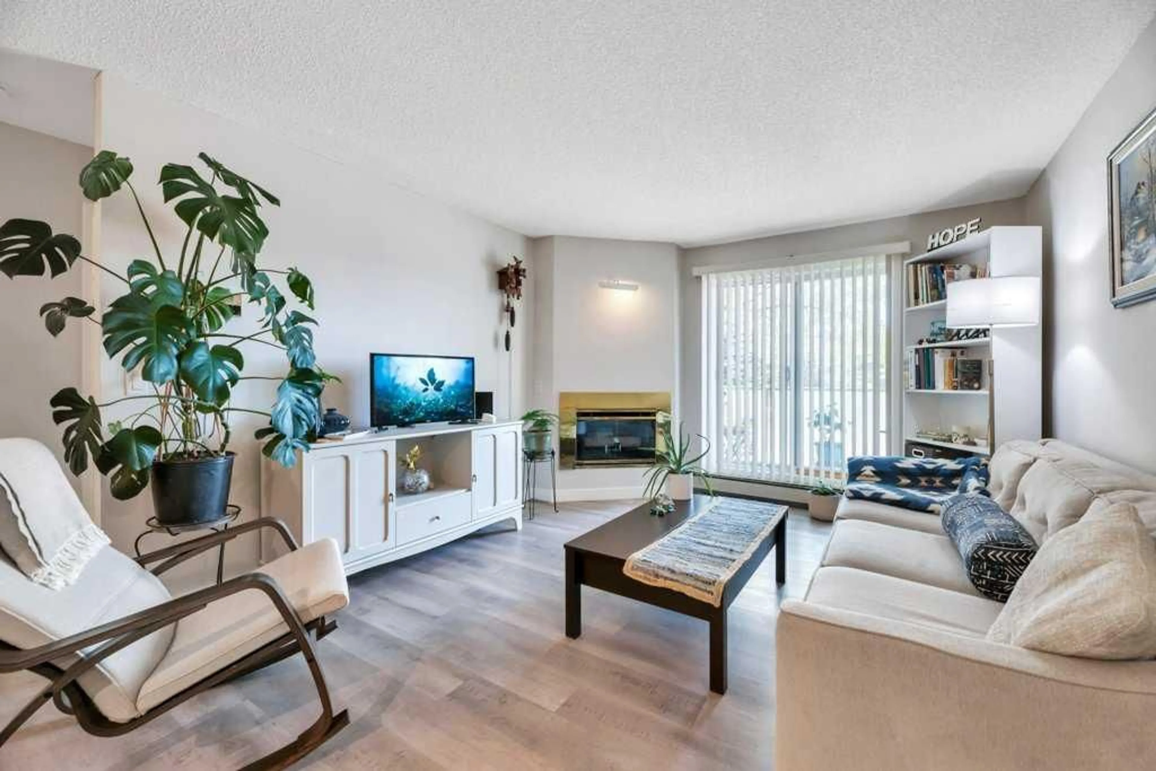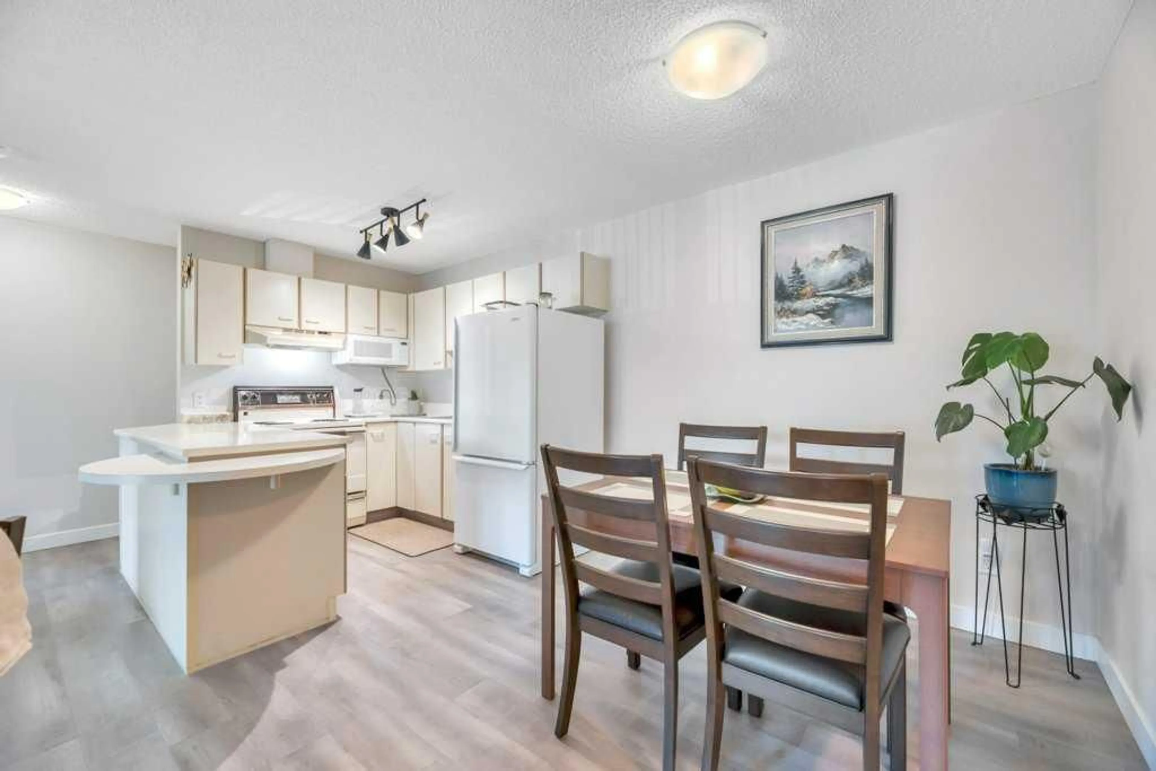3212 Edenwold Hts #12, Calgary, Alberta T3A 3Y8
Contact us about this property
Highlights
Estimated valueThis is the price Wahi expects this property to sell for.
The calculation is powered by our Instant Home Value Estimate, which uses current market and property price trends to estimate your home’s value with a 90% accuracy rate.Not available
Price/Sqft$297/sqft
Monthly cost
Open Calculator
Description
Beautifully renovated 2 bedroom/2 bath end unit in the desirable & well managed Edgecliffe Estates complex featuring a central clubhouse with fitness centre, indoor pool, hot tub, steam room, party room with kitchen facilities and games room with pool & ping pong tables. Amazing location close to schools, shopping, public transit, parks, restaurants and walking distance to the scenic Nose Hill Park. The spacious open concept kitchen, dining & living room separates the bedrooms & bathrooms for maximum privacy and the east exposure allows natural light to flood into the entire unit all day long. The cozy living room features a gas fireplace and patio doors leading to your private deck which is just steps away from your parking stall. The primary bedroom features a walk-thru closet & private 3pc ensuite bath while the second bedroom has a 4pc bath just outside. The laundry room offers extra storage space and recent upgrades include high-end full size washer & dryer, dishwasher, flooring & paint, Easy access to Childrens & Foothills Hospitals, U Of C & SAIT, major routes going east, west, north & south, and all the other extras this property has to offer at an incredible price makes it a must see!!
Property Details
Interior
Features
Main Floor
Living Room
13`0" x 11`9"Bedroom - Primary
12`9" x 10`9"Dining Room
11`2" x 8`1"Bedroom
14`1" x 10`9"Exterior
Features
Parking
Garage spaces -
Garage type -
Total parking spaces 1
Condo Details
Amenities
Clubhouse, Fitness Center, Indoor Pool, Party Room, Recreation Facilities, Recreation Room
Inclusions
Property History
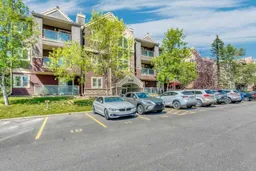 40
40