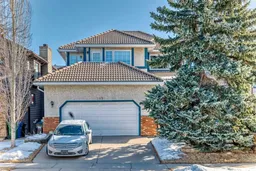Nestled in the prestigious Estate area of Edgemont, Edenwold, this expansive 2-storey home offers an unparalleled blend of luxury and natural beauty. Perched on the Hill, directly across from the breathtaking Edgemont hill, residents are treated to stunning south-facing views overlooking Calgary. Steps from your front door, the magnificent hill beckons with its scenic pathways, perfect for hiking, biking, and savoring both sunrises and sunsets. Spanning over 2,550 square feet above grade, plus a fully developed basement adding another 1,000+ square feet, this 4-bedroom residence is designed for comfort and versatility. The main level features a beautifully renovated kitchen that flows seamlessly into an open-concept eating nook and living room, complete with a cozy gas-burning fireplace, while a formal dining room and a flexible office or den space provide elegant options for entertaining or working from home. Off the eating nook, a spacious deck overlooks a mature, landscaped backyard, ideal for outdoor relaxation. The upper level boasts a generously sized primary bedroom with a 5-piece ensuite and walk-in closet, alongside two additional bedrooms, a 4-piece bathroom, and a study with a south-facing balcony showcasing captivating city vistas. Downstairs, the fully finished basement is roughed in for bathroom plumbing and offers a fourth bedroom with a walk-in closet, plus ample room for a recreation area, games room, or media space. Edgemont’s appeal is unmatched, with top-tier schools, endless trails, vast green spaces, and proximity to Nose Hill Park and the University of Calgary just a short drive away. Don’t miss your chance to own this remarkable home in one of Edgemont’s most coveted locales.
Inclusions: Dishwasher,Dryer,Electric Stove,Garage Control(s),Range Hood,Refrigerator,Wall/Window Air Conditioner,Washer
 48
48


