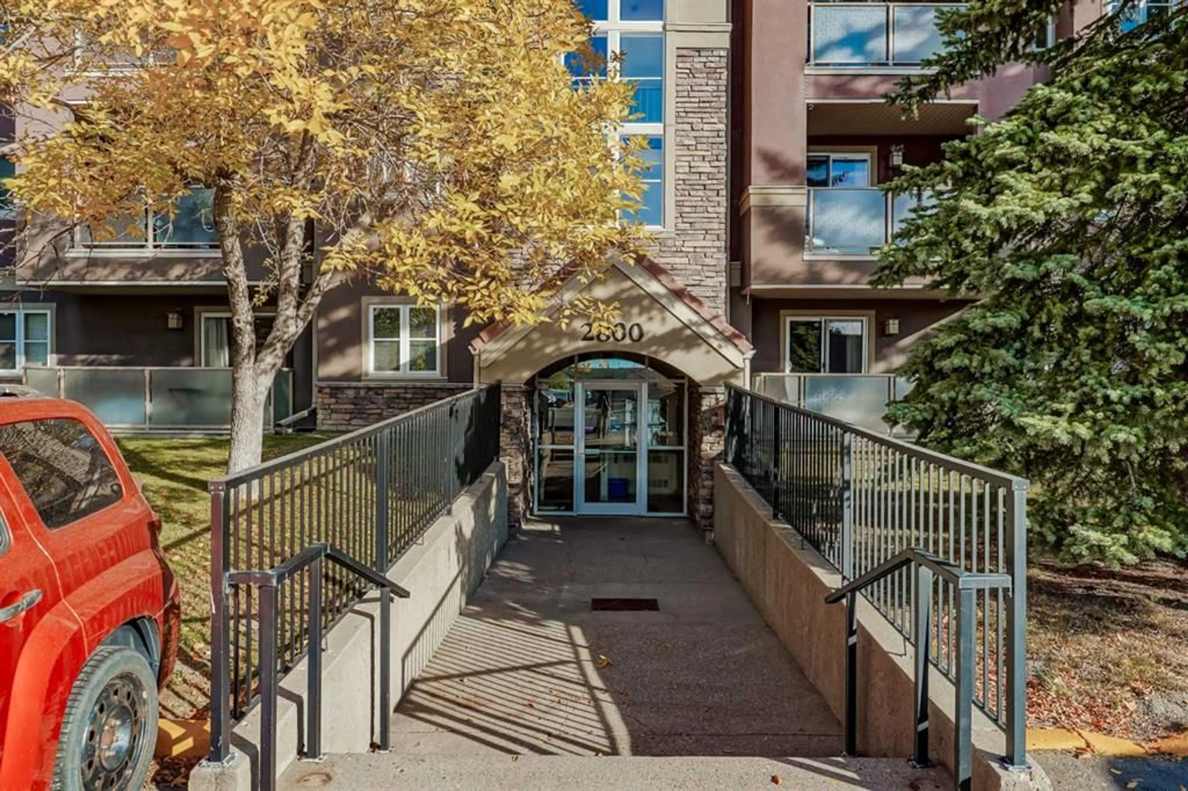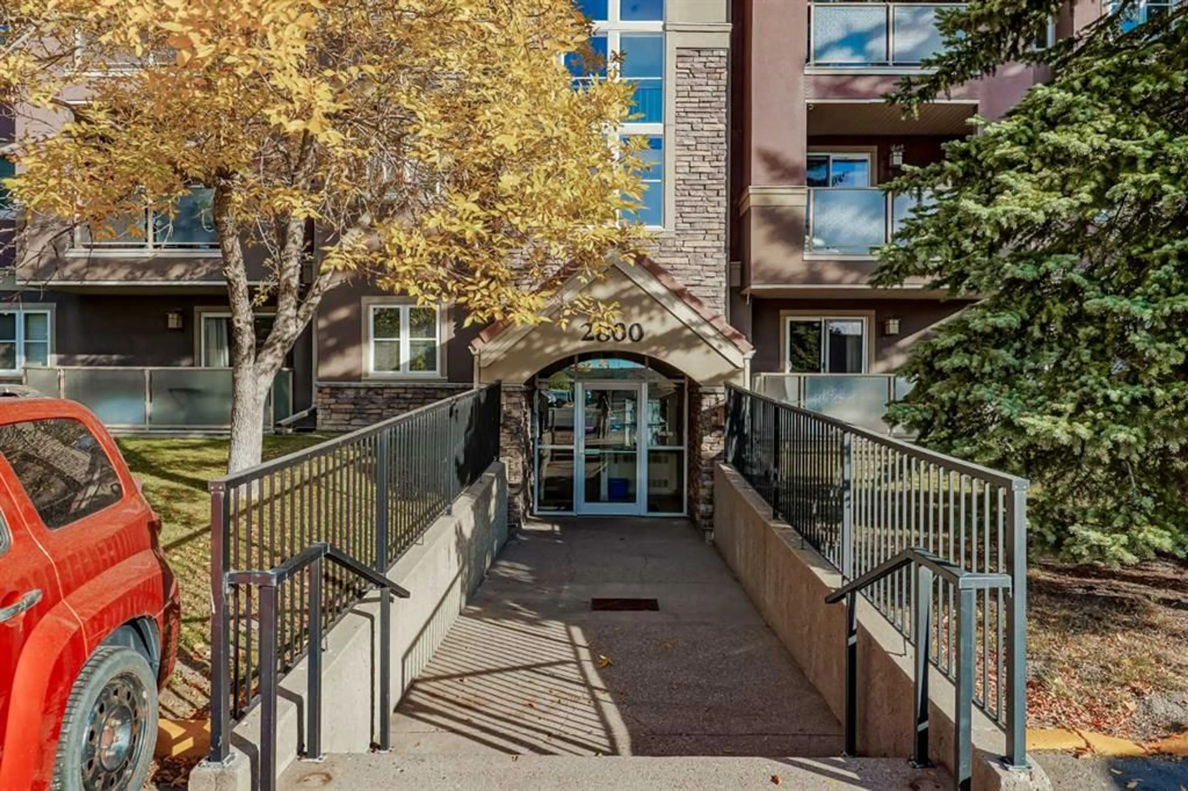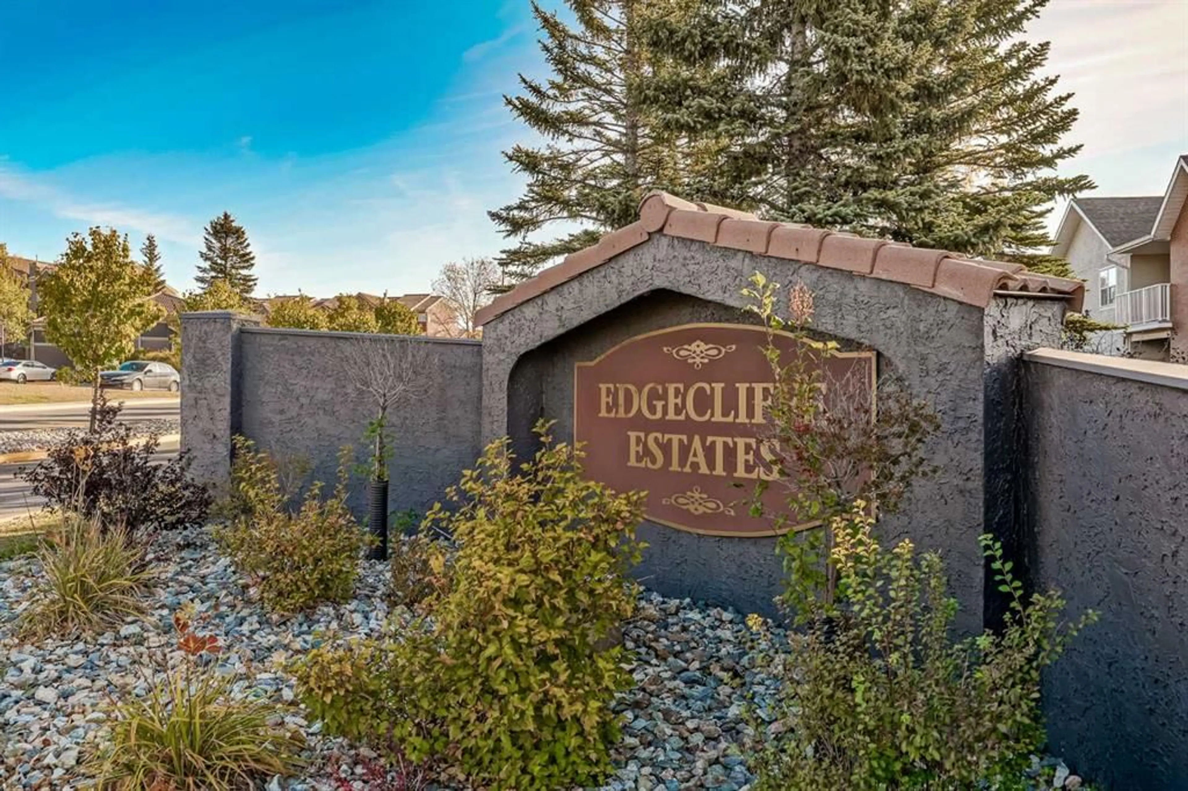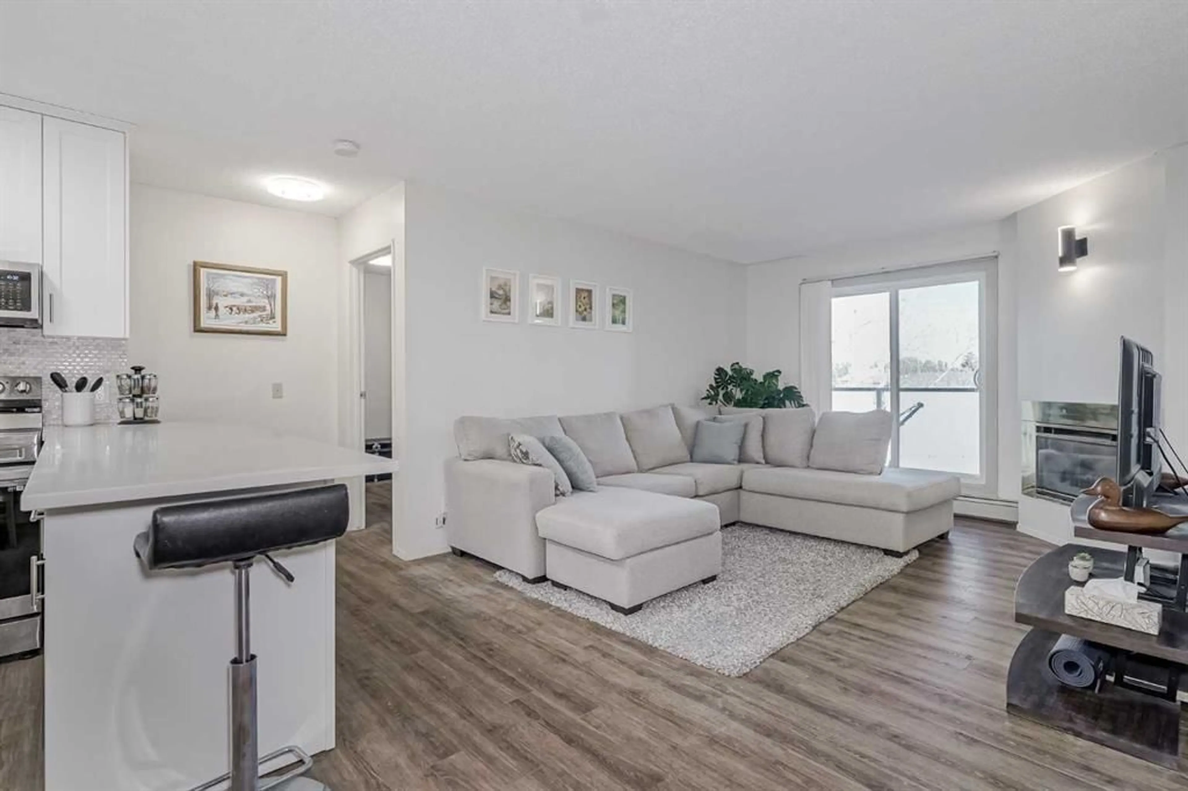2834 Edenwold Hts #34, Calgary, Alberta T3A 3Y5
Contact us about this property
Highlights
Estimated valueThis is the price Wahi expects this property to sell for.
The calculation is powered by our Instant Home Value Estimate, which uses current market and property price trends to estimate your home’s value with a 90% accuracy rate.Not available
Price/Sqft$323/sqft
Monthly cost
Open Calculator
Description
Welcome to Edgecliffe Estates. This TOP FLOOR , CORNER UNIT is 2 bedroom, 2 bathroom, wonderfully updated and makes for a perfect home in one of Calgary's most sought after complexes. As you enter you are greeted with gorgeous laminate floors that lead you into your open floor plan living space. At over 880 square feet this home feels large and includes a fully updated kitchen with ample amount of cabinets, beautiful quartz counter tops and newer appliances. Adjacent to your kitchen is your dining space and your living room equipped with a gas fire place and north facing balcony overlooking a green space. This home is great for entertaining or for quiet nights at home with the family. Your primary bedroom is large enough for a king size bed, additional bedroom furniture and features it's own ensuite bathroom with a walk-in shower. The second bedroom is very large as well and is just next to the newly renovated second bathroom. The home has ample storage and in-suite washer and dryer. Edgecliffe Estates has some of the most amazing amenities included with your condo fees starting with a large indoor pool, fitness centre, party room and additional guest parking. You are steps to nose hill and some of the most amazing biking and hiking trails as well as quick access to downtown, market mall, northland mall, great schools and the airport. Edgemont is truly one of Calgary's premier communities, do not miss out on this opportunity to own this amazing home!
Property Details
Interior
Features
Main Floor
Entrance
3`7" x 7`10"Dining Room
7`0" x 8`4"Kitchen
8`1" x 8`2"Living Room
11`8" x 13`0"Exterior
Features
Parking
Garage spaces -
Garage type -
Total parking spaces 1
Condo Details
Amenities
Fitness Center, Indoor Pool, Parking, Party Room, Sauna, Spa/Hot Tub
Inclusions
Property History
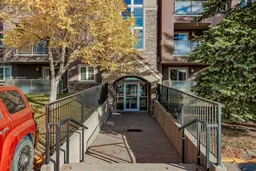 42
42
