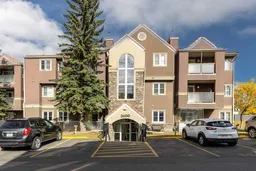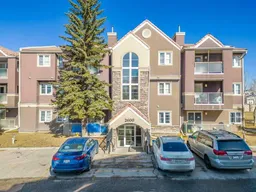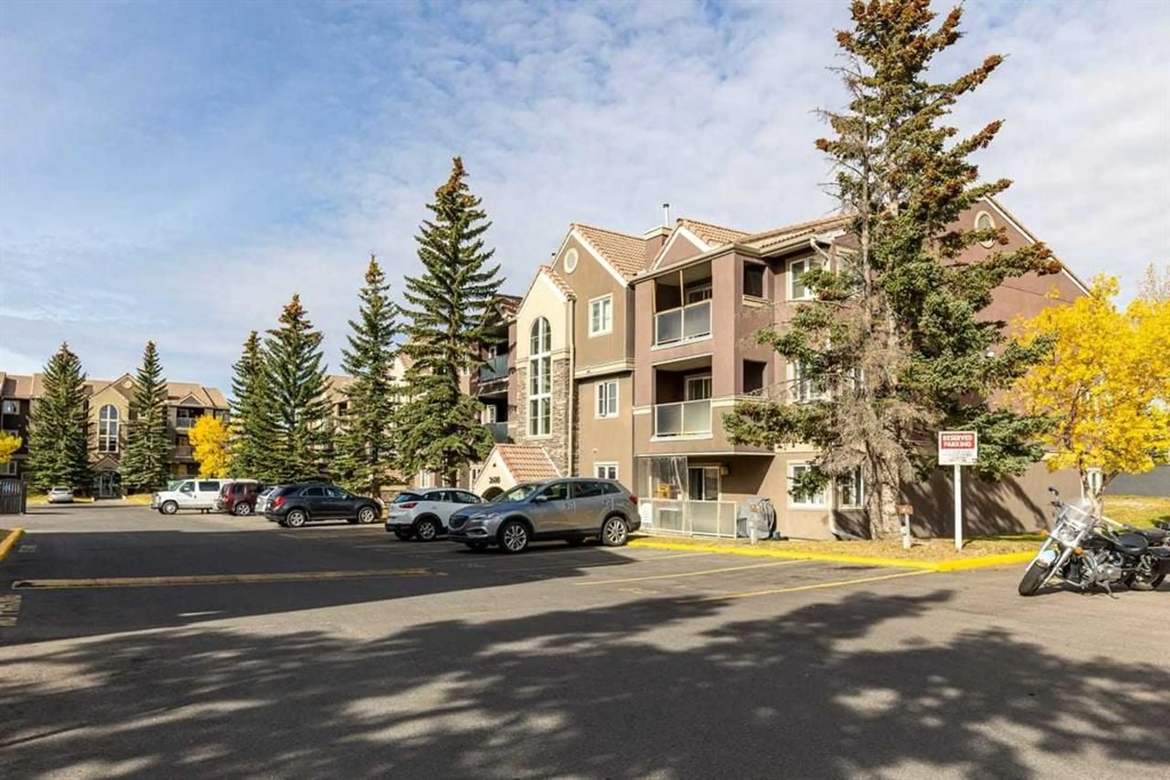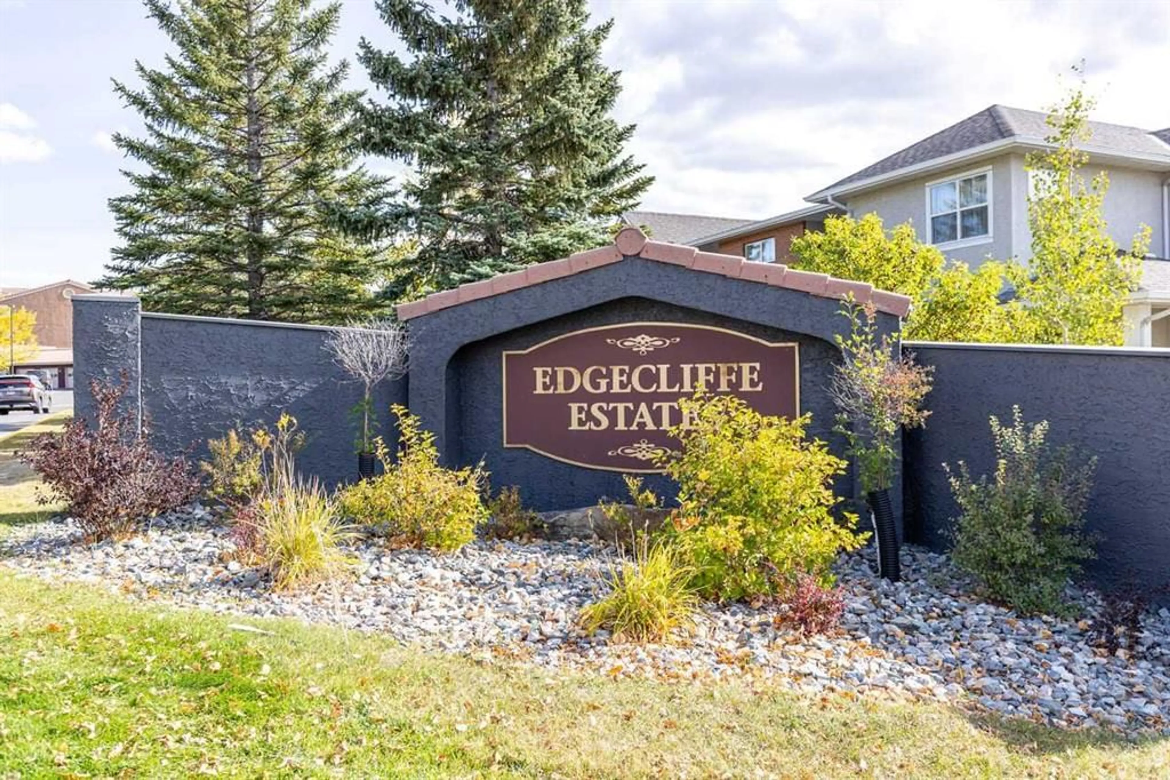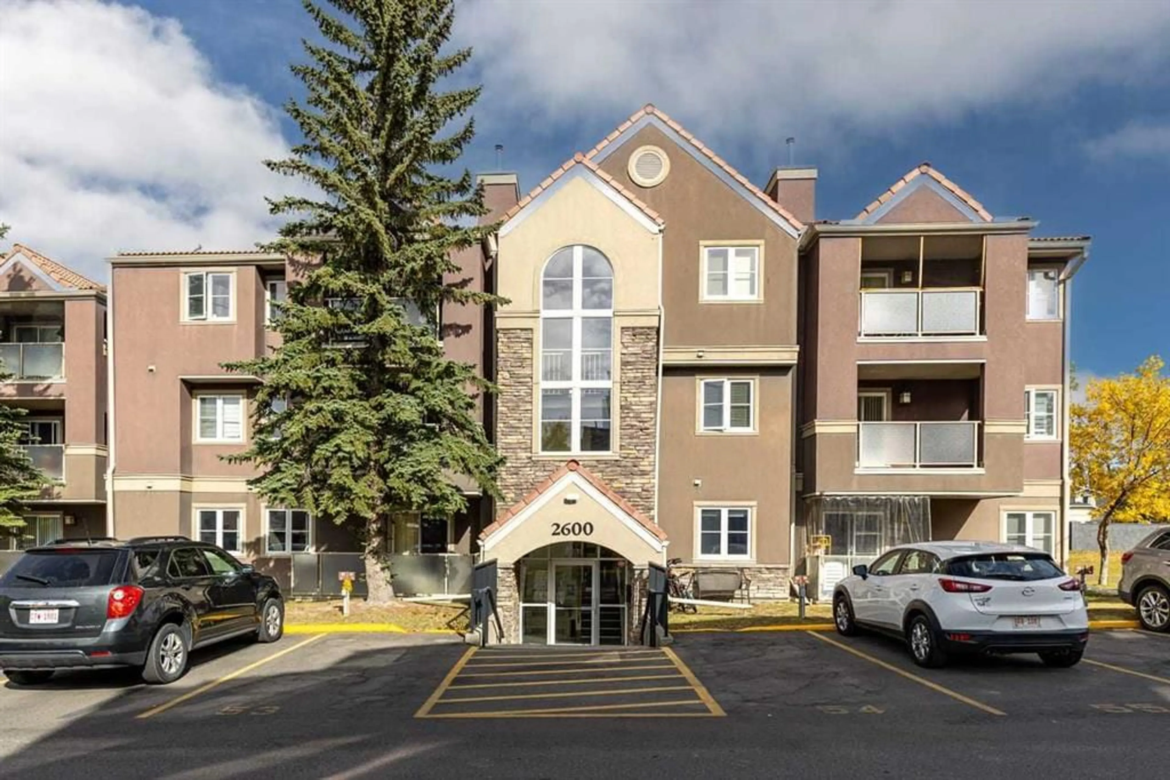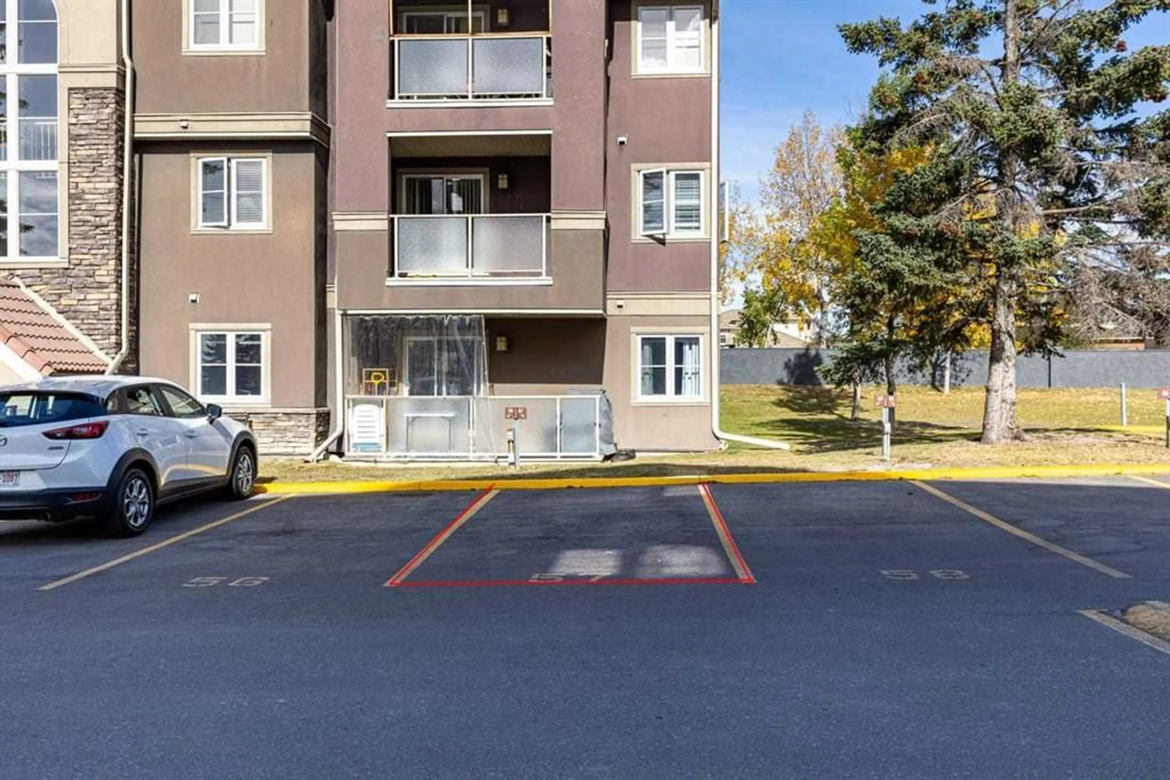2611 Edenwold Hts #11, Calgary, Alberta T3A 3V2
Contact us about this property
Highlights
Estimated valueThis is the price Wahi expects this property to sell for.
The calculation is powered by our Instant Home Value Estimate, which uses current market and property price trends to estimate your home’s value with a 90% accuracy rate.Not available
Price/Sqft$344/sqft
Monthly cost
Open Calculator
Description
Best value! Renovated open concept, ground floor, corner unit, south facing balcony and over 850 ft.² of living space. This bright and inviting unit has been tastefully updated featuring a fully renovated kitchen 2024, a modern backsplash, and a brand new stove 2025 with a smart microwave hood fan 2025. The spacious living room is filled with natural light and complimented by a cozy gas fireplace. Step out to the covered balcony that's perfect for summer barbecues and gatherings. The large primary bedroom includes a walk through his and hers closet and a 3-piece en-suite. A second good size bedroom and a 4-piece bath complete the space. Enjoy the convenience of in unit laundry. This building was updated three years ago with new stucco and windows and offers exceptional amenities, including an indoor pool, hot tub, fitness center, recreation room, pool table and party room. Also a possibility for renting a storage unit for a small cost of $50/month. Just steps to nose Hill Park, shopping and schools. This property offers, comfort, convenience, and a community. Don't miss the opportunity to call this wonderful home yours!
Property Details
Interior
Features
Main Floor
Living Room
13`1" x 11`9"Kitchen
11`1" x 11`4"Dinette
11`1" x 7`8"Bedroom - Primary
12`7" x 10`9"Exterior
Features
Parking
Garage spaces -
Garage type -
Total parking spaces 1
Condo Details
Amenities
Clubhouse, Fitness Center, Indoor Pool, Party Room, Recreation Facilities, Recreation Room
Inclusions
Property History
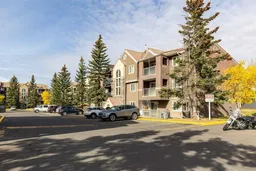 37
37