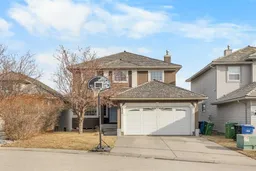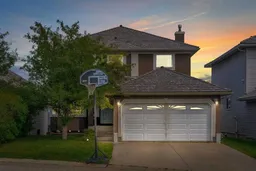Welcome to this beautifully maintained family home with a fully finished walkout basement, tucked away on a quiet cul-de-sac in the sought-after community of Edgemont. Offering a 4+1 bedroom, 3.5 bath layout with over 3,200 sq ft of total living space, this home provides exceptional space, functionality, and comfort for growing families.
Step inside and be greeted by a soaring 2 storey foyer that creates an immediate sense of openness. To your left, the bright Living room and formal Dining room offer an ideal setting for family gatherings and entertaining. On the other side, the sunny East-facing open floor plan features a bright white Kitchen with centre island, granite countertops, tile backsplash, and stainless steel appliances. The Family room with gas fireplace and built-in bookcase adds warmth and character, while the breakfast nook leads out to a deck with aluminum railing, perfect for enjoying morning sun. Completing the main floor are a Den for your home office and a powder room.
On the upper level, the curved staircase leads to 4 well-sized bedrooms, including a spacious Primary bedroom with walk-in closet and 4-piece ensuite featuring a jetted tub and separate shower. Three additional bedrooms and a 4-piece bath complete the upper level. All bathrooms feature granite countertops.
The fully finished walkout basement offers outstanding versatility, featuring a large Recreation room with wet bar, thoughtfully divided into entertainment and home gym spaces. A 5th bedroom and a 4-piece bath make this level ideal for guests or extended family. Additional highlights include two furnaces, no Poly-B plumbing, and acrylic stucco (2014) for added peace of mind.
Step outside to the East-facing, fully fenced and landscaped backyard, complete with a covered deck and a storage shed, perfect for gardening and outdoor living.
Located within walking distance to Edgeridge Park, residents enjoy easy access to scenic walking paths, soccer fields, and baseball diamonds, making it ideal for active families. Edgemont is known for being one of Calgary’s top school districts, while also offering close proximity to parks, playgrounds, shopping, public transit, major roadways, and everyday amenities—a truly family-friendly location in Northwest Calgary.
Inclusions: Dishwasher,Dryer,Electric Stove,Freezer,Garage Control(s),Refrigerator,Washer,Window Coverings
 48
48



