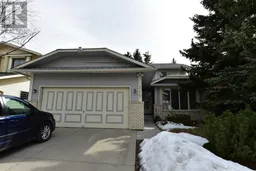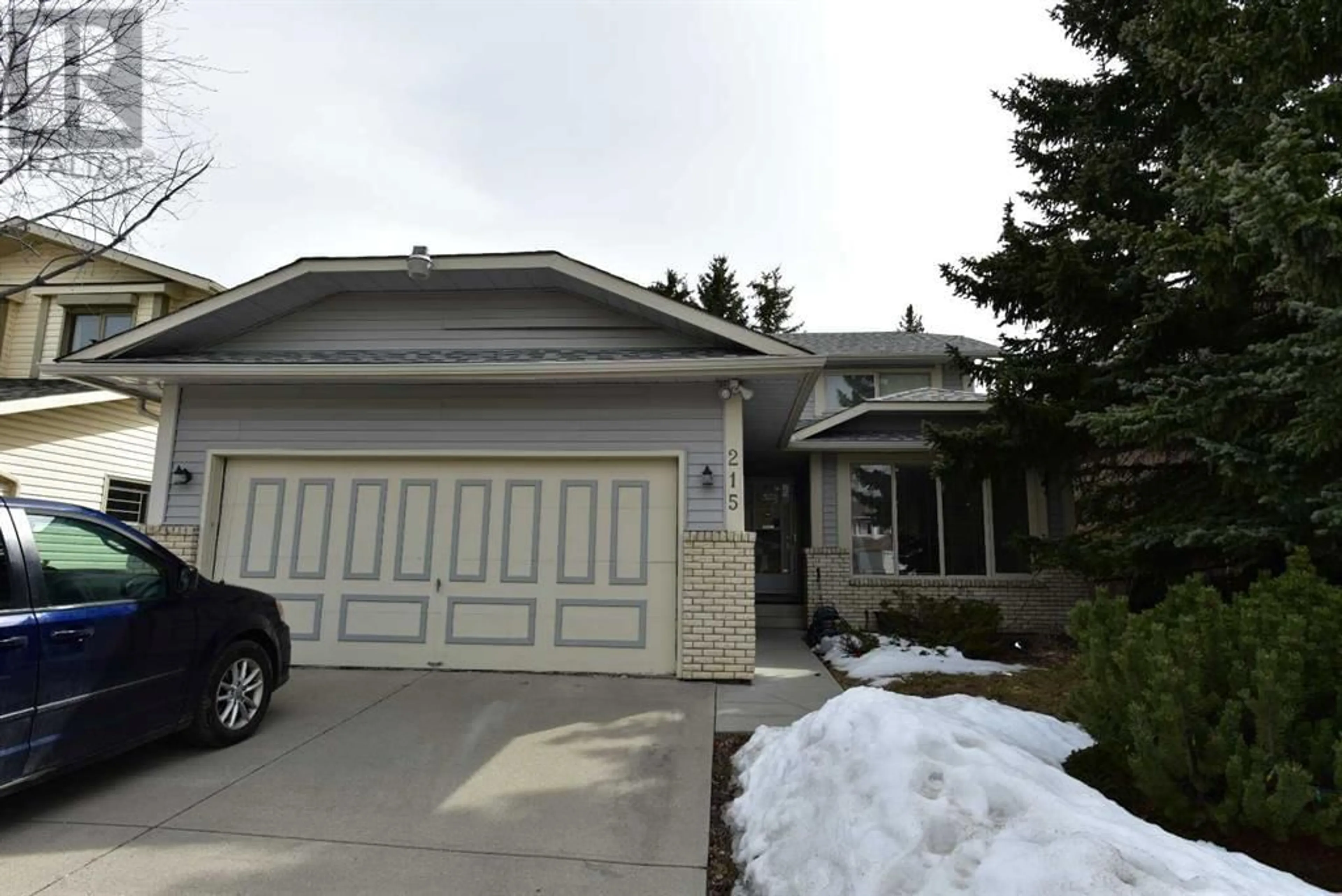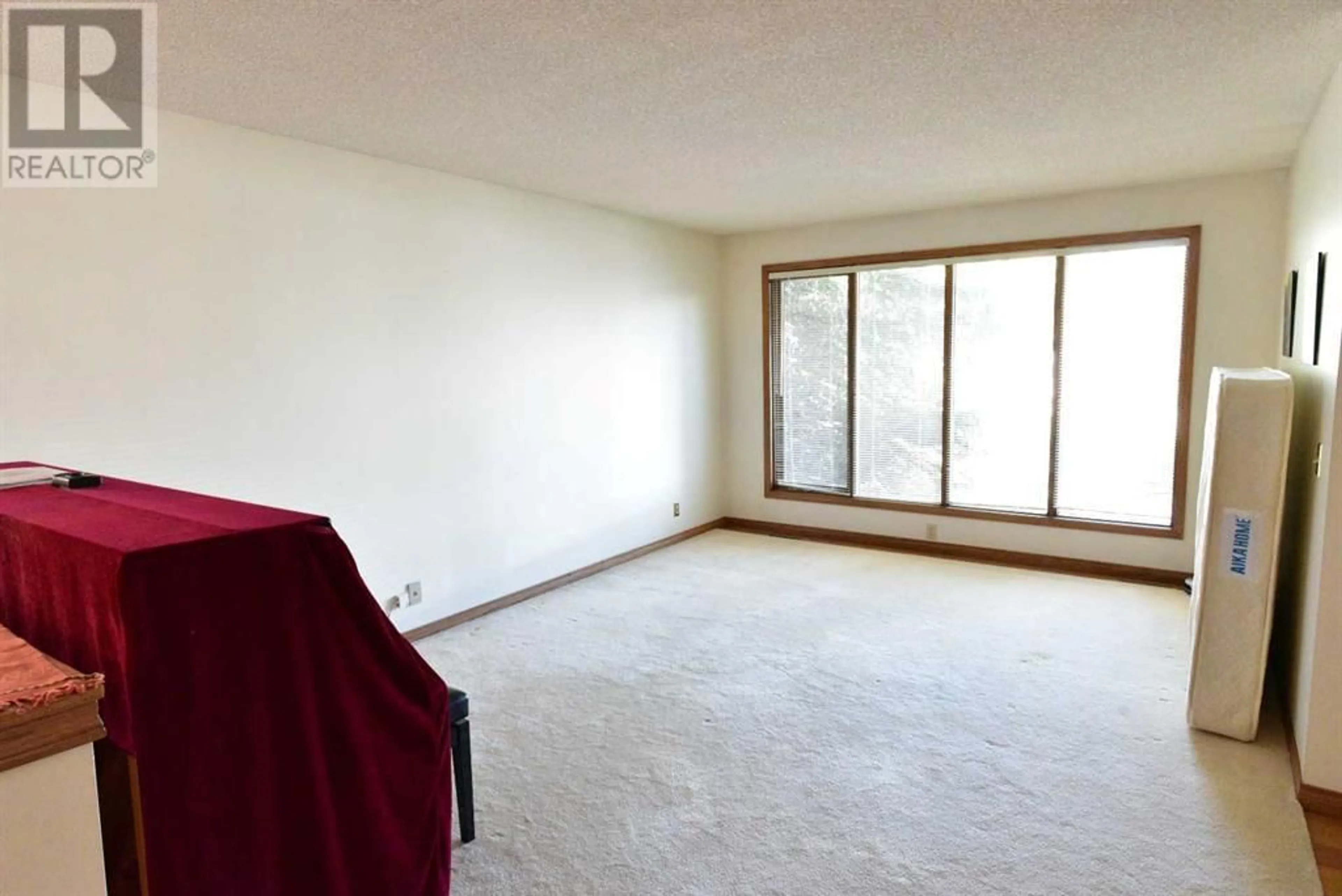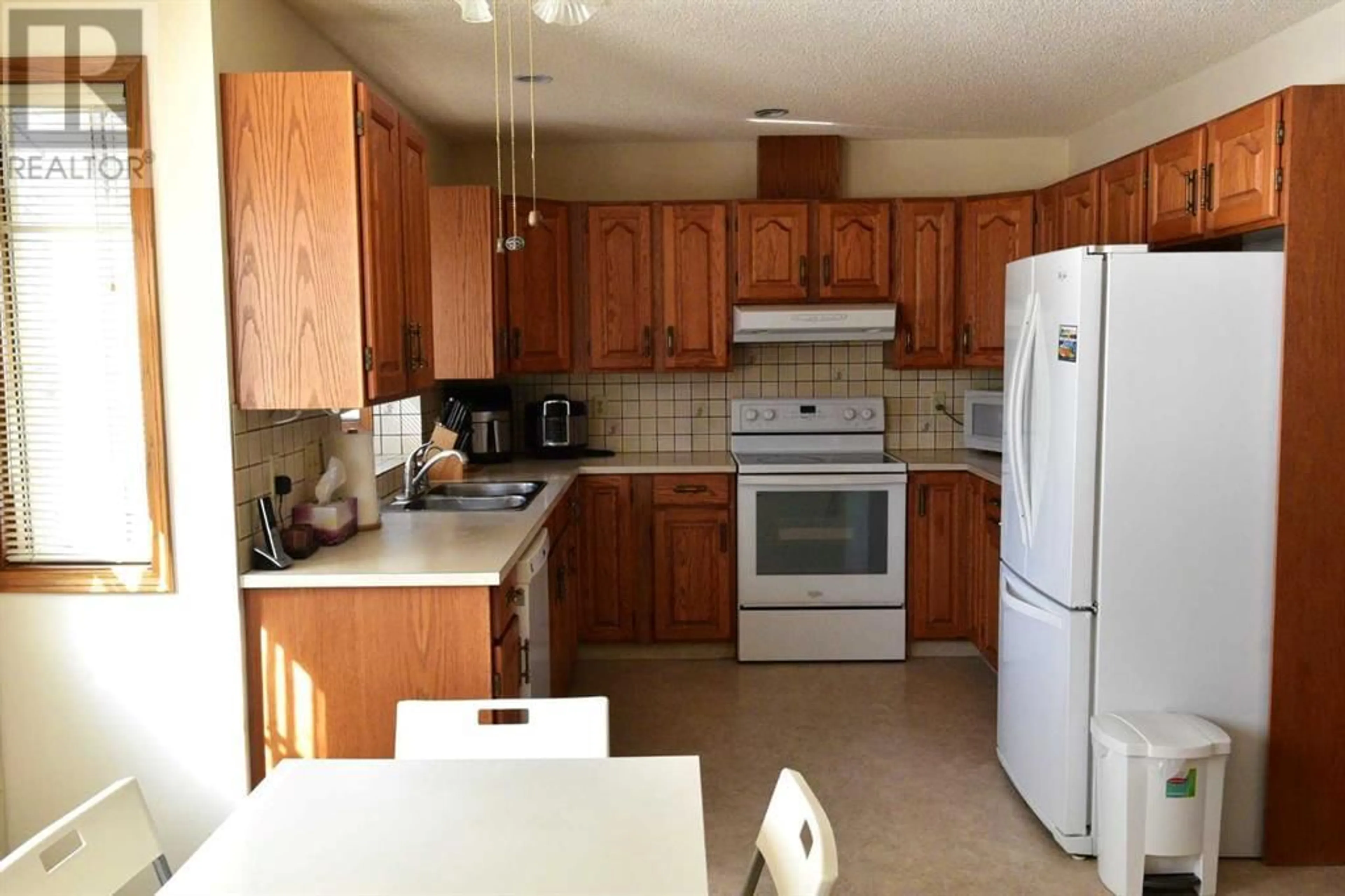215 Edgebank Place NW, Calgary, Alberta T3A4L3
Contact us about this property
Highlights
Estimated ValueThis is the price Wahi expects this property to sell for.
The calculation is powered by our Instant Home Value Estimate, which uses current market and property price trends to estimate your home’s value with a 90% accuracy rate.Not available
Price/Sqft$383/sqft
Days On Market38 days
Est. Mortgage$3,345/mth
Tax Amount ()-
Description
Location! Location! Location! Welcome to this well maintained 2-storey split home nestled in the desirable community of Edgemont. This charming 4 bedrooms, 3 Full bathrooms, 2030 SF residence exudes warmth and comfort from the moment you step inside. Roof was replaced in 2014, Furnace 2013. The spacious living and formal dining rooms showcase beautiful hardwood floors, Vinyl plank, ideal for hosting gatherings. The bright and airy open kitchen leads to a private South-facing backyard with a large deck, perfect for outdoor entertaining. Cozy up by the gas fireplace in the sunny family room or retreat to the main level guest suite with its own 3-piece bath. Upstairs, you'll find three additional bedrooms, including a spacious master with a private ensuite. Situated on a quiet cul-de-sac, and conveniently located near schools, parks, and shopping amenities. Don't miss out on this wonderful opportunity - schedule a viewing today! (id:39198)
Property Details
Interior
Features
Main level Floor
Living room
17.17 ft x 12.00 ftDining room
9.92 ft x 13.50 ft3pc Bathroom
10.33 ft x 9.83 ftKitchen
17.83 ft x 11.92 ftExterior
Parking
Garage spaces 4
Garage type Attached Garage
Other parking spaces 0
Total parking spaces 4
Property History
 27
27




