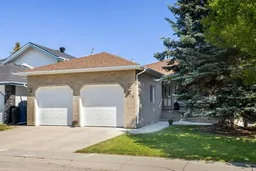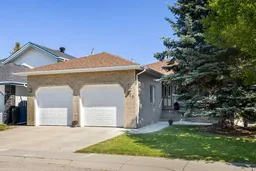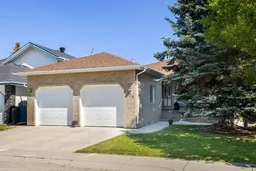This rare 1,785 sq. ft. bungalow in the highly sought-after community of Edgemont offers nearly 3,300 sq. ft. of total living space, an oversized double garage, and excellent curb appeal with its classic brick front exterior.
The main level features a bright and inviting living room with a large bay window, formal dining area, and a spacious family room with custom built-ins and a cozy fireplace. The kitchen offers an abundance of cabinetry, center island, breakfast nook, and direct access to the sunny back deck—perfect for family gatherings and entertaining.
There are three bedrooms on the main floor, including a generous primary suite with double closets and a private ensuite. Two additional bedrooms and a full bath complete this level.
The fully developed lower level (1,493 sq. ft.) is designed for entertaining and extra living space. It includes a huge recreation room with a second fireplace, wet bar, full bath, laundry area, workshop, and multiple storage rooms. With its private walk-up access to the backyard, this level offers excellent potential for multi-generational living, a home business, or a future secondary suite (subject to city approval).
The backyard is private and landscaped with mature trees and fruit trees, providing both shade and charm.
Situated on a quiet street in Edgemont—close to schools, parks, walking paths, and all amenities—this home combines size, location, and potential, ready for your personal touches and upgrades.
Inclusions: Dishwasher,Dryer,Microwave Hood Fan,Stove(s),Washer,Window Coverings
 50
50




