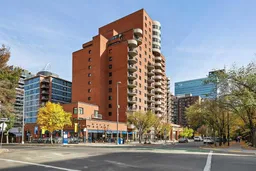Discover an incredible OPPORTUNITY to own a TASTEFULLY RENOVATED condo in the PRESTIGIOUS EAU CLAIRE district at an affordable price! Step inside to find a bright open-concept layout anchored in this 1 Bed/1 Bath condo in PRINCES CROSSING with sunny SOUTH EXPOSURE and lovely views from the 6TH FLOOR in this CONCRETE BUILDING. CUSTOM-BUILT KITCHEN FOR THE BUDDING CHEF features ceiling- height cabinetry, UPGRADED STAINLESS STEEL APPLIANCES including a sleek INDUCTION COOKTOP WITH CONVECTION OVEN, glass tile backsplash, QUARTZ COUNTERTOPS, and extended island that seats four. Additional CUSTOM CABINETRY added to island for more storage. The spacious living area with LARGE PATIO DOORS that open to your circular 180 degree balcony where you can take in the south URBAN SKYLINE AND WEST VIEWS. Renovated custom bath with NEW VANITY, QUARTZ COUNTER-TOP, mirrored storage cabinet and DEEP SOAKER TUB. Updated milwork, lighting and hardware throughout. Smart details like IN-SUITE LAUNDRY and a SPACIOUS STORAGE ROOM (big enough for a bike and more) make everyday living easy and organized. Princes Crossing offers a variety of lifestyle amenities including a well-equipped GYM WITH STEAM ROOM, on-site convenience store, meeting room, concierge service and a HEATED UNDERGROUND PARKING STALL. All of this just steps from the BOW RIVER, incredible dining and trendy cafes yet nestled on a quiet, tree-lined street in one of the city's most exclusive enclaves. Experience the best of downtown living - effortless and affordable! Sorry, no dogs allowed. All other pets with board approval.
Inclusions: Dishwasher,Electric Range,Microwave Hood Fan,Refrigerator,Washer/Dryer
 32
32


